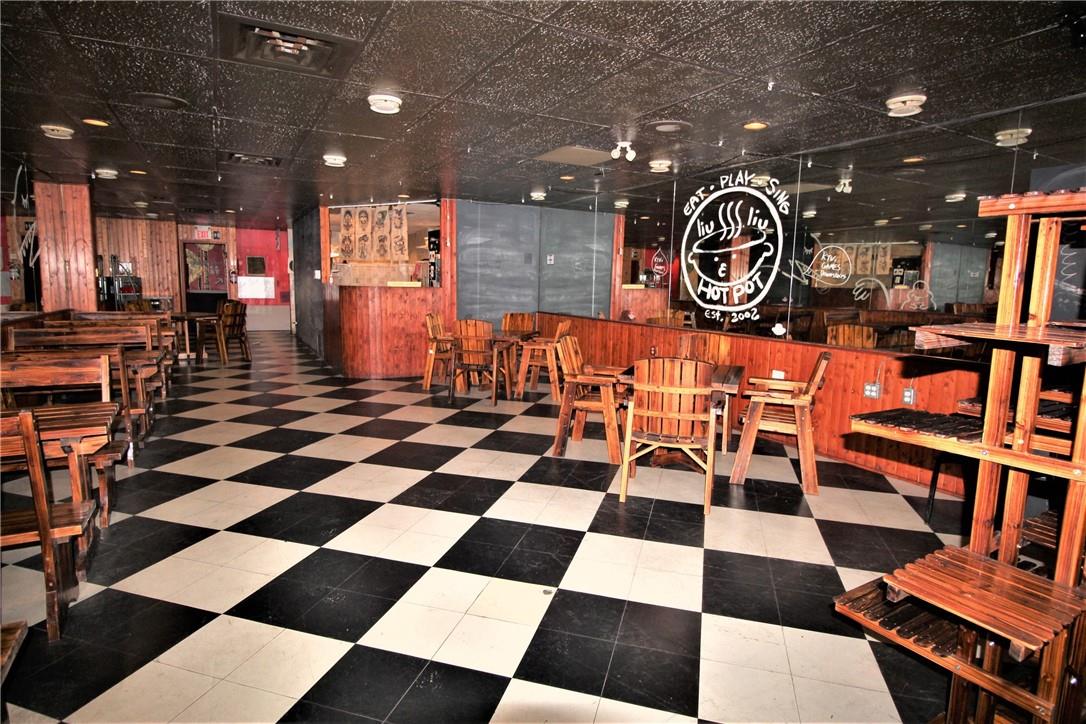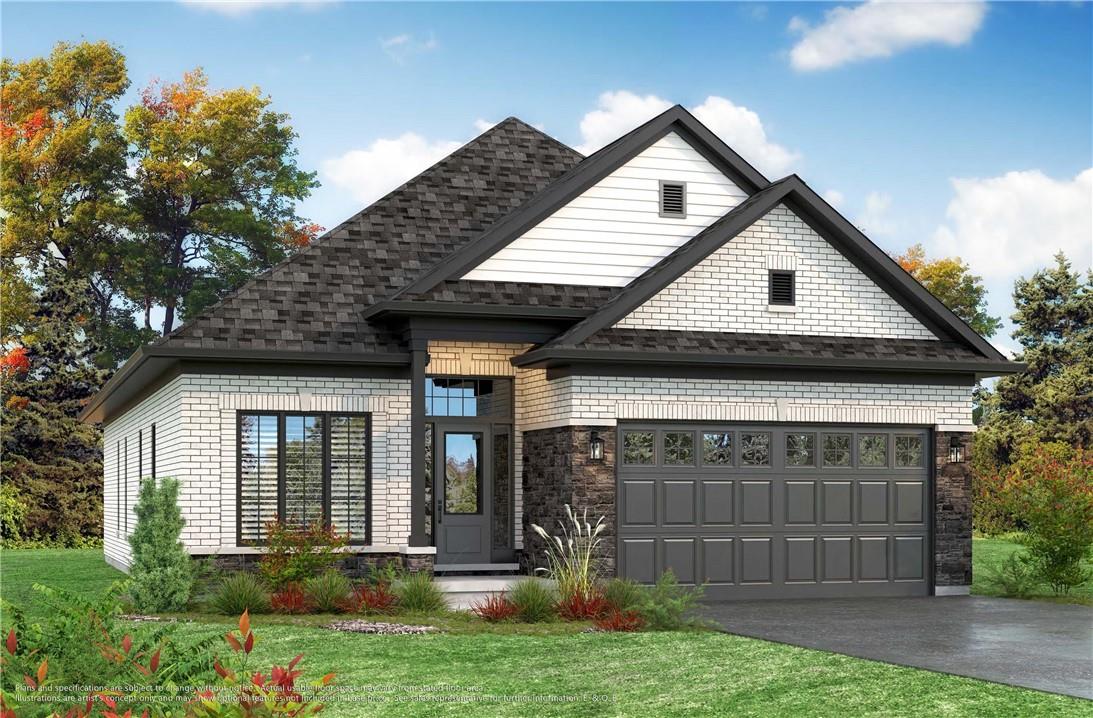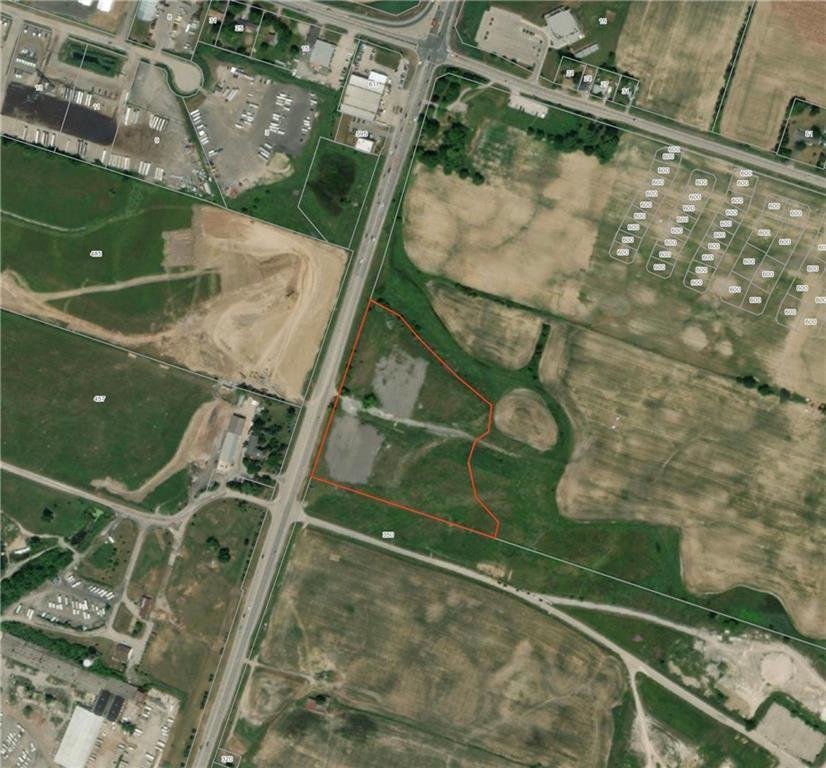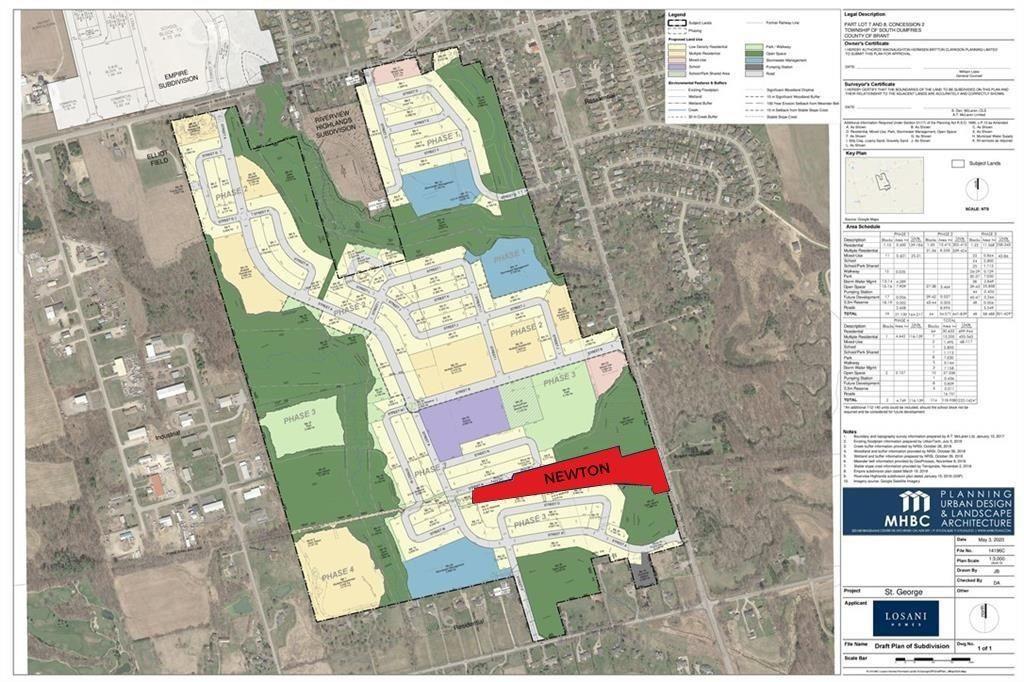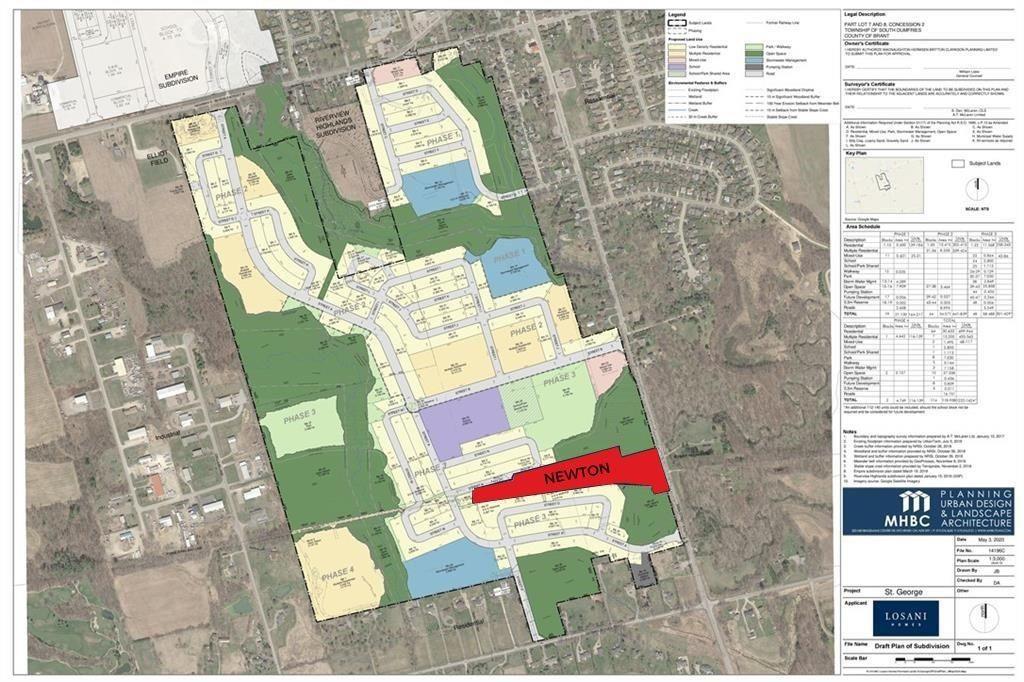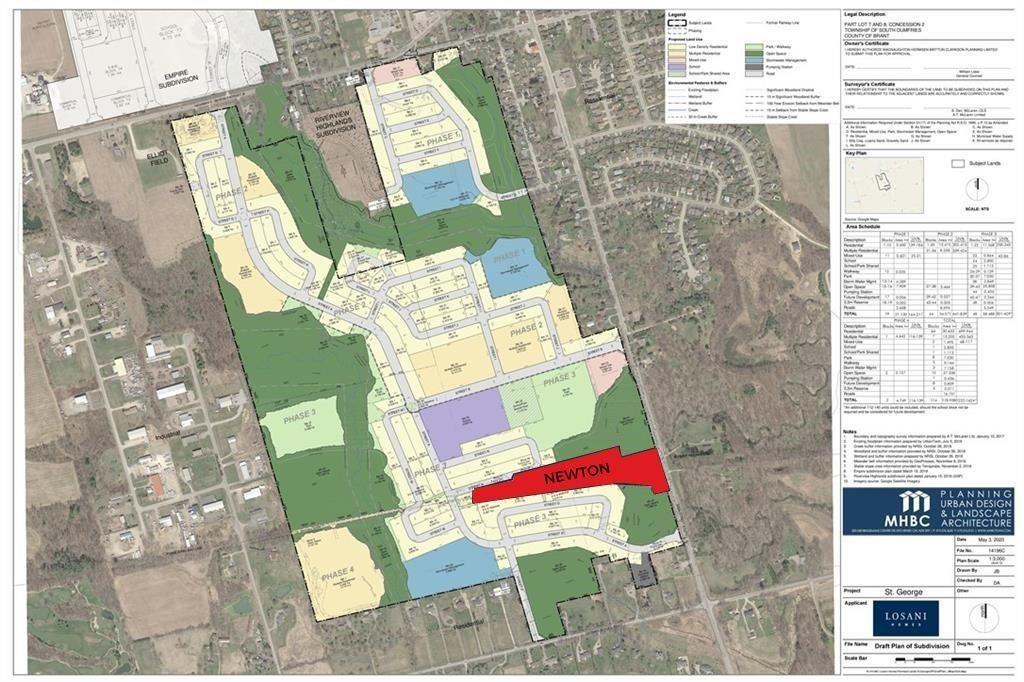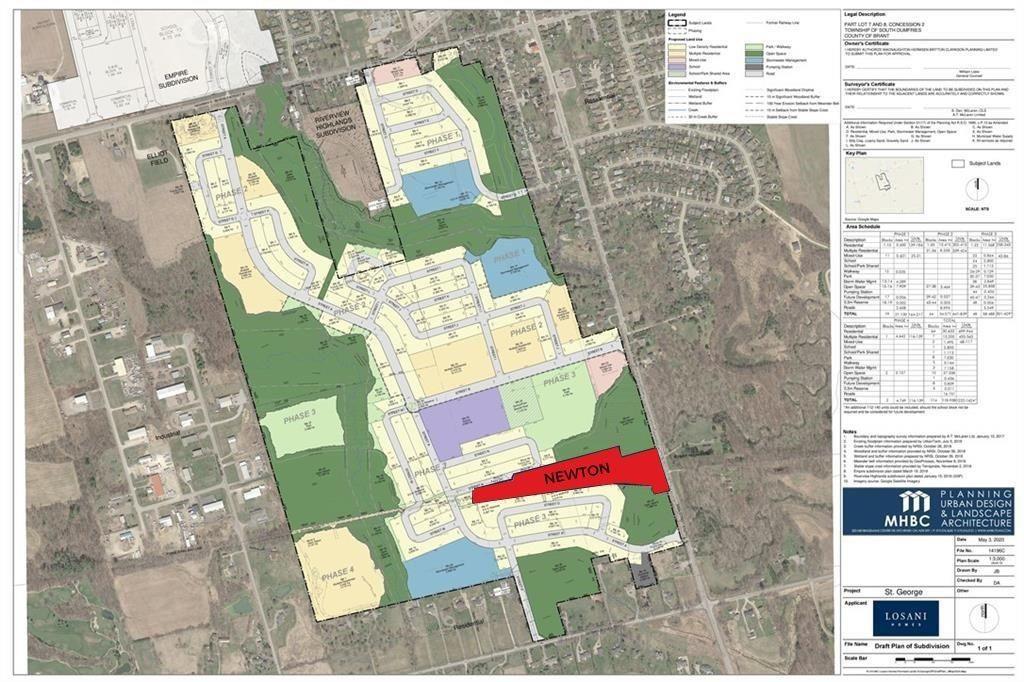46 Appaloosa Trail
Carlisle, Ontario
Spectacular family home situated on a generous-sized lot in sought-after Palomino Ranch Estates, an exclusive enclave of prestigious homes. Extensively renovated inside and out, this outstanding, open concept home is perfect for entertaining and features over 3600 square feet of above grade living space with quality finishes throughout. The fully finished lower level is bright and spacious and offers an additional 1665 square feet of living space with a kitchen, living room, bedroom, den, bathroom, laundry room, and a separate entrance making it ideal for an in-law suite. Experience the dream of luxury living as you step outside into a stunning backyard oasis featuring a pavilion, an outdoor kitchen, a hot tub, a fire pit, and a children’s play area. This fabulous home is minutes from shops, restaurants, and golf courses and will expand your options for live, work, and play. Unlock the door to exceptional real estate! (id:53779)
RE/MAX Escarpment Realty Inc.
13 Appalachian Trail
Glanbrook, Ontario
This remarkable fully renovated bungaloft condominium in Garth Trails boasts custom high-end finishings and an abundance of space in an adult lifestyle community. Residents enjoy a variety of amenities in the private clubhouse, with indoor pool, whirlpool, sauna and gym, entertainment in the grand ballroom, library, games and crafts rooms, as well as bocce, tennis, shuffleboard and pickle ball courts. This remarkable 3 bedroom, 3.5 bath Deerhurst unit includes 2 main floor bedrooms, a 3-piece bath, laundry, inside access to the garage and a large primary bedroom boasting a walk-in closet and 4-piece ensuite. Pristine wide plank floors flow throughout the main and second floor living spaces which feature a separate dining room and recently updated kitchen complete with quartz countertops, custom cabinets, and all new appliances. Sliding glass doors from the breakfast area provide access to the backyard and lush green space. The spacious grand living room with gas fireplace enjoys a vaulted ceiling, beautifully detailed window mouldings, and open staircase leading to the upper loft. A third bedroom with walk-in closet and 3-piece bath complete the second floor. The basement has been perfectly designed as an additional living space and features a spacious L-shaped recreation room with corner gas fireplace, powder room and kitchenette. (id:53779)
RE/MAX Escarpment Realty Inc.
13 Appalachian Trail
Glanbrook, Ontario
This remarkable fully renovated bungaloft condominium in Garth Trails boasts custom high-end finishings and an abundance of space in an adult lifestyle community. Residents enjoy a variety of amenities in the private clubhouse, with indoor pool, whirlpool, sauna and gym, entertainment in the grand ballroom, library, games and crafts rooms, as well as bocce, tennis, shuffleboard and pickle ball courts. This remarkable 3 bedroom, 3.5 bath Deerhurst unit includes 2 main floor bedrooms, a 3-piece bath, laundry, inside access to the garage and a large primary bedroom boasting a walk-in closet and 4-piece ensuite. Pristine wide plank floors flow throughout the main and second floor living spaces which feature a separate dining room and recently updated kitchen complete with quartz countertops, custom cabinets, and all new appliances. Sliding glass doors from the breakfast area provide access to the backyard and lush green space. The spacious grand living room with gas fireplace enjoys a vaulted ceiling, beautifully detailed window mouldings, and open staircase leading to the upper loft. A third bedroom with walk-in closet and 3-piece bath complete the second floor. The basement has been perfectly designed as an additional living space and features a spacious L-shaped recreation room with corner gas fireplace, powder room and kitchenette. (id:53779)
RE/MAX Escarpment Realty Inc.
1578-1582 King Street E
Hamilton, Ontario
Grab hold of a stellar opportunity to own a value packed turn key mixed use commercial building. Live and work in this 2 commercial unit and 2 residential units building (currently one large family dwelling) while operating a profitable and coveted convenience store. Babes Jubilee Variety store has deep roots in the Delta neighbourhood and is a frequent stop to it's residents. The store is highly visible to vehicle, bus and foot traffic to travellers up and down the King St. corridor. Add revenue by leasing out or operating a 2nd business at 1582 King St E, with approx. 800sft space ideal for office/retail with store front right on a main street. The 2 apartment residences of 1580 King St. E have been converted to one large residence. 3beds, 2 baths, expansive living room, large family room/dining room, upstairs laundry will accommodate any growing family. Huge upside to converting upstairs back to two separate units and command premium rents. (id:53779)
RE/MAX Escarpment Realty Inc
4590 Mary Lane
Beamsville, Ontario
Attention downsizers or renters looking to enter the housing market! Introducing 4590 Mary Lane. Located just outside of the highly desired town of Beamsville, this mobile home is ready for its next owner. Plenty of sunshine from windows throughout and a spacious feeling from vaulted ceilings this 2 bedroom mobile home has to be seen to be appreciated. With an affordable entry point and reasonable monthly fees, this is a great way to retire as a snowbird or for a first-time buyer. Book your showing today! (id:53779)
RE/MAX Escarpment Realty Inc.
11 Walnut Street S
Hamilton, Ontario
Downtown central business district (D1) Zone, with a lot of permitted uses. Solid 2stry brick and block building with full basement approximate 1650 sqft each floor. 2 entrances on each floor. Total 4 washrooms, 2(2nd flr) 1(main flr). 1(basement). Property is in very good condition & backs onto tons of municipality parking. Recent Upgrades including: New flat Roof, -2019; 3 New Windows, -2019; New Hot Water Tank, - 2016. Funded in 2002, long established famous Liu Liu Hot Pot restaurant at main floor (60 seats) and second floor (60 seats); KARAOKE at basement (30 seat). All Liquor Licensed. Existing chattels negotiable. Owner retired. Excellent opportunity! (id:53779)
RE/MAX Escarpment Realty Inc.
11 Walnut Street S
Hamilton, Ontario
Great Investmont & business opportunity! Downtown central business district (D1) Zone, with a lot of permitted uses. Solid 2stry brick and block building with full basement approximate 1650 sqft each floor. 2 entrances on each floor. Total 4 washrooms, 2(2nd flr) 1(main flr). 1(basement). Property is in very good condition & backs onto tons of municipality parking. Long established famous Liu Liu Hot Pot restaurant at main floor (60 seats) and second floor (60 seats); KARAOKE at basement (30 seat). All Liquor Licensed. Existing chattels negotiable. (id:53779)
RE/MAX Escarpment Realty Inc.
120 Court Drive, Unit #29
Paris, Ontario
Welcome to this modern living home built by Losani in the most desirable neighbourhood in Paris. This executive rental is available for a growing family or young professionals looking for quick access to highways, schools and shops. 9 ft ceilings & large windows allow for plenty of natural light on the main floor. The home has terrific flow with an open concept layout perfect for any size family and ample space for entertaining. The kitchen is spacious with plenty of storage. Stainless steel appliances, quartz counters, many more features. Nothing to do but move in and enjoy! Minimum 1 year lease. Tenant pays utilities, credit report, employment letter and references required. RSA. (id:53779)
RE/MAX Escarpment Realty Inc.
4124 Fly Road, Unit #4
Campden, Ontario
Introducing a stunning new construction detached bungalow that exudes elegance and modern sophistication. Nestled in a serene neighborhood, this architectural masterpiece is designed to offer the utmost comfort of living. Step inside, and you'll be greeted by a spacious and open floor plan that seamlessly combines style and functionality. The interior features high ceilings, exquisite finishes, and an abundance of natural light, creating an airy and welcoming ambiance throughout. You'll find a luxurious master suite that offers a tranquil sanctuary. The master bedroom boasts ample space, a walk- in closet, and a spa-like ensuite bathroom featuring a soaking tub, and a spacious shower. Additional bedrooms are well-appointed and provide comfort and privacy for family members or guests. Located in a sought-after neighborhood, this new construction detached home offers a peaceful and private setting while being conveniently close to schools and parks. March occupancy, Tintern model, other models available! (id:53779)
RE/MAX Escarpment Realty Inc.
4124 Fly Road, Unit #2
Campden, Ontario
Introducing a stunning new construction detached bungalow that exudes elegance and modern sophistication. Nestled in a serene neighborhood, this architectural masterpiece is designed to offer the utmost comfort of living. Step inside, and you'll be greeted by a spacious and open floor plan that seamlessly combines style and functionality. The interior features high ceilings, exquisite finishes, and an abundance of natural light, creating an airy and welcoming ambiance throughout. You'll find a luxurious master suite that offers a tranquil sanctuary. The master bedroom boasts ample space, a walk- in closet, and a spa-like ensuite bathroom featuring a soaking tub, and a spacious shower. Additional bedrooms are well-appointed and provide comfort and privacy for family members or guests. Located in a sought-after neighborhood, this new construction detached home offers a peaceful and private setting while being conveniently close to schools and parks. March occupancy, Tintern model, other models available! (id:53779)
RE/MAX Escarpment Realty Inc.
4124 Fly Road, Unit #1
Campden, Ontario
Introducing a stunning new construction detached bungalow that exudes elegance and modern sophistication. Nestled in a serene neighborhood, this architectural masterpiece is designed to offer the utmost comfort of living. Step inside, and you'll be greeted by a spacious and open floor plan that seamlessly combines style and functionality. The interior features high ceilings, exquisite finishes, and an abundance of natural light, creating an airy and welcoming ambiance throughout. You'll find a luxurious master suite that offers a tranquil sanctuary. The master bedroom boasts ample space, a walk- in closet, and a spa-like ensuite bathroom featuring a soaking tub, and a spacious shower. Additional bedrooms are well-appointed and provide comfort and privacy for family members or guests. Located in a sought-after neighborhood, this new construction detached home offers a peaceful and private setting while being conveniently close to schools and parks. March occupancy, Jordan model, other models available! (id:53779)
RE/MAX Escarpment Realty Inc.
4124 Fly Road, Unit #3
Campden, Ontario
Introducing a stunning new construction detached bungalow that exudes elegance and modern sophistication. Nestled in a serene neighborhood, this architectural masterpiece is designed to offer the utmost comfort of living. Step inside, and you'll be greeted by a spacious and open floor plan that seamlessly combines style and functionality. The interior features high ceilings, exquisite finishes, and an abundance of natural light, creating an airy and welcoming ambiance throughout. You'll find a luxurious master suite that offers a tranquil sanctuary. The master bedroom boasts ample space, a walk- in closet, and a spa-like ensuite bathroom featuring a soaking tub, and a spacious shower. Additional bedrooms are well-appointed and provide comfort and privacy for family members or guests. Located in a sought-after neighborhood, this new construction detached home offers a peaceful and private setting while being conveniently close to schools and parks. March occupancy, Jordan model, other models available! (id:53779)
RE/MAX Escarpment Realty Inc.
134 Schooley Road
Fort Erie, Ontario
See the Lake from the end of your driveway. Fabulous raised bungalow perched on a magnificent 80X100 lot boasting mature trees and plenty of parking. Separate entrance to high basement offering the perfect footprint for an in-law suite. Main level is spacious with huge main living room flowing into dining and kitchen space. Light drenched with patio doors that lead to rear yard and bay window in living room blanketed in hardwood floors in all principal zooms. Main level offering three well proportioned bedrooms and 4 piece bathroom with jacuzzi tub. Wide staircase leading to basement offers separate entrance to backyard and basement space. Fully finished basement offers renovated 3 piece bath with modern stand-up shower and wet bar that could easily be converted into kitchen. Extra large laundry includes washer and dryer. Ideally complimented with cold room, storage space, Plenty of room for basement bedrooms. Huge backyard boasting private, covered porch space off of backyard garage entry. Massive, updated two tier deck is ideal for entertaining on while enjoying summer weather. Furnace, roofs and eaves troughs all updated. Oversized double garage with high ceiling and storage potential in attic. Only a couple minutes walk from beautiful Crystal Beach making this a family home or vacation rental/Air BNB investment. This property is truly something special and cannot be missed! Act today! (id:53779)
RE/MAX Escarpment Realty Inc
125 Aberdeen Avenue
Hamilton, Ontario
Welcome to 125 Aberdeen Avenue, a breathtaking piece of Hamilton history. Boasting approximately 8000 sf of living space, this home was originally built in 1909 and designed by renowned Hamilton architect W.L. Munro. Step inside to this stately brick structure and immediately appreciate the blend of preserved old world charm and modern conveniences. The attention to detail in the original woodworking is simply unrivaled, showcased by the beautiful wood paneling, unique hardwood inlay patterns, built-ins, cigar lounge and a statement staircase. Not to be outdone are the modern kitchen and bathrooms that perfectly complement the original features of the home, and boast heated tile floors and a bevy of high end finishes. The main level also features a great room with a gas log fireplace, a three season sunroom, formal dining room, and powder room. Head up either staircase to the second level which boasts 4 large bedrooms including the primary suite with a Scandinavian spa inspired bathroom and walk-in closet, a laundry closet, and an additional bathroom. Both the third level and fully finished basement, previously used as separate suites, boast fully equipped kitchens, large living rooms, 2 bedrooms, a full bathroom, and laundry (roughed-in in the basement). The cherry on top is the oversized detached garage and breathtaking courtyard to enjoy exterior urban living. Just a short walk to Locke Street and the downtown core, this home is a once in a lifetime opportunity! (id:53779)
RE/MAX Escarpment Realty Inc.
Pt W 1/2 Lt 9 Argyle Street N
Caledonia, Ontario
Rare opportunity to own 9.5 acres of development land on Argyle Street North in Caledonia! This property offers major exposure! All zoning, building permits, permitted uses and due diligence are the buyer's responsibility. (id:53779)
RE/MAX Escarpment Realty Inc.
1800 Upper James Street
Hamilton, Ontario
Commercial development land of approx 3.98 Acres (3.48 net developable) situated along major commercial corridor on Upper James Street near Rymal Road. C7 zoning permits various uses including warehouse, manufacturing, office condominium, automobile dealership, building or lumber supply, commercial vehicle parking/sales/service and more. Neighbouring operations in the area include: Maple Leaf Foods, Canada Bread, Amazon and Sierra Supply Chain. (id:53779)
RE/MAX Escarpment Realty Inc.
26 Main Street
Dundas, Ontario
Downtown Dundas - stately Victorian brick semi on very private lot with pond gazebo & covered porch+ storage shed. Updates include kitchen & bath + detailed trim & b/in bookcases and ceiling details. Make this your own special home & enjoy walking to shops, parks,& trails. (id:53779)
RE/MAX Escarpment Realty Inc.
20 Sister Varga Terrace
Hamilton, Ontario
Discover the perfect retirement oasis in the gated 55+ community of St. Elizabeth Village. This charming home boasts 2 bedrooms and a bathroom with a convenient walk-in shower, making it ideal for comfortable living. Step inside to an inviting open concept layout, adorned with elegant hardwood flooring and a spacious living area that is perfect for entertaining. One of the standout features of this home is the private backyard, offering serene views of lush greenspace—a tranquil haven for relaxation and outdoor enjoyment. Convenience is at your doorstep, as this residence is just a stone's throw away from a wealth of amenities. Take a dip in the new indoor heated pool, work up a sweat in the gym, unwind in the saunas and hot tub, or perfect your swing with the golf simulator. The clubhouse hosts a variety of social events, and essential services like a doctor's office, pharmacy, café, hair salon, and massage clinic are within easy reach. Public transit is conveniently close, providing easy access to all that the surrounding area has to offer. Don't miss your chance to own this delightful home in a vibrant 55+ community. Embrace a fulfilling and active retirement lifestyle at St. Elizabeth Village. (id:53779)
RE/MAX Escarpment Realty Inc.
183 Main Street S
Brant County, Ontario
Subdivision Draft plan for future surrounding land development site, Attention Investors purchase this 7.4 acres of potential development land today. Welcome to 183 Main St South in the rapidly expanding County of Brant. This property boasts a wonderfully kept 3 bed, 2 full bath home situated in a Prime location on the Main street leading out of St George, dubbed "Canada's Friendliest Little Town". There are MANY opportunities for development here, as the city continues their preparations to accommodate Construction Phases from Builders such as Losani and Empire. This is your chance to be a part of the action! Features of the home include a bright and beautiful updated kitchen (2018) with quartz counters, Black Stainless Steel Appliances and oversized island. LED lighting and Hardwood floors throughout the home, metal roof (2012), upgraded HVAC system featuring an Ultra Violet Air Purifier and so much more. Don't miss out on this opportunity, call us today for your private viewing! (id:53779)
RE/MAX Escarpment Realty Inc.
RE/MAX Escarpment Realty Inc
183 Main Street S
Brant County, Ontario
Subdivision Draft plan for future surrounding land development site, Attention Investors purchase this 7.4 acres of potential development land today. Welcome to 183 Main St South in the rapidly expanding County of Brant. This property boasts a wonderfully kept 3 bed, 2 full bath home situated in a Prime location on the Main street leading out of St George, dubbed "Canada's Friendliest Little Town". There are MANY opportunities for development here, as the city continues their preparations to accommodate Construction Phases from Builders such as Losani and Empire. This is your chance to be a part of the action! Features of the home include a bright and beautiful updated kitchen (2018) with quartz counters, Black Stainless Steel Appliances and oversized island. LED lighting and Hardwood floors throughout the home, metal roof (2012), upgraded HVAC system featuring an Ultra Violet Air Purifier and so much more. Don't miss out on this opportunity, call us today for your private viewing! (id:53779)
RE/MAX Escarpment Realty Inc.
RE/MAX Escarpment Realty Inc
183 Main Street S
Brant County, Ontario
Subdivision Draft plan for future surrounding land development site, Attention Investors purchase this 7.4 acres of potential development land today. Welcome to 183 Main St South in the rapidly expanding County of Brant. This property boasts a wonderfully kept 3 bed, 2 full bath home situated in a Prime location on the Main street leading out of St George, dubbed "Canada's Friendliest Little Town". There are MANY opportunities for development here, as the city continues their preparations to accommodate Construction Phases from Builders such as Losani and Empire. This is your chance to be a part of the action! Features of the home include a bright and beautiful updated kitchen (2018) with quartz counters, Black Stainless Steel Appliances and oversized island. LED lighting and Hardwood floors throughout the home, metal roof (2012), upgraded HVAC system featuring an Ultra Violet Air Purifier and so much more. Don't miss out on this opportunity, call us today for your private viewing! (id:53779)
RE/MAX Escarpment Realty Inc.
RE/MAX Escarpment Realty Inc
183 Main Street S
Brant County, Ontario
Subdivision Draft plan for future surrounding land development site, Attention Investors purchase this 7.4 acres of potential development land today. Welcome to 183 Main St South in the rapidly expanding County of Brant. This property boasts a wonderfully kept 3 bed, 2 full bath home situated in a Prime location on the Main street leading out of St George, dubbed "Canada's Friendliest Little Town". There are MANY opportunities for development here, as the city continues their preparations to accommodate Construction Phases from Builders such as Losani and Empire. This is your chance to be a part of the action! Features of the home include a bright and beautiful updated kitchen (2018) with quartz counters, Black Stainless Steel Appliances and oversized island. LED lighting and Hardwood floors throughout the home, metal roof (2012), upgraded HVAC system featuring an Ultra Violet Air Purifier and so much more. Don't miss out on this opportunity, call us today for your private viewing! (id:53779)
RE/MAX Escarpment Realty Inc.
RE/MAX Escarpment Realty Inc
17 Summersides Mews
Fonthill, Ontario
FOR LEASE! $1800 per month plus all utilities. BRAND NEW! A NEW UNIT Unique design with HIGH END FINISHES in AMAZING AREA IN FONTHILL, close to all amenities. This gorgeous 1 bedroom, 1 bathroom unit offers everything you need for that low maintenance, easy lifestyle you've been searching for! Upgrades include granite countertops, new stainless steel appliances, Hardwood flooring, in-suite laundry. 1 parking spot. Close to walking distance to downtown Fonthill. (id:53779)
RE/MAX Escarpment Realty Inc.
23 Wellspring Way
Pelham, Ontario
Gorgeous new build 2-storey townhouse for LEASE. 3 bedroom 2.5 bath. Spacious, open concept living areas are perfect for a young professional or growing family. The primary bedroom comes with hardwood flooring, granite countertops, 10 foot celling in the main floor, a large walk-in closet and ensuite complete with glass shower. Close to all amenities , McDonald , Starbucks, Food Basics, and more. Close to primary and secondary schools. Walking distance to the downtown Fonthill. Tenants to pay all utilities (gas, electricity, water). Minimum 1-year lease. First and last rent deposit. AVAILABLE NOW. (id:53779)
RE/MAX Escarpment Realty Inc.







