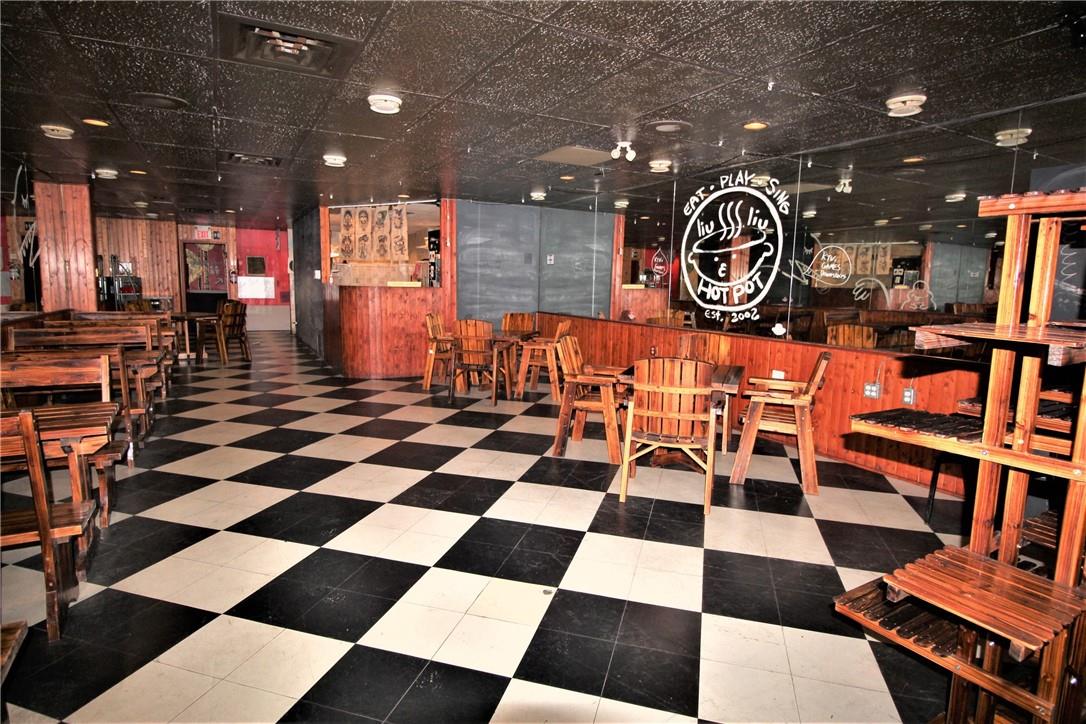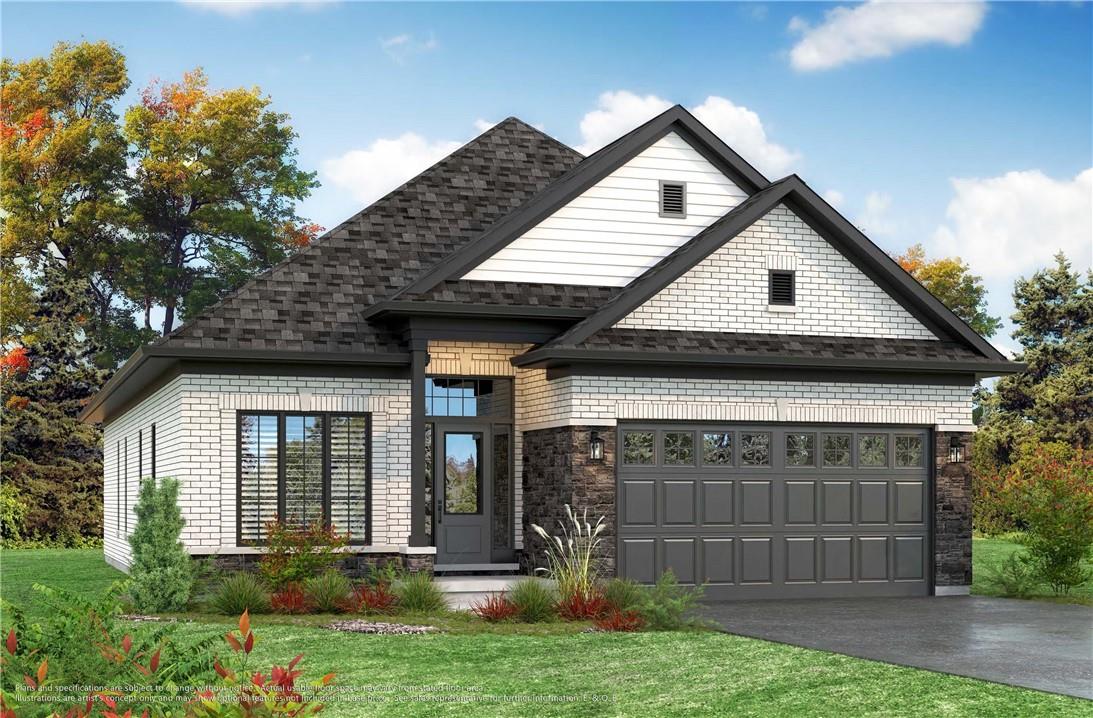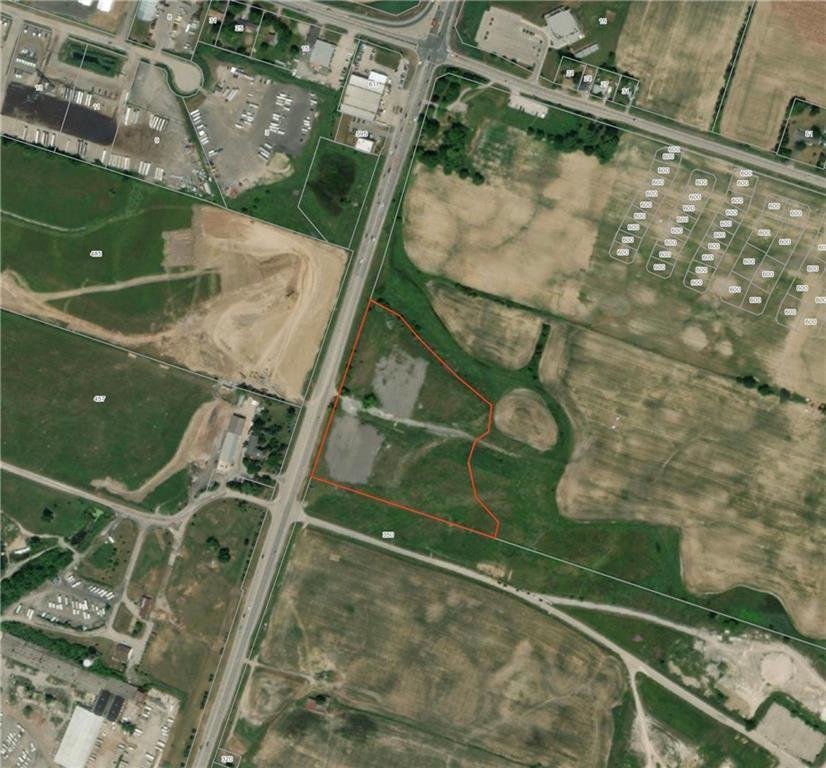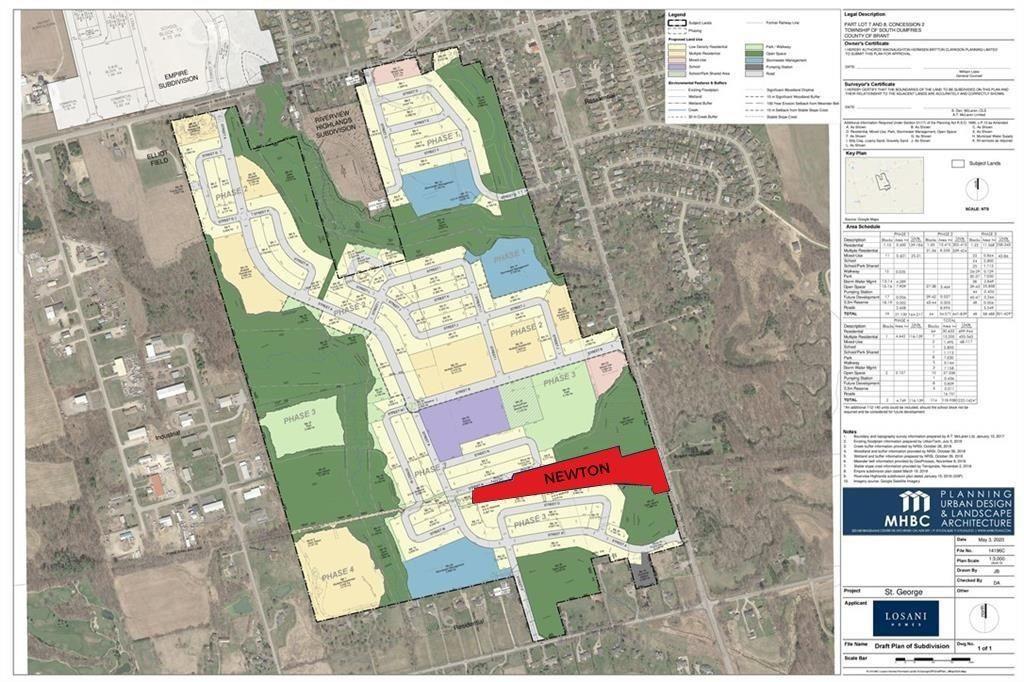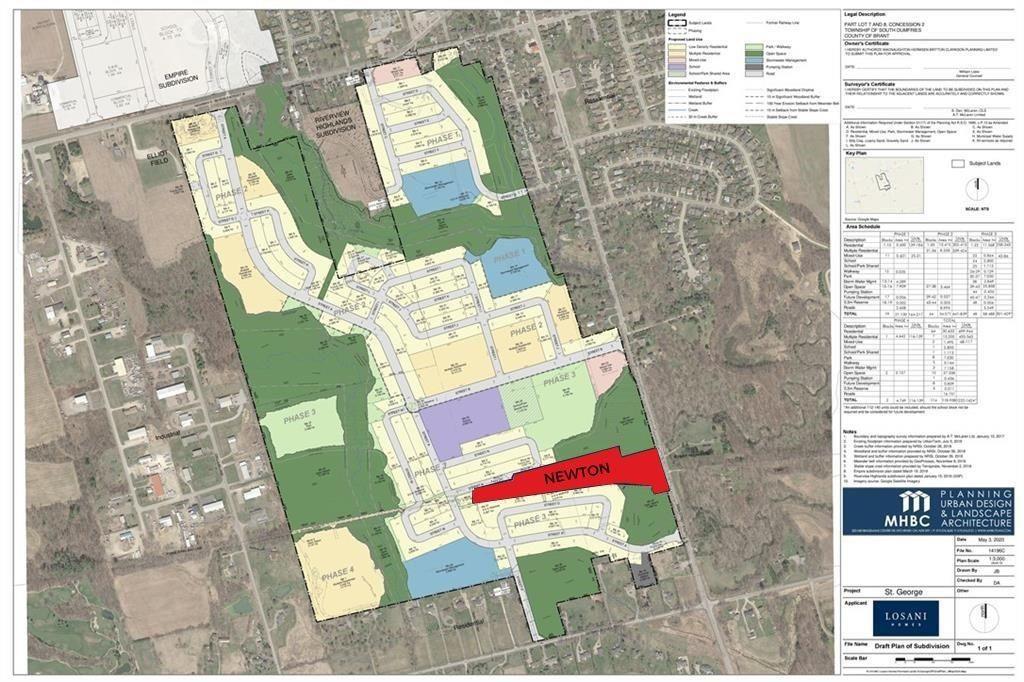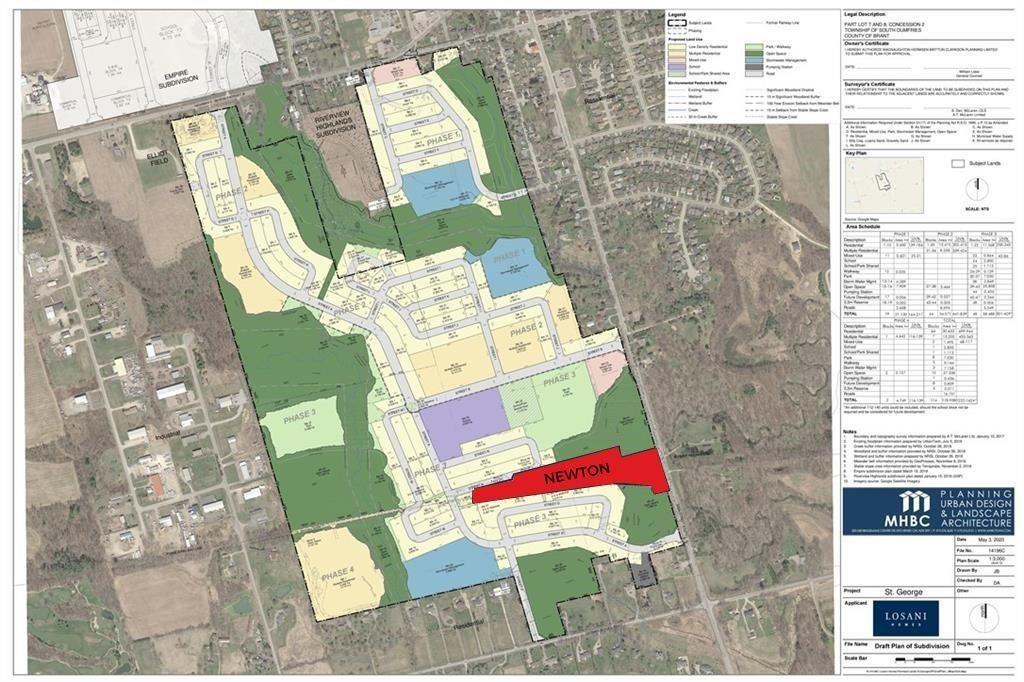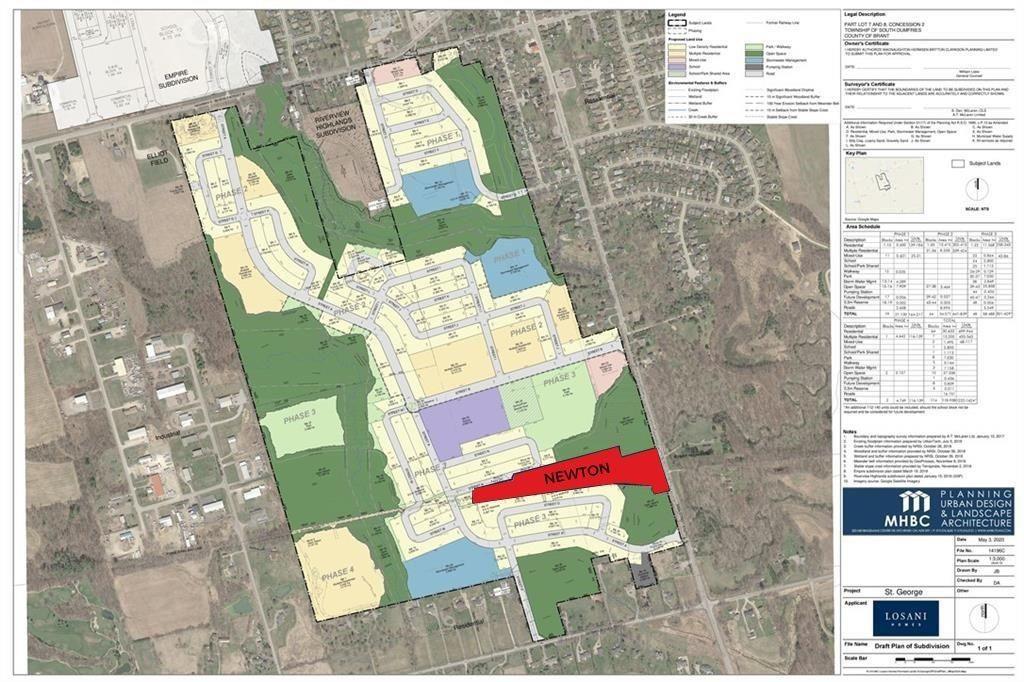233 Tolton Avenue
Hamilton, Ontario
Attention Investors and first-time home buyers! Great opportunity to own in Hamilton's Normanhurst neighbourhood. This bungalow has lovely curb appeal on a quiet street. On the main floor there is a large living room leading into the kitchen, 3 Bedrooms and 4 piece bathroom. There is another large bedroom in the partially finished basement. Great layout with tons of potential. Located close to schools, parks, shopping and all major transportation. Private driveway plus detached garage. Book your showing today! (id:53779)
RE/MAX Escarpment Realty Inc.
400 3rd Line
Hagersville, Ontario
Beautifully restored century home located on over 2.5 acres in the sought after Oneida district just a few short mins to Caledonia & 20 mins to the hwy! This one of a kind 1885 built home is privately perched back 385ft down the paved driveway & surrounded by mature trees & quiet farm fields. Home has seen endless updates while preserving the century character & level of high end finishes throughout. Hardwood floors & lrg custom millwork can be found throughout the sprawling main floor, offering that warm elegant feel. Main floor is highlighted by the oversized greatrm w/vaulted ceiling/fireplace/skylights & lrg kitchen w/quartz counters, scenic view & lrg island w/built-in seating. Den (perfect for office), formal diningrm, mudrm, & main floor laundry/bath make the remainder of the main floor. 2nd level w/4 generous sized beds & extra lrg full bath. Partially finished bsmt gives the family even more space. Located off the greatrm is the stunning covered wrap around porch that offers a lrg portion screened/enclosed. Steps from the porch is your backyard oasis that incl heated salt water pool, lrg patio area & custom gazebo. Looking for room for the toys or business? This property comes with a 60’x40’ heated outbuilding w/concrete floors & high ceilings. Conveniently located <10min to hospital, schools w/ bus from the home to both public & Catholic schools. This 3400+ finished sq/ft home has too much to list it all. Call today & book your showing on this one of a kind estate! (id:53779)
RE/MAX Escarpment Realty Inc.
36 Southwood Crescent
Caledonia, Ontario
Enjoy summer fun in this stunning custom-built home situated on a wide corner lot featuring a private deck and refreshing above ground heated pool. This home is designed for today’s lifestyle offering a modern open concept floor plan with an upgraded kitchen, huge main floor laundry, cozy gas fireplace, and easy access to the garage or back deck. Upstairs are 3 large bedrooms, 2 bathrooms, including a stunning 5-piece ensuite, and an awesome loft area - perfect for the work-from-home professional or also makes a great study area for schoolwork. Features include all brick and stucco construction, 9-foot ceilings, granite counters, hardwood and ceramic flooring, finished basement, roughed-in bathroom, oversized garage, fenced yard, 2 tier deck and gorgeous landscaping. Updates in the last 3 years include shingles, some light fixtures, fridge, stove, dishwasher, carpet in the basement and 2nd floor, pool heater, solar blanket and rental water heater. Walking distance to most all amenities including the Grand River. Book your tour today! (id:53779)
RE/MAX Escarpment Realty Inc.
2537 Regional #56 Road
Binbrook, Ontario
Fantastic opportunity to own a successful business in the heart of Binbrook. Sky is the limit here- Dollar Star is the only dollar store in town and perfectly located in the only shopping plaza in town. With multiple revenue sources including standard dollar store retail items, OLG tickets/instant cards, party supplies and helium balloons, Slush Puppy and cold drinks, and fireworks! Operating 7 days a week from 10am-9pm in a growing community with new housing developments starting just steps away. The potential for even higher profits is within very close reach. Don't miss this rare opportunity. (id:53779)
RE/MAX Escarpment Realty Inc.
964 South Coast Drive
Nanticoke, Ontario
Welcome to 964 South Coast Drive! This fabulous direct beach/waterfront property has been recently renovated from top to bottom! This cottage is simply stunning and located in a prime beach/waterfront location between Selkirk and Peacock Point. You'll enjoy sitting on one of your two decks taking in the gorgeous views. The beach is accessed by the newly built staircase with glass railings. You'll enjoy laying in the sun, walking on the beach, kayaking, or having a fire by the water in the evenings. The cottage has been extensively renovated. On the interior: kitchen, bathroom, hardwood throughout, pot lights, lighting, paint, shiplap interior, drywall, insulation, electrical, plumbing, appliances & hot water heater. On the exterior: cottage underpinned, subfloors, roof, eaves, soffits, hardy board siding, decking around cottage, decking and stairs overlooking water with glees railings, rock wall fire pit, break wall rebuilt, driveway gravel, landscaping and 2020 survey available. Possibility to add a 2nd bedroom off the bathroom... 10x10 pad installed. This cottage and property are truly one of a kind) The view is unbeatable! This 3 season retreat is perfect for you to enjoy or make an income renting it. Located on a quiet street and close to Selkirk and Port Dover. Approximately 45-55 minutes to Hamilton/Brantford. Gas available at street. Don't miss out! (id:53779)
RE/MAX Escarpment Realty Inc.
631 South Townline Road, Unit #b
Hamilton, Ontario
Great sized, recently renovated warehouse private unit located just a few mins from the city. Great for contractors looking for a safe, clean place to store equipment, supplies and anything else needed for their business. A few parking spots and a little land area use can be negotiated. (id:53779)
RE/MAX Escarpment Realty Inc.
2 Fire Route 2 (Stoney Lake)
Buckhorn, Ontario
Rare opportunity to own 265ft of private waterfront on prestigious Stony Lake! THREE buildings are included with the property. One is a three bedroom, one bathroom turn key cottage that boasts a natural stone fireplace worth $60,000 and panoramic lake views. Also included is a bunkie that is fully renovated and is ready for guests. The third structure is the original cabin that comes with the rare opportunity to build on its footprint that is steps from the water. Building opportunities include a second cottage or a guesthouse with water views like no other. The large grassy lawn offers a wonderful opportunity for a smooth entry point into the lake. Fish off of the dock, relax in a hammock on the natural flat area by the water, swim from the comfort of your own mini beach or diving rock. This property is perfect for boating enthusiasts as it comes with its own boat slip and can accommodate almost any type of boat. Almost completely surrounded by crown land, which ensures that no one will be able to buy or build in the future. 1.65 acres of land with easy highway access and is less than a 2 hour commute from the GTA. The cottage is a 10 minute drive to Buckhorn which offers grocery stores, a hardware store, a pharmacy, restaurants and the LCBO. Cherish this four-season sanctuary, where winter invites snowmobiling and cross-country skiing. An unparalleled blend of nature, convenience, and potential, this Stoney Lake gem awaits its next chapter with you. (id:53779)
RE/MAX Escarpment Realty Inc.
Lt 38-39 New Lakeshore Road
Port Dover, Ontario
Incredible Port Dover Building Lot Opportunity! Rarely do properties with right of way access to Lake Erie, large common grass area, & prime L-shaped building lot come available. Located minutes from all that popular Port Dover has to offer on sought after New Lakeshore road – minutes to amenities, shopping, golf, marinas, restaurants, & more! This choice building site includes 2 driveway accesses and level parcel. The Buyer is responsible for completing all due diligence in regards to building permit availability, conservation authority approvals, zoning, & access. Ideal site for your home, cottage, or Investment. Call today to Experience & Enjoy all that Lake Erie and the Port Dover Lifestyle has to Offer. (id:53779)
RE/MAX Escarpment Realty Inc.
135 James Street S, Unit #808
Hamilton, Ontario
Welcome to the Chateau Royale located in south central Hamilton and only minutes to the GO Station and St. Joseph's Hospital and offering over a 1,000 sq.ft. of living space. The vibrant Durand neighbourhood offers a nice mix of pubs, restaurants, shops and is currently undergoing a Renaissance with a lot of redevelopments occuring. The property offers stunning easterly views of the City and a very convenient floor plan with the 2 bedrooms 1 with an ensuite located on either side of the living room for greater personal privacy. Other features are 2pc baths, quality laminate flooring, granite countertops, an owned parking spot and private locker. The building amenities include 24-hour concierge, roof top terrace, well equipped exercise room, outdoor barbeque area, monitored underground parking. RSA (id:53779)
RE/MAX Escarpment Realty Inc.
320 Wrigglesworth Crescent
Milton, Ontario
Welcome to your beautiful home and cottage all in one. Situated on a sprawling lot, it offers a lifestyle of grandeur and serenity. With unparalleled amenities it sets the standard for refined living. Boasting 5+1 bedrooms, 6 bathrooms, and 4 levels of living space, providing an abundance of room for relaxation, entertainment, and indulgence. One of the most impressive features of your stunning home is the outdoor oasis. Step outside and discover a paradise. The expansive backyard boasts a large sparkling pool, perfect for swimming laps or simply basking all day in the sun. The poolside screened in cabana provides a shaded retreat where you can relax with a refreshing beverage, entertain guests and sit by the indoor wood burning fireplace and watch a movie. Around the corner of the cabana is an outdoor bathroom, adding convenience and ensuring you and your guests are always comfortable. Backing onto a ravine, stunning views of nature will bring peace into your life. Located in a fabulous neighborhood with a prime location, take advantage of easy access to shopping, dining, schools and outdoor activities. Experience the epitome of luxury living that seamlessly combines elegance, comfort, and natural beauty. This is a rare opportunity to own an exquisite retreat that exceeds every expectation. Your new home is ready for you! (id:53779)
RE/MAX Escarpment Realty Inc.
2750 King Street E, Unit #511
Hamilton, Ontario
Beautiful 2 bedroom plus Den 986 sq ft plus balcony 67 sq ft approx. 2 Lockers, and one underground parking space. 2 Bathrooms. RAVINE VIEW. Amenities include concierge fitness & spa center, BBQ terrace, party room. Close to Redhill Expressway and QEW, St. Joseph’s Healthcare Center. (id:53779)
RE/MAX Escarpment Realty Inc.
257 Millen Road, Unit #102
Stoney Creek, Ontario
Modern living in this stunning main floor condo. Model Suite situated near Stoney Creek's beautiful lakeshore. 2 parking spots and storage locker included, gym, party room and roof top terrace with picturesque views. Chefs will love the tastefully designed kitchen looking into the living room, perfect for entertaining family and guests. With an abundance of surrounding amenities including easy Highway access, this is your chance to be part of a wonderful community. (id:53779)
RE/MAX Escarpment Realty Inc.
666 Dover Road
Fort Erie, Ontario
DO NOT MISS OUT ON THIS GREAT LOCATION AND LARGE OVER ½ ACRE CORNER LOT. THE PROPERTY HAS A LOT TO OFFER AND HAS MANY POSSIBILITIES. PUT YOUR OWN TOUCHES ON THE QUANT BUNGALOW THAT ALREADY EXISTS INCLUDING AN EXENSION OR TEAR IT DOWN AND BUILD YOUR OWN LARGE DREAM HOME ON THIS GREAT SIZED LOT WHICH ALSO OFFERS A SEPARATE GOOD SIZED WORKSHOP WITH ELECTRICITY SO YOU COULD ALSO RUN A BUSINESS FROM THE PROPERTY OR RENT THE IT OUT SINCE IT HAS A SEPARATE ENTRANCE OFF ONTARIO DR. THERE IS ALSO ANOTHER OUT BUILDING AT THE BACK OF THE HOME W/HOT TUB AND LIVING QUARTERS. THE PROPERTY OFFERS A LARGE DECK A 24X52 ROUND ABOVE GROUND POOL, 3 APPLE TREES, A YEAR TREE AND A CHERRY TREE. THIS PROPERTY HAS 2 PARCELS OF LAND W/SEPARATE LEGAL DESCRIPTIONS AND AN ENTRANCE OFF BOTH DOVER AND ONTARIO. UPDATES INCLUDE A NEWER WATER PUMP, HOLDING TANK, AND ELECTRICAL. GET THE BEST OF BOTH WITH RURAL SETTING BUT NOT FAR FROM TOWN. MUST SEE THIS OPPORTUNITY TO APPRECIATE IT!! (id:53779)
RE/MAX Escarpment Realty Inc.
579 - 581 Barton Street E
Hamilton, Ontario
1945 sq ft of unobstructed space available. The exterior of the building has been restored to its original glory and has been newly landscaped. Original home to Gulliver’s Cycle & Sports. Corner unit exposure with soaring ceiling heights (all drop ceiling in the process of being removed) and new lighting added. some exposed brick, new windows and all old tile to be removed to expose original terrazzo flooring. Full basement available with this unit. OPTION to combine with the rear unit for continuous 3,770 ground floor footprint. Tenant responsible for hydro. (id:53779)
RE/MAX Escarpment Realty Inc.
579 - 581 Barton Street E, Unit #rear Unit
Hamilton, Ontario
1825 sq ft of unobstructed space available. The exterior of the building has been restored to its original glory and has been newly landscaped. Original home to Gulliver’s Cycle & Sports. This rear unit comes equipped with two roll up garage doors, one with access to the ground floor and another with ramp access leading into the basement area. Full basement is available with this unit. OPTION to combine with the front corner unit for continuous 3,770 sq ft ground floor footprint. Tenant responsible for hydro. (id:53779)
RE/MAX Escarpment Realty Inc.
19 Crosthwaite Avenue S
Hamilton, Ontario
This newly renovated 4+2 bed and 3 bath detached 1 1/2 storey is located in a beautiful, quiet area in the Hamilton East area. Close to schools, parks and all your basic amenities- you won't want to miss this one. Book your viewing today! (id:53779)
RE/MAX Escarpment Realty Inc
Lot 118 Iroquois Crescent
Tiny, Ontario
A REWARDING ESCAPE PEACEFULLY SITUATED to build your dream home or cottage! Plenty of room to throw the ball for a dog or build a playground for your kids. Enter through double iron wood gates with a widened gravel entrance way, cleared lot with some privacy trees and vegetation. Woodshed to store sports equipment or garden essentials! Steps to relax and enjoy Kettle Beach, and a short drive to town, shopping, marinas, hiking, skiing, golfing, and snowmobile trails. Walk to Awenda Provincial Park. (id:53779)
RE/MAX Escarpment Realty Inc.
3500 Lakeshore Road W, Unit #323c
Oakville, Ontario
Welcome to resort style living at Oakville’s esteemed BluWater residences. Rarely offered 2 bedroom, 2 bathroom unit with lake views, this unit features hardwood floors throughout and separate living/dining areas and beautifully updated kitchen and baths. Enjoy a spacious primary bedroom with walk in closet and ensuite bath. This prime Bronte location has direct access to Lake Ontario, as well as public beach areas, walking and biking trails, and is just steps to Bronte Harbour which offers many shops and restaurants. Close to QEW and GO Train, this location can’t be beat. Live in luxury with amenities including: fitness centre, party room, lounge, pool, hot tub, patio fireplace, and 24/7 concierge. (id:53779)
RE/MAX Escarpment Realty Inc.
45 Erie Heights Line
Lowbanks, Ontario
Gorgeous 2 bedroom cottage on the shores of Lake Erie! Located on very solid & recent ‘post & pier” foundation (high & dry) w/ unobstructed water views including infamous Gull Island lighthouse. Freshly painted thru-out, this ideal layout features elongated living room with 8’ of patio door to capitalize on the views & access to 280sf of lakeside decking -perfect for relaxin’. ‘Functional & clean’ kitchen is highlighted by tile backsplash, full size fridge, & stove – w/ ease of access to all main ‘hosting & entertainment’ areas. Tidy 4pc bath, including a tub, services the cottage. Electric f/p for those chilly evenings & portable A/C for the hot days. Extras include: roof ‘13, vinyl windows, 100AMP breakers, new septic system (’22), maintenance free vinyl siding (’13), 11x11 shed, etc! Prime quiet cottage area w/ access via private road serving just a handful of cottages. Great opportunity for a lucrative AirBnB arrangement! Located 10 min to town of Dunnville & amenities, popular Hippos & DJs lakefront restaurants, Long beach golf, & marine slips. Waterfront parcel is included in sale. Lake life is the best life! (id:53779)
RE/MAX Escarpment Realty Inc
12 Mayflower Avenue
Hamilton, Ontario
Attention Investors and First time home buyers! Welcome to 12 Mayflower Avenue in the heart of the Crown Point neighbourhood of Hamilton. On the main floor, you'll find a generous living room and dining room, followed by the eat-in kitchen with backyard access. On the second level of this home, there are three bedrooms and a bathroom; the basement offers another bathroom. There is parking, a large shed for additional storage, close access to schools and bus lines, and a close drive to the highway. A little TLC will go a long way in this prime location home. Don’t miss out; book your showing today! (id:53779)
RE/MAX Escarpment Realty Inc.
212 Sheridan Street
Brantford, Ontario
Remodelled Triplex in excellent condition! Great tenants and income with room to grow. Upper Unit and Main Floor unit are on leases. Basement tenant is month to month. Parking for 6 vehicles. Detached garage currently used by basement tenant can be reclaimed or rented for $300/month. Updates include: Windows 2016/2019, Roof 2016, Furnace 2019, Ductless heat pump/a/c 2020, kitchens, baths, flooring, electrical, plumbing. VTB possible. Contact listing sales rep for financials and more information. (id:53779)
RE/MAX Escarpment Realty Inc
212 Sheridan Street
Brantford, Ontario
Remodelled Triplex in excellent condition! Great tenants and income with room to grow. Upper Unit and Main Floor unit are on leases. Basement tenant is month to month. Parking for 6 vehicles. Detached garage currently used by basement tenant can be reclaimed or rented for $300/month. Updates include: Windows 2016/2019, Roof 2016, Furnace 2019, Ductless heat pump/a/c 2020, kitchens, baths, flooring, electrical, plumbing. VTB possible. Contact listing sales rep for financials and more information. (id:53779)
RE/MAX Escarpment Realty Inc
228 Greenbriar Road
Ancaster, Ontario
A stunning and spacious bungaloft nestled on a quiet street in Ancaster. This 2495 sqft., double car garage has extremely deep lot. New shingles 2019, furnace 2021, A/C 2021. TWH 2022. This home has too many upgrades to mention. This home contains 3+2 spacious bedrooms. Primary on main floor with fully renovated ensuite and deep luxury shower and walk in jetted soaker tub. (seller is providing previous standalone soaker tub and fixtures). The upstairs has two large bedrooms. Eat in kitchen leading out to stamped concrete patio and ravine like backyard. Grand foyer at entrance that leads to private den and large great room. Extremely large basement, is fully finished, there are two bedrooms in the lower level with large windows, providing plenty of natural light. There is also a shop/hobby room and large 3 pce bathroom. Great bar area for entertainment and natural gas fireplace. (id:53779)
RE/MAX Escarpment Realty Inc
404 Welland Avenue
St. Catharines, Ontario
Very good location. Great layout. Detached house. Tenants need Tenants Insurance. (id:53779)
RE/MAX Escarpment Realty Inc.
46 Appaloosa Trail
Carlisle, Ontario
Spectacular family home situated on a generous-sized lot in sought-after Palomino Ranch Estates, an exclusive enclave of prestigious homes. Extensively renovated inside and out, this outstanding, open concept home is perfect for entertaining and features over 3600 square feet of above grade living space with quality finishes throughout. The fully finished lower level is bright and spacious and offers an additional 1665 square feet of living space with a kitchen, living room, bedroom, den, bathroom, laundry room, and a separate entrance making it ideal for an in-law suite. Experience the dream of luxury living as you step outside into a stunning backyard oasis featuring a pavilion, an outdoor kitchen, a hot tub, a fire pit, and a children’s play area. This fabulous home is minutes from shops, restaurants, and golf courses and will expand your options for live, work, and play. Unlock the door to exceptional real estate! (id:53779)
RE/MAX Escarpment Realty Inc.
13 Appalachian Trail
Glanbrook, Ontario
This remarkable fully renovated bungaloft condominium in Garth Trails boasts custom high-end finishings and an abundance of space in an adult lifestyle community. Residents enjoy a variety of amenities in the private clubhouse, with indoor pool, whirlpool, sauna and gym, entertainment in the grand ballroom, library, games and crafts rooms, as well as bocce, tennis, shuffleboard and pickle ball courts. This remarkable 3 bedroom, 3.5 bath Deerhurst unit includes 2 main floor bedrooms, a 3-piece bath, laundry, inside access to the garage and a large primary bedroom boasting a walk-in closet and 4-piece ensuite. Pristine wide plank floors flow throughout the main and second floor living spaces which feature a separate dining room and recently updated kitchen complete with quartz countertops, custom cabinets, and all new appliances. Sliding glass doors from the breakfast area provide access to the backyard and lush green space. The spacious grand living room with gas fireplace enjoys a vaulted ceiling, beautifully detailed window mouldings, and open staircase leading to the upper loft. A third bedroom with walk-in closet and 3-piece bath complete the second floor. The basement has been perfectly designed as an additional living space and features a spacious L-shaped recreation room with corner gas fireplace, powder room and kitchenette. (id:53779)
RE/MAX Escarpment Realty Inc.
13 Appalachian Trail
Glanbrook, Ontario
This remarkable fully renovated bungaloft condominium in Garth Trails boasts custom high-end finishings and an abundance of space in an adult lifestyle community. Residents enjoy a variety of amenities in the private clubhouse, with indoor pool, whirlpool, sauna and gym, entertainment in the grand ballroom, library, games and crafts rooms, as well as bocce, tennis, shuffleboard and pickle ball courts. This remarkable 3 bedroom, 3.5 bath Deerhurst unit includes 2 main floor bedrooms, a 3-piece bath, laundry, inside access to the garage and a large primary bedroom boasting a walk-in closet and 4-piece ensuite. Pristine wide plank floors flow throughout the main and second floor living spaces which feature a separate dining room and recently updated kitchen complete with quartz countertops, custom cabinets, and all new appliances. Sliding glass doors from the breakfast area provide access to the backyard and lush green space. The spacious grand living room with gas fireplace enjoys a vaulted ceiling, beautifully detailed window mouldings, and open staircase leading to the upper loft. A third bedroom with walk-in closet and 3-piece bath complete the second floor. The basement has been perfectly designed as an additional living space and features a spacious L-shaped recreation room with corner gas fireplace, powder room and kitchenette. (id:53779)
RE/MAX Escarpment Realty Inc.
1578-1582 King Street E
Hamilton, Ontario
Grab hold of a stellar opportunity to own a value packed turn key mixed use commercial building. Live and work in this 2 commercial unit and 2 residential units building (currently one large family dwelling) while operating a profitable and coveted convenience store. Babes Jubilee Variety store has deep roots in the Delta neighbourhood and is a frequent stop to it's residents. The store is highly visible to vehicle, bus and foot traffic to travellers up and down the King St. corridor. Add revenue by leasing out or operating a 2nd business at 1582 King St E, with approx. 800sft space ideal for office/retail with store front right on a main street. The 2 apartment residences of 1580 King St. E have been converted to one large residence. 3beds, 2 baths, expansive living room, large family room/dining room, upstairs laundry will accommodate any growing family. Huge upside to converting upstairs back to two separate units and command premium rents. (id:53779)
RE/MAX Escarpment Realty Inc
4590 Mary Lane
Beamsville, Ontario
Attention downsizers or renters looking to enter the housing market! Introducing 4590 Mary Lane. Located just outside of the highly desired town of Beamsville, this mobile home is ready for its next owner. Plenty of sunshine from windows throughout and a spacious feeling from vaulted ceilings this 2 bedroom mobile home has to be seen to be appreciated. With an affordable entry point and reasonable monthly fees, this is a great way to retire as a snowbird or for a first-time buyer. Book your showing today! (id:53779)
RE/MAX Escarpment Realty Inc.
11 Walnut Street S
Hamilton, Ontario
Downtown central business district (D1) Zone, with a lot of permitted uses. Solid 2stry brick and block building with full basement approximate 1650 sqft each floor. 2 entrances on each floor. Total 4 washrooms, 2(2nd flr) 1(main flr). 1(basement). Property is in very good condition & backs onto tons of municipality parking. Recent Upgrades including: New flat Roof, -2019; 3 New Windows, -2019; New Hot Water Tank, - 2016. Funded in 2002, long established famous Liu Liu Hot Pot restaurant at main floor (60 seats) and second floor (60 seats); KARAOKE at basement (30 seat). All Liquor Licensed. Existing chattels negotiable. Owner retired. Excellent opportunity! (id:53779)
RE/MAX Escarpment Realty Inc.
11 Walnut Street S
Hamilton, Ontario
Great Investmont & business opportunity! Downtown central business district (D1) Zone, with a lot of permitted uses. Solid 2stry brick and block building with full basement approximate 1650 sqft each floor. 2 entrances on each floor. Total 4 washrooms, 2(2nd flr) 1(main flr). 1(basement). Property is in very good condition & backs onto tons of municipality parking. Long established famous Liu Liu Hot Pot restaurant at main floor (60 seats) and second floor (60 seats); KARAOKE at basement (30 seat). All Liquor Licensed. Existing chattels negotiable. (id:53779)
RE/MAX Escarpment Realty Inc.
120 Court Drive, Unit #29
Paris, Ontario
Welcome to this modern living home built by Losani in the most desirable neighbourhood in Paris. This executive rental is available for a growing family or young professionals looking for quick access to highways, schools and shops. 9 ft ceilings & large windows allow for plenty of natural light on the main floor. The home has terrific flow with an open concept layout perfect for any size family and ample space for entertaining. The kitchen is spacious with plenty of storage. Stainless steel appliances, quartz counters, many more features. Nothing to do but move in and enjoy! Minimum 1 year lease. Tenant pays utilities, credit report, employment letter and references required. RSA. (id:53779)
RE/MAX Escarpment Realty Inc.
4124 Fly Road, Unit #4
Campden, Ontario
Introducing a stunning new construction detached bungalow that exudes elegance and modern sophistication. Nestled in a serene neighborhood, this architectural masterpiece is designed to offer the utmost comfort of living. Step inside, and you'll be greeted by a spacious and open floor plan that seamlessly combines style and functionality. The interior features high ceilings, exquisite finishes, and an abundance of natural light, creating an airy and welcoming ambiance throughout. You'll find a luxurious master suite that offers a tranquil sanctuary. The master bedroom boasts ample space, a walk- in closet, and a spa-like ensuite bathroom featuring a soaking tub, and a spacious shower. Additional bedrooms are well-appointed and provide comfort and privacy for family members or guests. Located in a sought-after neighborhood, this new construction detached home offers a peaceful and private setting while being conveniently close to schools and parks. March occupancy, Tintern model, other models available! (id:53779)
RE/MAX Escarpment Realty Inc.
4124 Fly Road, Unit #2
Campden, Ontario
Introducing a stunning new construction detached bungalow that exudes elegance and modern sophistication. Nestled in a serene neighborhood, this architectural masterpiece is designed to offer the utmost comfort of living. Step inside, and you'll be greeted by a spacious and open floor plan that seamlessly combines style and functionality. The interior features high ceilings, exquisite finishes, and an abundance of natural light, creating an airy and welcoming ambiance throughout. You'll find a luxurious master suite that offers a tranquil sanctuary. The master bedroom boasts ample space, a walk- in closet, and a spa-like ensuite bathroom featuring a soaking tub, and a spacious shower. Additional bedrooms are well-appointed and provide comfort and privacy for family members or guests. Located in a sought-after neighborhood, this new construction detached home offers a peaceful and private setting while being conveniently close to schools and parks. March occupancy, Tintern model, other models available! (id:53779)
RE/MAX Escarpment Realty Inc.
4124 Fly Road, Unit #1
Campden, Ontario
Introducing a stunning new construction detached bungalow that exudes elegance and modern sophistication. Nestled in a serene neighborhood, this architectural masterpiece is designed to offer the utmost comfort of living. Step inside, and you'll be greeted by a spacious and open floor plan that seamlessly combines style and functionality. The interior features high ceilings, exquisite finishes, and an abundance of natural light, creating an airy and welcoming ambiance throughout. You'll find a luxurious master suite that offers a tranquil sanctuary. The master bedroom boasts ample space, a walk- in closet, and a spa-like ensuite bathroom featuring a soaking tub, and a spacious shower. Additional bedrooms are well-appointed and provide comfort and privacy for family members or guests. Located in a sought-after neighborhood, this new construction detached home offers a peaceful and private setting while being conveniently close to schools and parks. March occupancy, Jordan model, other models available! (id:53779)
RE/MAX Escarpment Realty Inc.
4124 Fly Road, Unit #3
Campden, Ontario
Introducing a stunning new construction detached bungalow that exudes elegance and modern sophistication. Nestled in a serene neighborhood, this architectural masterpiece is designed to offer the utmost comfort of living. Step inside, and you'll be greeted by a spacious and open floor plan that seamlessly combines style and functionality. The interior features high ceilings, exquisite finishes, and an abundance of natural light, creating an airy and welcoming ambiance throughout. You'll find a luxurious master suite that offers a tranquil sanctuary. The master bedroom boasts ample space, a walk- in closet, and a spa-like ensuite bathroom featuring a soaking tub, and a spacious shower. Additional bedrooms are well-appointed and provide comfort and privacy for family members or guests. Located in a sought-after neighborhood, this new construction detached home offers a peaceful and private setting while being conveniently close to schools and parks. March occupancy, Jordan model, other models available! (id:53779)
RE/MAX Escarpment Realty Inc.
134 Schooley Road
Fort Erie, Ontario
See the Lake from the end of your driveway. Fabulous raised bungalow perched on a magnificent 80X100 lot boasting mature trees and plenty of parking. Separate entrance to high basement offering the perfect footprint for an in-law suite. Main level is spacious with huge main living room flowing into dining and kitchen space. Light drenched with patio doors that lead to rear yard and bay window in living room blanketed in hardwood floors in all principal zooms. Main level offering three well proportioned bedrooms and 4 piece bathroom with jacuzzi tub. Wide staircase leading to basement offers separate entrance to backyard and basement space. Fully finished basement offers renovated 3 piece bath with modern stand-up shower and wet bar that could easily be converted into kitchen. Extra large laundry includes washer and dryer. Ideally complimented with cold room, storage space, Plenty of room for basement bedrooms. Huge backyard boasting private, covered porch space off of backyard garage entry. Massive, updated two tier deck is ideal for entertaining on while enjoying summer weather. Furnace, roofs and eaves troughs all updated. Oversized double garage with high ceiling and storage potential in attic. Only a couple minutes walk from beautiful Crystal Beach making this a family home or vacation rental/Air BNB investment. This property is truly something special and cannot be missed! Act today! (id:53779)
RE/MAX Escarpment Realty Inc
125 Aberdeen Avenue
Hamilton, Ontario
Welcome to 125 Aberdeen Avenue, a breathtaking piece of Hamilton history. Boasting approximately 8000 sf of living space, this home was originally built in 1909 and designed by renowned Hamilton architect W.L. Munro. Step inside to this stately brick structure and immediately appreciate the blend of preserved old world charm and modern conveniences. The attention to detail in the original woodworking is simply unrivaled, showcased by the beautiful wood paneling, unique hardwood inlay patterns, built-ins, cigar lounge and a statement staircase. Not to be outdone are the modern kitchen and bathrooms that perfectly complement the original features of the home, and boast heated tile floors and a bevy of high end finishes. The main level also features a great room with a gas log fireplace, a three season sunroom, formal dining room, and powder room. Head up either staircase to the second level which boasts 4 large bedrooms including the primary suite with a Scandinavian spa inspired bathroom and walk-in closet, a laundry closet, and an additional bathroom. Both the third level and fully finished basement, previously used as separate suites, boast fully equipped kitchens, large living rooms, 2 bedrooms, a full bathroom, and laundry (roughed-in in the basement). The cherry on top is the oversized detached garage and breathtaking courtyard to enjoy exterior urban living. Just a short walk to Locke Street and the downtown core, this home is a once in a lifetime opportunity! (id:53779)
RE/MAX Escarpment Realty Inc.
Pt W 1/2 Lt 9 Argyle Street N
Caledonia, Ontario
Rare opportunity to own 9.5 acres of development land on Argyle Street North in Caledonia! This property offers major exposure! All zoning, building permits, permitted uses and due diligence are the buyer's responsibility. (id:53779)
RE/MAX Escarpment Realty Inc.
1800 Upper James Street
Hamilton, Ontario
Commercial development land of approx 3.98 Acres (3.48 net developable) situated along major commercial corridor on Upper James Street near Rymal Road. C7 zoning permits various uses including warehouse, manufacturing, office condominium, automobile dealership, building or lumber supply, commercial vehicle parking/sales/service and more. Neighbouring operations in the area include: Maple Leaf Foods, Canada Bread, Amazon and Sierra Supply Chain. (id:53779)
RE/MAX Escarpment Realty Inc.
26 Main Street
Dundas, Ontario
Downtown Dundas - stately Victorian brick semi on very private lot with pond gazebo & covered porch+ storage shed. Updates include kitchen & bath + detailed trim & b/in bookcases and ceiling details. Make this your own special home & enjoy walking to shops, parks,& trails. (id:53779)
RE/MAX Escarpment Realty Inc.
20 Sister Varga Terrace
Hamilton, Ontario
Discover the perfect retirement oasis in the gated 55+ community of St. Elizabeth Village. This charming home boasts 2 bedrooms and a bathroom with a convenient walk-in shower, making it ideal for comfortable living. Step inside to an inviting open concept layout, adorned with elegant hardwood flooring and a spacious living area that is perfect for entertaining. One of the standout features of this home is the private backyard, offering serene views of lush greenspace—a tranquil haven for relaxation and outdoor enjoyment. Convenience is at your doorstep, as this residence is just a stone's throw away from a wealth of amenities. Take a dip in the new indoor heated pool, work up a sweat in the gym, unwind in the saunas and hot tub, or perfect your swing with the golf simulator. The clubhouse hosts a variety of social events, and essential services like a doctor's office, pharmacy, café, hair salon, and massage clinic are within easy reach. Public transit is conveniently close, providing easy access to all that the surrounding area has to offer. Don't miss your chance to own this delightful home in a vibrant 55+ community. Embrace a fulfilling and active retirement lifestyle at St. Elizabeth Village. (id:53779)
RE/MAX Escarpment Realty Inc.
183 Main Street S
Brant County, Ontario
Subdivision Draft plan for future surrounding land development site, Attention Investors purchase this 7.4 acres of potential development land today. Welcome to 183 Main St South in the rapidly expanding County of Brant. This property boasts a wonderfully kept 3 bed, 2 full bath home situated in a Prime location on the Main street leading out of St George, dubbed "Canada's Friendliest Little Town". There are MANY opportunities for development here, as the city continues their preparations to accommodate Construction Phases from Builders such as Losani and Empire. This is your chance to be a part of the action! Features of the home include a bright and beautiful updated kitchen (2018) with quartz counters, Black Stainless Steel Appliances and oversized island. LED lighting and Hardwood floors throughout the home, metal roof (2012), upgraded HVAC system featuring an Ultra Violet Air Purifier and so much more. Don't miss out on this opportunity, call us today for your private viewing! (id:53779)
RE/MAX Escarpment Realty Inc.
RE/MAX Escarpment Realty Inc
183 Main Street S
Brant County, Ontario
Subdivision Draft plan for future surrounding land development site, Attention Investors purchase this 7.4 acres of potential development land today. Welcome to 183 Main St South in the rapidly expanding County of Brant. This property boasts a wonderfully kept 3 bed, 2 full bath home situated in a Prime location on the Main street leading out of St George, dubbed "Canada's Friendliest Little Town". There are MANY opportunities for development here, as the city continues their preparations to accommodate Construction Phases from Builders such as Losani and Empire. This is your chance to be a part of the action! Features of the home include a bright and beautiful updated kitchen (2018) with quartz counters, Black Stainless Steel Appliances and oversized island. LED lighting and Hardwood floors throughout the home, metal roof (2012), upgraded HVAC system featuring an Ultra Violet Air Purifier and so much more. Don't miss out on this opportunity, call us today for your private viewing! (id:53779)
RE/MAX Escarpment Realty Inc.
RE/MAX Escarpment Realty Inc
183 Main Street S
Brant County, Ontario
Subdivision Draft plan for future surrounding land development site, Attention Investors purchase this 7.4 acres of potential development land today. Welcome to 183 Main St South in the rapidly expanding County of Brant. This property boasts a wonderfully kept 3 bed, 2 full bath home situated in a Prime location on the Main street leading out of St George, dubbed "Canada's Friendliest Little Town". There are MANY opportunities for development here, as the city continues their preparations to accommodate Construction Phases from Builders such as Losani and Empire. This is your chance to be a part of the action! Features of the home include a bright and beautiful updated kitchen (2018) with quartz counters, Black Stainless Steel Appliances and oversized island. LED lighting and Hardwood floors throughout the home, metal roof (2012), upgraded HVAC system featuring an Ultra Violet Air Purifier and so much more. Don't miss out on this opportunity, call us today for your private viewing! (id:53779)
RE/MAX Escarpment Realty Inc.
RE/MAX Escarpment Realty Inc
183 Main Street S
Brant County, Ontario
Subdivision Draft plan for future surrounding land development site, Attention Investors purchase this 7.4 acres of potential development land today. Welcome to 183 Main St South in the rapidly expanding County of Brant. This property boasts a wonderfully kept 3 bed, 2 full bath home situated in a Prime location on the Main street leading out of St George, dubbed "Canada's Friendliest Little Town". There are MANY opportunities for development here, as the city continues their preparations to accommodate Construction Phases from Builders such as Losani and Empire. This is your chance to be a part of the action! Features of the home include a bright and beautiful updated kitchen (2018) with quartz counters, Black Stainless Steel Appliances and oversized island. LED lighting and Hardwood floors throughout the home, metal roof (2012), upgraded HVAC system featuring an Ultra Violet Air Purifier and so much more. Don't miss out on this opportunity, call us today for your private viewing! (id:53779)
RE/MAX Escarpment Realty Inc.
RE/MAX Escarpment Realty Inc
17 Summersides Mews
Fonthill, Ontario
FOR LEASE! $1800 per month plus all utilities. BRAND NEW! A NEW UNIT Unique design with HIGH END FINISHES in AMAZING AREA IN FONTHILL, close to all amenities. This gorgeous 1 bedroom, 1 bathroom unit offers everything you need for that low maintenance, easy lifestyle you've been searching for! Upgrades include granite countertops, new stainless steel appliances, Hardwood flooring, in-suite laundry. 1 parking spot. Close to walking distance to downtown Fonthill. (id:53779)
RE/MAX Escarpment Realty Inc.
23 Wellspring Way
Pelham, Ontario
Gorgeous new build 2-storey townhouse for LEASE. 3 bedroom 2.5 bath. Spacious, open concept living areas are perfect for a young professional or growing family. The primary bedroom comes with hardwood flooring, granite countertops, 10 foot celling in the main floor, a large walk-in closet and ensuite complete with glass shower. Close to all amenities , McDonald , Starbucks, Food Basics, and more. Close to primary and secondary schools. Walking distance to the downtown Fonthill. Tenants to pay all utilities (gas, electricity, water). Minimum 1-year lease. First and last rent deposit. AVAILABLE NOW. (id:53779)
RE/MAX Escarpment Realty Inc.































