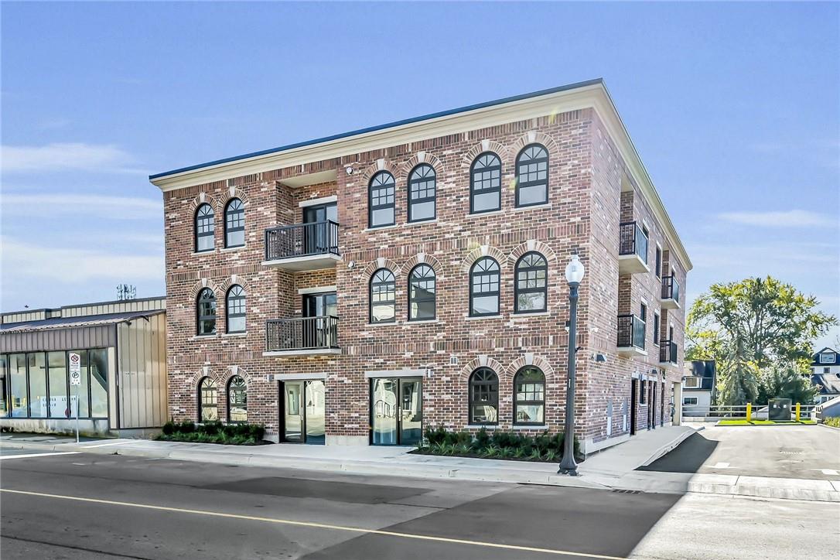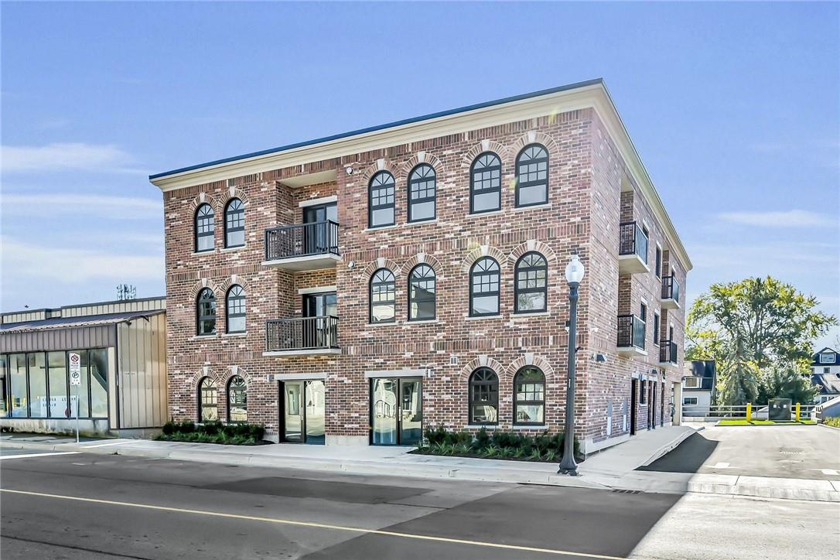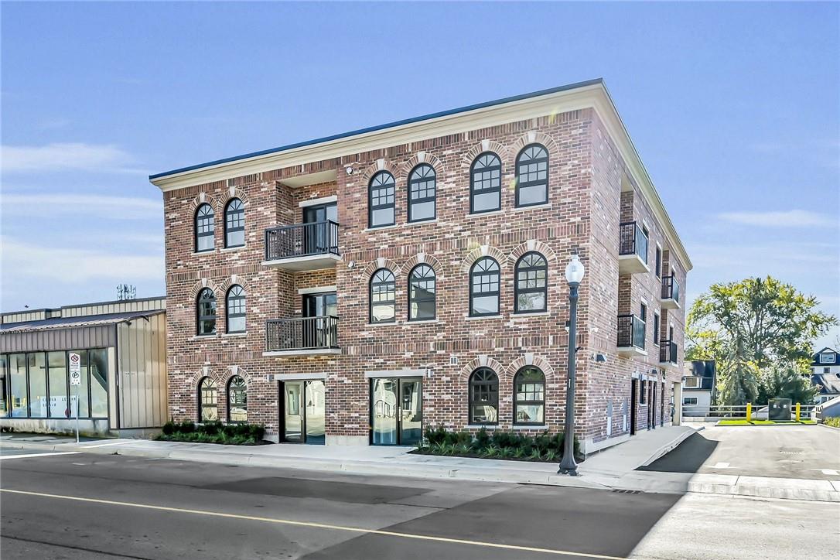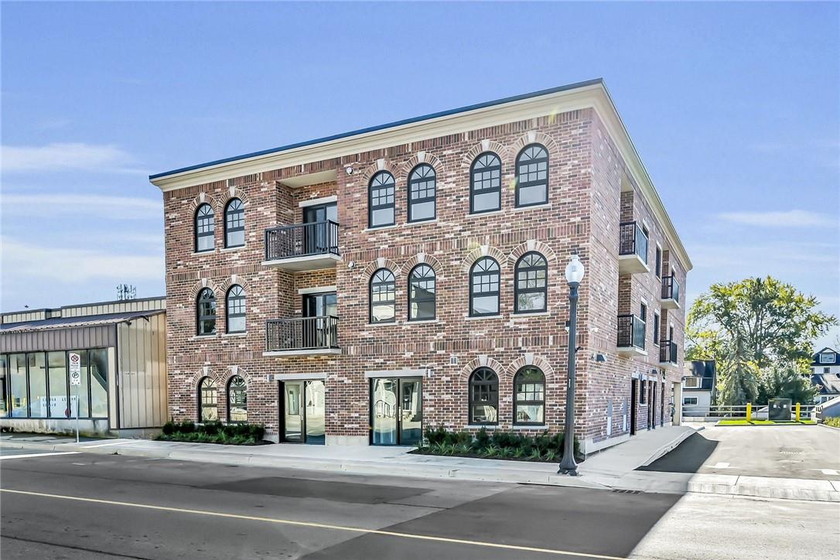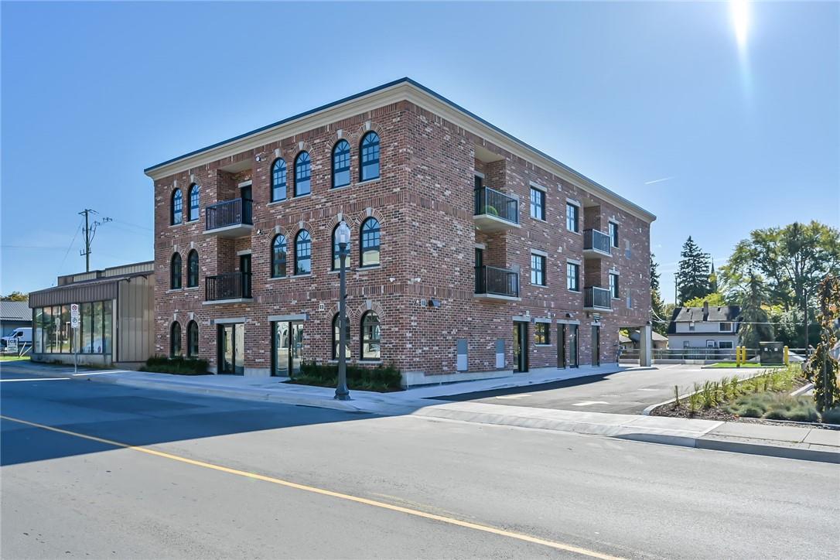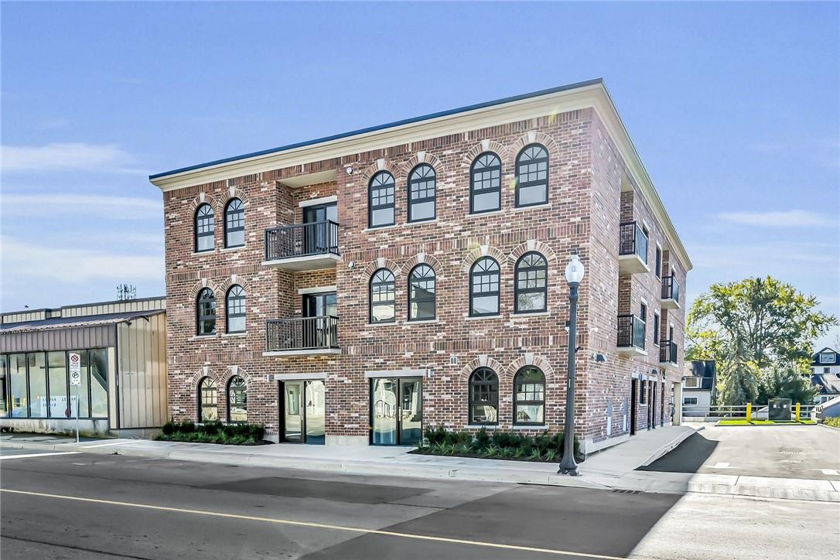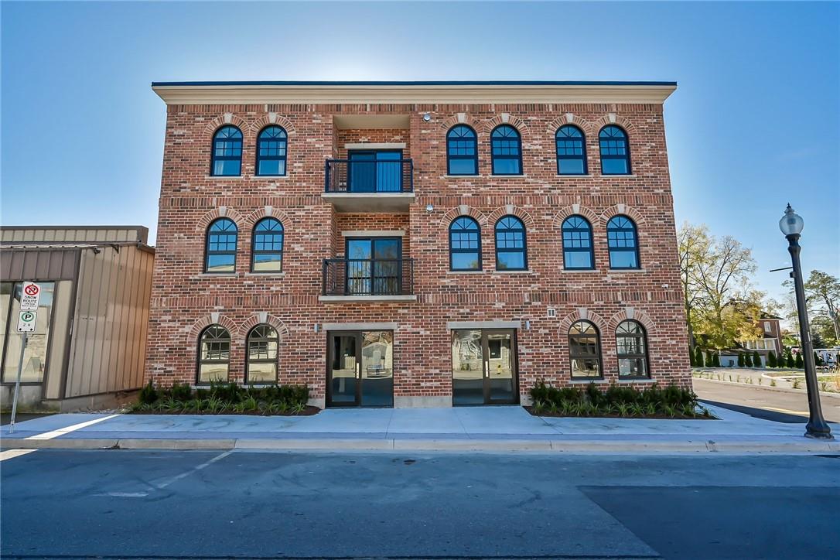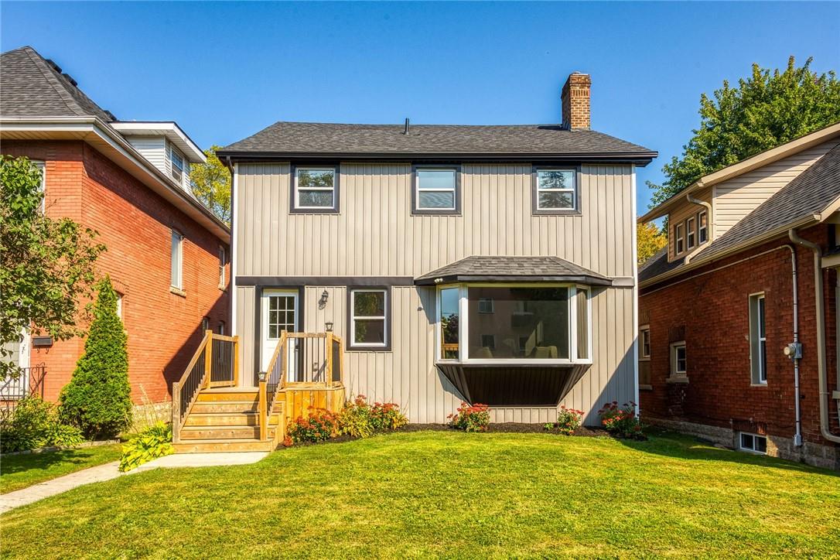2060 Prospect Street
Burlington, Ontario
Turnkey 4-Plex in Burlington Core. Welcome to this exceptional opportunity - a rarely offered 4-plex in the heart of Burlington, situated on an expansive 82 ft wide by 160 ft deep lot. This property is a true gem with each of the four townhouse units offering spacious living, comfort, and convenience. Each townhouse offers a generously sized living room, an eat-in kitchen, a dining area, main floor 2 pc bath; Upstairs, you'll find three generous bedrooms and a 4-piece bathroom, the full basement offers an extra Rec Rm, laundry room and ample storage space! The front two units come with carports, while the rear two units enjoy spacious and private backyards, all units are individually metered. Town 1: 3 beds, 1.5 baths, 1218 sq ft, plus a 512 sq ft basement. Town 2: 3 beds, 1.5 baths, 1218 sq ft, plus a 512 sq ft basement. Town 3: 3 beds, 1.5 baths, 1104 sq ft, plus a 447 sq ft basement. Town 4: 3 beds, 1.5 baths, 1104 sq ft, plus a 447 sq ft basement. Incredible location, with access to the transit line, walkability to downtown Burlington, and quick connections to the GO station, major highways, shopping centers, and the picturesque Lake Ontario. Parking for up to 12 vehicles, your tenants will appreciate the convenience. This 4-plex is more than a mere investment; it's a chance to own part of a thriving community while offering tenants a top-tier living experience Call today to make it yours!!! (id:53779)
RE/MAX Escarpment Realty Inc.
222 Jackson Street W, Unit #203
Hamilton, Ontario
Amazing Durand location! This 2 bedroom plus den condo offers so much space to make your own. The galley style kitchen features stainless steel appliances, plenty of counter and cabinet space and still offers space for a table. Enjoy your morning coffee on the oversized balcony off the large living room or enjoy the view and natural light from the floor to ceiling windows. The primary bedroom includes a 4 piece ensuite and double wide closet. Another 4 piece bathroom is available off the secondary bedroom. Features in suite laundry and 1 owned parking space and locker. Utilize the fitness room, party room or sauna that the building has to offer. Steps from Locke St, hospitals and shopping with easy highway access. Well maintained and highly desirable condo. (id:53779)
RE/MAX Escarpment Realty Inc.
71 Drummond Crescent
Fort Erie, Ontario
Find your sanctuary at the end of the Queen Elisabeth Highway along the scenic Niagara River, just a stone throw from Peace Bridge, neighbouring Buffalo. Presenting a stunning 2,700 sqft Cape Cod-inspired home that defies the ordinary. Boasting high-pitched roofs, charming dormers; and a grandeur that captures the essence of riverside charm. Step inside to dimmer an expansive open floor plan accentuated by soaring vaulted ceilings and rustic wood beams. Designed with functionality in rand, the main floor encapsulates everything you need with elevated allure of an impressive cathedral ceiling and an extra loft space upstairs. The lower level adds a dash of entertainment zest with a spacious rec room, complete with a large tiring area, bar, and gym. Need a cinematic experience? The setup is movie-night ready. Set on over an acre of land, this home provides a perfect blend of privacy and natural splendor. A lush tree line separates you from the street, and the property backs onto tranquil green space, inviting nature right to your doorstep. Don't miss the exit to your dream home. A unique blend of traditional architecture and modern open-concept living awaits you. Come find your peace in this riverside haven. (id:53779)
RE/MAX Escarpment Realty Inc.
112 King Street E, Unit #707
Hamilton, Ontario
For rent! West facing "Wentworth" model suite in the prestigious Royal Connaught building in the Heart of Downtown Hamilton. Featuring 2 bedrooms, 2 full bathrooms, open concept living/dining combination with kitchen & breakfast bar. Floor to ceiling windows & private balcony. 1 parking spot included. Rental app/credit check/employment letter required. (id:53779)
RE/MAX Escarpment Realty Inc.
193 Locke Street N
Hamilton, Ontario
LOCATION LOCATION LOCATION! Amazing sought after area, close to Bayfront Park, downtown, parks & close to hwy access for commuting. This is your chance to invest in this great up and coming neighbourhood. With a 50 x 100 lot there are multiple potential uses, You can build an amazing large dream home with plenty of space inside and out, you can severe into two 25 x 100 lots and build two homes and double your income potential or you could build a side by side duplex also doubling your potential income. Check out the market for single homes in this area, the value is definitely there. Want to make some money until you can make this dream a reality you can rent out this 2 bedroom, 2 bath bungaloft. Call us TODAY if you have any questions on the possibilities for this great lot and location. RSA (id:53779)
RE/MAX Escarpment Realty Inc.
1139 Cooke Boulevard, Unit #313
Burlington, Ontario
Perfect location - walk to the Aldershot GO train or a minutes drive to the 403 and 407. Bright, clean and freshly painted 575 sq ft stacked townhouse, 1 bedroom & 1 Bath. Quartz kitchen and bath counter tops, stainless fridge, stove and dishwasher. Washer and dryer in unit. 1 underground parking spot is included and the walking entrance/exit to the parking garage is in front of your door for your convenience. You are a short drive to Lasalle Park, the Royal Botanical Gardens, grocery, Ikea, and Mapleview Mall. This unit is ready for you to move in and enjoy all that Burlington has to offer. (id:53779)
RE/MAX Escarpment Realty Inc.
15 Talbot Street W, Unit #302
Cayuga, Ontario
Welcome to the Talbot! Located in the beautiful town of Cayuga, this newly built condominium is within walking distance to the Grand River and all amenities; including restaurants, shopping and located next to the library. This 2-Bed, 1-Bath condo unit features a kitchen with locally crafted custom cabinets, stainless steel appliances and quartz countertops. This unit also features a 3 piece bathroom with a large walk-in shower and in-suite laundry. (id:53779)
RE/MAX Escarpment Realty Inc.
15 Talbot Street W, Unit #303
Cayuga, Ontario
Welcome to the Talbot! Located in the beautiful town of Cayuga, this newly built condominium is within walking distance to the Grand River and all amenities; including restaurants, shopping and located next to the library. This 2-Bed, 2-Bath condo unit features a kitchen with locally crafted custom cabinets, stainless steel appliances and quartz countertops. This unit also features a 3 piece bathroom with a large walk-in shower, a 2 piece powder room and in-suite laundry. (id:53779)
RE/MAX Escarpment Realty Inc.
15 Talbot Street W, Unit #304
Cayuga, Ontario
Welcome to the Talbot! Located in the beautiful town of Cayuga, this newly built condominium is within walking distance to the Grand River and all amenities; including restaurants, shopping and located next to the library. This 2-Bed, 1-Bath condo unit features a kitchen with locally crafted custom cabinets, stainless steel appliances and quartz countertops. This unit also features a 3 piece bathroom with a large walk-in shower and in-suite laundry. (id:53779)
RE/MAX Escarpment Realty Inc.
15 Talbot Street W, Unit #301
Cayuga, Ontario
Welcome to the Talbot! Located in the beautiful town of Cayuga, this newly built condominium is within walking distance to the Grand River and all amenities; including restaurants, shopping and located next to the library. This 2-Bed, 1-Bath condo unit features a kitchen with locally crafted custom cabinets, stainless steel appliances and quartz countertops. This unit also features a 3 piece bathroom with a large walk-in shower and in-suite laundry. (id:53779)
RE/MAX Escarpment Realty Inc.
15 Talbot Street W, Unit #204
Cayuga, Ontario
Welcome to the Talbot! Located in the beautiful town of Cayuga, this newly built condominium is within walking distance to the Grand River and all amenities; including restaurants, shopping and located next to the library. This 2-Bed, 1-Bath condo unit features a kitchen with locally crafted custom cabinets, stainless steel appliances and quartz countertops. This unit also features a 3 piece bathroom with a large walk-in shower and in-suite laundry. (id:53779)
RE/MAX Escarpment Realty Inc.
15 Talbot Street W, Unit #202
Cayuga, Ontario
Welcome to the Talbot! Located in the beautiful town of Cayuga, this newly built condominium is within walking distance to the Grand River and all amenities; including restaurants, shopping and located next to the library. This 2-Bed, 1-Bath condo unit features a kitchen with locally crafted custom cabinets, stainless steel appliances and quartz countertops. This unit also features a 3 piece bathroom with a large walk-in shower and in-suite laundry. (id:53779)
RE/MAX Escarpment Realty Inc.
15 Talbot Street W, Unit #201
Cayuga, Ontario
Welcome to the Talbot! Located in the beautiful town of Cayuga, this newly built condominium is within walking distance to the Grand River and all amenities; including restaurants, shopping and located next to the library. This 2-Bed, 1-Bath condo unit features a kitchen with locally crafted custom cabinets, stainless steel appliances and quartz countertops. This unit also features a 3 piece bathroom with a large walk-in shower and in-suite laundry. (id:53779)
RE/MAX Escarpment Realty Inc.
15 Talbot Street W, Unit #103
Cayuga, Ontario
Welcome to the Talbot! Located in the beautiful town of Cayuga, this newly built condominium is within walking distance to the Grand River and all amenities; including restaurants, shopping and located next to the library. This 2-Bed, 1-Bath condo unit features a kitchen with locally crafted custom cabinets, stainless steel appliances and quartz countertops. This unit also features a 3 piece bathroom with a large walk-in shower, in-suite laundry and private entrance directly outside. (id:53779)
RE/MAX Escarpment Realty Inc.
15 Talbot Street W, Unit #203
Cayuga, Ontario
Welcome to the Talbot! Located in the beautiful town of Cayuga, this newly built condominium is within walking distance to the Grand River and all amenities; including restaurants, shopping and located next to the library. This 2-Bed, 2-Bath condo unit features a kitchen with locally crafted custom cabinets, stainless steel appliances and quartz countertops. This unit also features a 3 piece ensuite bathroom with a large walk-in shower, a 4 piece bathroom and in-suite laundry. (id:53779)
RE/MAX Escarpment Realty Inc.
15 Talbot Street W, Unit #102
Cayuga, Ontario
Welcome to the Talbot! Located in the beautiful town of Cayuga, this newly built condominium is within walking distance to the Grand River and all amenities; including restaurants, shopping and located next to the library. This 1-Bed, 1-Bath condo unit features a kitchen with locally crafted custom cabinets, stainless steel appliances and quartz countertops. This unit also features a 3 piece bathroom with a large walk-in shower, in-suite laundry and private entrance directly outside. (id:53779)
RE/MAX Escarpment Realty Inc.
15 Talbot Street W, Unit #101
Cayuga, Ontario
Welcome to the Talbot! Located in the beautiful town of Cayuga, this newly built condominium is within walking distance to the Grand River and all amenities; including restaurants, shopping and located next to the library. This 1-Bed, 1-Bath condo unit features a kitchen with locally crafted custom cabinets, stainless steel appliances and quartz countertops. This unit also features a 3 piece bathroom with a large walk-in shower, in-suite laundry and private entrance directly outside. (id:53779)
RE/MAX Escarpment Realty Inc.
10 Redbud Crescent
Simcoe, Ontario
Well built and well maintained raised bungalow in desirable neighbourhood in newer Simcoe subdivision. Offering almost 1200 square feet on the main level plus a finished basement - this 2014 built home has lots of space for a growing family! Welcoming entry area with access upstairs, or downstairs, or to the 2 car garage. Upstairs features open concept living room, kitchen and dining area with modern flooring, espresso cabinets and a walk out to gorgeous covered back yard patio and fully fenced yard. Large master bedroom and additional bedroom on the main level plus 4 piece bath. Downstairs you'll find a huge rec room, additional bedroom and a second full bath - all with high ceilings, and large above grade windows. Being less than ten years old - there is nothing to do here but enjoy! Lots of curb appeal and a large private double wide asphalt driveway. Close to all of the amenities the town offers, plus nature/walking trails in your own backyard. Come experience Simcoe! (id:53779)
RE/MAX Escarpment Realty Inc.
298 Grays Road
Hamilton, Ontario
Profitable Tanning Business well established over 30 years. Room for expansion, great lease rates. (id:53779)
RE/MAX Escarpment Realty Inc.
495 #8 Highway, Unit #509
Stoney Creek, Ontario
Welcome to The Renaissance in the heart of Stoney creek! This beautiful well-maintained building with plenty of amenities is home to Unit 509 at 495 Highway 8 with north facing lake views. Walk into the large 1132 SQ FT unit, offering 2 bedrooms and 2 full bathrooms with an abundance of natural light. The main living area is open concept and perfect for entertaining guests from the kitchen to the family room. The large primary bedroom offers 2 generous size closets and an ensuite. Add your own cosmetic finishing upgrades to the unit to make it your own! There are many building amenities that are well maintained. There is a gym, party room, games room, library, pool table, sauna and squash court. The condo has 2 underground parking spots with a locker. The condo fee includes heat, hydro, water, A/C, locker and parking! Don’t Miss out! (id:53779)
RE/MAX Escarpment Realty Inc.
3 Towering Heights Boulevard, Unit #908
St. Catharines, Ontario
Freshly updated corner unit with stunning views over the treetops. Welcome home to 908-3 Towering Heights, a lively building in impeccable shape with so many amenities; indoor pool, gym, sauna, billiards room, craft room, party room, bike storage and more! This unit comes with THREE parking spaces! Once inside the unit, take in all the sunlight and incredible views. Beautiful hickory engineered hardwood flooring throughout! Plenty of room to host family dinners and get togethers with the large living room and dining space. Lovely French doors and corner views from the den make it the perfect spot for an office or even a third bedroom. The large primary bedroom offers more views of the city and features his & hers closets and an updated ensuite with dual quartz vanities and a jetted tub. The guest bedroom is a great size and right next to the guest bath with glass shower and quartz vanity. Amazing in-suite laundry hidden by high-end sliders will get you excited about laundry! Another two large storage closets with high-end sliders will fit all of your stuff! What an incredible unit in such a great building. Don’t Be TOO LATE*! *REG TM. RSA. (id:53779)
RE/MAX Escarpment Realty Inc.
5055 Greenlane Road, Unit #334
Beamsville, Ontario
Recently built by the award winning New Horizon Development Group, this 1 bedroom unit comes with 1 parking spot, 1 storage locker and a state of the art Geothermal Heating and Cooling system which keeps the hydro bills low!!! Enjoy the courtyard views from your private balcony, featuring an open concept kitchen and living room with stainless steel appliances, a breakfast bar and a spacious and bright primary bedroom. The condo is complete with a 4 piece bathroom and in-suite laundry. Enjoy all of the fabulous amenities that this building has to offer; including a party room, modern fitness facility, rooftop patio and bike storage. Situated in the desirable Beamsville community with fabulous dining, shopping, schools and parks. 25 minute drive to downtown Burlington, 20 minute commute to Niagara Falls, you don’t want to miss this opportunity, book your showing today! (id:53779)
RE/MAX Escarpment Realty Inc.
291 Hart Avenue
Burlington, Ontario
Timeless Elegant Residence with exceptional street presence is a remarkable combination of historic architectural design and opulent modern renovations. This Iconic home is situated on a coveted street in UPSCALE ROSELAND community. South facing back yard oasis with an incredible covered verandah with fireplace and overlooks beautiful gardens w/salt-water inground pool. This property is an ideal setting for a family and provides an incredible backdrop for entertaining and gatherings. Beautiful formal & informal living spaces are perfectly balanced for modern living. The living room flows into a sunroom/office which is surrounded by window walls and overlooks the gardens. There is a 2nd private home office on the main floor which is ideal to work from home. The kitchen is nicely outfitted with quality cabinets, Sub-Zero & Wolf appliances and stunning island/countertops. This space features a breakfast area set in a picture window overlooking the rear yard. Second floor offers 3 BR’s plus a self contained 4th BR on the 3rd level/loft with a full bath and large sitting area. The primary BR is a tranquil sanctuary complete with a walk in dressing room and sprawling ensuite. The lower level features a rec room, wet bar, full bath, state-of-the-art gym & sauna area. Main floor laundry room, dog shower, interior access to oversized garage with car lift, heated epoxy floor and custom cabinets. Professionally landscaped grounds, irrigation, generator, lighting and security cameras. (id:53779)
RE/MAX Escarpment Realty Inc.
75176 #45 Regional Road
Wellandport, Ontario
Picturesque, Truly Irreplaceable Custom Built 5 bedroom, 3 bathroom “Viceroy” style home situated on gorgeous 4.3 acre waterfront lot backing onto the Welland River. Great curb appeal with circular driveway, detached garage, tasteful landscaping, welcoming covered porch, & private backyard oasis with custom decking all overlooking calming country views. The flowing interior layout offers approximately 3000 sq ft of Beautifully finished living space highlighted by bright eat in kitchen with granite countertops on island, double sinks, spacious family room with vaulted ceilings & wall to wall windows to emphasize the backyard views, formal dining area, hardwood flooring, 3 MF bedrooms including primary bedroom with 3 pc ensuite, primary 4 pc bathroom, & welcoming foyer. The finished basement features oversized windows allowing lots of natural light, large rec room, 2 additional bedrooms, 3 pc bathroom, & ample storage. Highlights include economical geothermal heating, propane fireplace, modern decor & fixtures, lighting, & 5 exterior water spigots fed from creek side pump. Ideal in law set up or 2 family home. Conveniently located minutes to Wellandport, Smithville, Niagara, & Easy commute to Hamilton & QEW access. Rarely do properties with this setting, location, attention to detail, & overall pride of ownership come available. Must view to appreciate – Just move in & Enjoy all that Country Living has to Offer! (id:53779)
RE/MAX Escarpment Realty Inc.
127 South Bend Road E, Unit #1
Hamilton, Ontario
WELCOME HOME! - LOVE WHERE YOU LIVE This main level unit is not only beautiful but fully accessible which means there are no barriers stopping you from truly enjoying your living space and making it a perfect fit for individuals with disabilities, mobility challenges and seniors. From a de-icing driveway and tactile walkways to interior elevators and high contrast colours no details have been left out It offers 2 large bedrooms and lots of natural light throughout. There is an ensuite bathroom in the master bedroom with roll-in shower, grab bars and raised toilet seats. The closets are equipped with pull down clothing bars and there is bedside lighting control. The fully equipped kitchen space with enlarged cabinet handles not only offer modern appliances and counter space but they are also strategically positioned to allow for individuals requiring a wheelchair to use the space independently. There is plenty of outdoor space to enjoy your surroundings and this home is located in a beautiful east mountain neighbourhood just a short distance from shopping, dinning, entertainment, highways and so much more. (id:53779)
RE/MAX Escarpment Realty Inc.
121 Greeningdon Drive
Hamilton, Ontario
Do not miss out on this incredible property in a highly sought after Hamilton Mountain Location! A rare opportunity to acquire a property of original ownership. This solid brick bungalow sits on a spacious lot with private driveway parking for up to 6 vehicles. A separate side entrance provides the opportunity to create rental income or extended family living as the basement is equipped with a full bathroom and kitchen. No carpet throughout. Large detached garage with electricity. Endless possibilities with this home. Located just off of Upper James with easy access to the LINC, shopping/restaurants and parks. Book your showing today! (id:53779)
RE/MAX Escarpment Realty Inc.
229 Balmoral Avenue S
Hamilton, Ontario
Opportunity awaits at 229 Balmoral Ave S! Located in the desirable Delta neighbourhood, this detached home offers a great opportunity for investors or buyers looking for a project in a great area. The main floor features a classic foursquare layout, with original hardwood flooring and trim in the entry, living and dining rooms. The kitchen features access to the back yard and a wood coffered ceiling. Upstairs, you’ll find three spacious bedrooms and a four piece bath. The basement, with separate entrance, remains unfinished and offers plenty of room for storage. The large fenced yard is loaded with potential. Located within minutes walking distance to Gage Park, the 74-acre muti-use park featuring extensive rose gardens, tropical greenhouses, playground, splash pad, bandshell, tennis courts, lawn bowling, baseball diamonds, and Children’s Museum. Just a short distance in the other direction, and you can access excellent restaurants and antique shopping on Ottawa St. (id:53779)
RE/MAX Escarpment Realty Inc.
Keller Williams Edge Realty
505 Queen Street E
Dunnville, Ontario
Absolutely stunning “Better then New” 2 stry home completely renovated from "Bottom to Top - Inside & Out” since 2019, w/attention to detail evident through-out. Located in popular, established Dunnville neighborhood positioned proudly on 33.33’ x 165’ lot enjoying convenient rear alley access to conc. drive incs entry to 437sf attached garage - walking distance to schools, churches, parks, downtown shopping district and Grand River. This family-friendly Dunnville “Darling” offers over 2000 square feet of modern, ultra-stylish living area boasts open concept main floor ftrs 9’ ceilings complimented w/en-vogue, low maintenance flooring & freshly painted, contemporary inspired décor. Introduces impressive, opulent living room ftrs street facing picture window leads to Gourmet’s “Dream” kitchen sporting custom "brilliant white" cabinetry, handy island, gorgeous back-splash, quartz counter-tops + dinette. Continues to 2 pc bath, desired main floor laundry plus direct garage entry. Beautiful handcrafted staircase ascends to roomy upper level hallway w/entry to 4 spacious bedrooms incs 5pc en-suite & 5pc primary bath. Service style basement allows for additional storage. Upgrades since 2019/20 -n/g furnace, duct-work, AC, 100 amp hydro, wiring/plumbing/insulation/drywall, hi-end light/kitchen/bath fixtures, windows, roof shingles, vertical exterior siding, facia/soffit/eaves, front/side treated wood decking & privacy side fencing. Combining “Affordability” with “Luxury Living” AIA (id:53779)
RE/MAX Escarpment Realty Inc.
23 Priscilla Avenue
Toronto, Ontario
OPPORTUNITY to renovate this lovely 28 x 100 property into your forever home. Quiet Street in a great neighbourhood, close to schools and public transit. 2 Storey house, approximately 1400 Sq Ft, currently has 3 bedrooms and 1.5 bathrooms. Good sized backyard and front with single car driveway. No warranty is expressed. Property is “As is”. Buyer to confirm all measurements and to do their own due diligence. (id:53779)
RE/MAX Escarpment Realty Inc.
38 Riceland Avenue
Fort Erie, Ontario
LOCATION LOCATION LOCATION! Cozy 1.5 stry 2+1 bed, 2 + 1 bath detached home minutes to shopping, HWY access, Peace Bridge to check out all the Buffalo has to offer, Friendship trail and best of all you can walk to the beach or drive 2 minutes to the more popular Crystal Beach. This home is perfect for 1st time home buyers or empty nesters with all the main things finished and it offers lots of natural light throughout from the generous sized windows. Enter the main floor into the bright sun rm perfect to enjoy your morning coffee, evening wine or just enjoy a good book. The main flr also offers a LR, DR, Kitch, office, bdrm and 4 pce bath. But that is not all the 2nd floor features a master bed w/ensuite perfect for the king and queen of the house. Basement is not finished but is a full size and has a toilet ( so part way there) and offers a separate entrance if you wanted to convert into a rental, in-law or place for the older kids in the future. The back yard is a great size and offers a great sized deck for entertaining family and friends. Priced cheaper than rent DO NOT MISS OUT on this Fort Erie beauty WALKING DISTANCE TO ALL AMENITIES SUCH AS SHOPPING, RESTAURANTS AND BEST OF ALL THE BEACH! (id:53779)
RE/MAX Escarpment Realty Inc.
2605 Binbrook Road, Unit #304
Binbrook, Ontario
Bright and spacious, this 2 bedroom, 2 bath unit at the Manse condo building in the heart of Binbrook is walking distance to all your local amenities. This quiet 3 storey building offers maintenance free living, a west facing balcony, 1 surface parking space, storage locker and in suite laundry. All applicants must provide credit report, proof of income, references and rental application. Tenant to pay for hydro, cable and internet. Heat and water included. Surface parking space #304. Available October 1st! (id:53779)
RE/MAX Escarpment Realty Inc.
69 Creighton Road
Dundas, Ontario
Welcome home to 69 Creighton Road in beautiful Dundas. Highly walkable location for this step saving classic red all brick bungalow looking for your personal touches to make it yours! 2 covered porches, Sunfilled. 3 +2 bedrooms, 2 full bathrooms. Large eat in kitchen with pantry (pullouts). Large LR with elec fireplace. Some TLC required to bring this gem back to it's glory. Hardwood floors throughout most of main floor. 3rd bedroom has access to rear covered porch. Fully fin lower level with 2nd fp in rec rm. Sep w/out from lower level. Most windows updated recently. Roof reshingled 2017. Separate side entrance as well as separate walkout entrance from lower level to rear yard makes this a dream inlaw setup. Laundry room is very large. Carport. Extra long single driveway with turnaround at end. This home offers a blank canvas to make it work for multi generational living. (id:53779)
RE/MAX Escarpment Realty Inc.
575 Woodward Avenue, Unit #53
Hamilton, Ontario
1229 SQ FOOTAGE OF LIVING SPACE. 3 Storey Townhouse, 2 BEDROOMS, 1.5 BATH, NICE OPEN CONCEPT LIVING AND DINING ROOM. KITCHEN WITH APPLIANCES. PARKING IS INCLUDED. TENANT TO PAY All UTILITIES. AVAILABLE IMMEDIATELY. JOB LETTER, PAY STUBS, EQUIFAX CREDIT REPORT, RENTAL APPLICATION. (id:53779)
RE/MAX Escarpment Realty Inc.
RE/MAX Escarpment Realty Inc
4255 Boston Mills Road
Caledon, Ontario
Welcome to Boston Mills Manor, an elegant English Tudor-style manor nestled on a 1-acre private, treed lot in the rolling hills of Caledon, just minutes to the GTA. Boasting cathedral ceilings, 5 bedrooms (one on main level), 4 bathrooms, walk-out basement, fully fenced backyard featuring hand-crafted custom iron work, pool, hot tub & multiple entertaining areas. Efficiently built & heated with a geothermal system, some updated windows and multiple walk-outs. Chef's kitchen boasts the perfect gathering place & confidence of cooking with top-of-the-line appliances (Wolf/Miele/Sub-Zero). Ample parking with a detached 2 car garage & attached double car garage perfect for storing vehicles or toys. Perfect for growing or multigenerational families. Interior features a newly updated security system, multiple walkouts, 4 fireplaces (wood & gas), an unspoiled basement with rough-in for a future nanny or in-law suite, vaulted ceilings and built-in bar, pool table and all the related equipment. (id:53779)
RE/MAX Escarpment Realty Inc.
127 Southbend Road E, Unit #2
Hamilton, Ontario
INDEPENDANT LIVING RETIREMENT HOME ALTERNATIVE This lower level is not only beautiful but fully accessible which means there are no barriers stopping you from truly enjoying your living space and making it a perfect fit for individuals with disabilities, mobility challenges and seniors. It has an elevator and large patio area with direct access. From a de-icing driveway and tactile walkways to interior elevators and high contrast colours no details have been left out. It offers 2 large bedrooms and lots of natural light throughout. There is an en suite bathoom for each bedroom with roll-in shower, grab bars and raised toilet seats. The closets are equipped with pull down clothing bars and there is bedside lighting control. The fully equipped kitchen space with enlarged cabinet handles not only offer modern appliances and conter space but they are also strategically postitioned to allow for individuals requiring a wheelchair to use the space independently. There is plenty of outdoor space to enjoy your surroundings and this home is located in a beautiful east mountain neighbourhood just a short distance from shopping, dinning, entertainment, highways and so much more. (id:53779)
RE/MAX Escarpment Realty Inc.
8788 Concession Road 5
Caistor Centre, Ontario
Beautiful picturesque 48.27AC property with two road access points on Concession 5 & approximately 30AC of bush – a nature lover’s retreat. Approximately 13AC of land worked by local farmer which helps support lower property taxes. Very well kept all brick fully finished 4+1 BD, 2.5 BTH side split built in 1978 with main floor in-law suite with separate entrance. Large double car garage with hydro includes a loft plus a storage room on upper level & also contains a paddock. Bright main floor in-law with loads of natural light features separate entrance & updated 3pc bath '22. Upper level living area with separate entrances offers oversized kitchen with plenty of cabinets & sliding door to side deck, bamboo flooring in kitchen & dining room, 3 good sized bedrooms & updated 4pc bath '23. Bright & spacious lower level with oversized windows provides more living space & offers large rec room with wood burning fireplace, good sized 5th bedroom, laundry & storage rooms & walk-up to rear yard. Extra large rear deck with hot tub '06 perfect for entertaining. Approximately 730 sq. ft. crawl space under main floor. Roof '10. Newer windows '19 (except for laundry). Owned hot water heater '19. Furnace & central air '20. 75’ deep drilled well features newer water filtration system with peroxide treatment '22. Bonus 5th Wheel included (sleeps up to 6). (id:53779)
RE/MAX Escarpment Realty Inc
458 Lakeshore Road
Fort Erie, Ontario
LOCATION LOCATION LOCATION. This amazing 2 Stry 3 Bed & 2 Bath home is located a stones throw from the water and the beautiful friendship trail. With a large front deck on each level you can sit out and enjoy a morning coffee or a glass of the wine in the evening. Prepare to be wowed when you walk into this home with a combination of old and new and the very spacious open concept. The LR offers brick FP and views of the amazing lake front through the floor to ceiling windows w/patio doors to the front deck. The kitchen with stainless steel appliances and large island with seating is perfect for entertaining family and friends. There is the convenience of two generous sized bedrooms on the main floor and a 4 pce bath. There is also a very large covered sun room at the back leading to another large deck with gazebo and a back yard that goes on forever w/shed for ample storage. The 2nd floor offers a family room with fantastic views of the water and the other large deck. Spacious master with a closet to die for. There is also a very generous sized 4 pce bath with stand alone shower and tub. This floor is complete with separate laundry. Do NOT miss out on this amazing home that is sure to impress steps from the waterfront. RSA (id:53779)
RE/MAX Escarpment Realty Inc.
5014 Serena Drive, Unit #4
Beamsville, Ontario
Introducing an exciting opportunity in the heart of downtown Beamsville! This unique commercial condo unit was built in 2020 and is ready for your personal touches. Situated just steps away from the 46,000 Sq Ft Community Centre and public library and surrounded by an established townhouse development built in 2015, this is a prime choice for retail, dining, or establishing your business office. With general commercial zoning this 880 sq. ft. street level unit has great curb appeal and a sophisticated and inviting charm, offering the new owners a multitude of possibilities. Beamsville continues to benefit from growth of the Niagara Region with 196,000 new inhabitants projected by 2051, as well as visitor traffic radiating from the Greater Toronto Area (GTA). This is your opportunity to set up shop in a community on the rise. Plus, you'll be just 5 minutes away from the QEW! This unit offers an opportunity to launch your business or franchise, equipped with 200 amp electrical service, owned furnace and air conditioning, and vacant possession for convenience. For added flexibility, there's also an option to lease. Don't miss out on this exceptional opportunity to make your mark in Beamsville's thriving business landscape! (id:53779)
RE/MAX Escarpment Realty Inc.
4040 Upper Middle Road, Unit #314
Burlington, Ontario
Lovely Parkside built condo central Burlington Tansley/Headon neighbourhood. Bright open concept unit with spacious 2 Bedroom, in-suite laundry, 5 appliances, Walk to schools, parks, shopping, bus route and close proximity to major hwys. Great for first time home buyers, downsizing or investment! One Underground Parking & Locker (id:53779)
RE/MAX Escarpment Realty Inc.
35 Jell Street
Guelph, Ontario
SEPARATE ENTRANCE/PRIVATE YARD/3 CAR PARKING- This Brand New! Freehold townhome with walkout basement in sought-after south end Guelph in the beautiful Royal Valley community. 3 bed/2.5 bath, open concept living area with stylish kitchen and new stainless steel appliances. Gorgeous hardwood on main floor with 9’ smooth ceilings and finished basement. Ease of living laundry room on main floor. Private backyard backing onto trees. Tarion warranty applies. This Stunning Freehold New Build is one you won't want to miss! (id:53779)
RE/MAX Escarpment Realty Inc.
43 Jell Street
Guelph, Ontario
Brand New! Freehold townhome with walk-out basement in sought-after south end Guelph in the beautiful Royal Valley community. Accommodation to park 3 cars, 3 bed/2.5 bath, open concept living area with upgraded worry free granite kitchen countertop and new stainless steel kitchen appliances. Stylish hardwood throughout main floor and 2nd floor hallway complementing the gorgeous oak staircase. Ease of living laundry room on main floor. Private backyard backing onto trees. Close to all amenities and the University of Guelph. Tarion warranty applies. (id:53779)
RE/MAX Escarpment Realty Inc.
1001 Roselawn Avenue, Unit #425
York, Ontario
Do you love history? How about walking trails? Need outdoor space for entertaining? This is the perfect place that answers all of your questions! Forest Hill Lofts, the renowned Art deco textile factory with the largest terrace in the building at over 600 square feet with a completely unobstructed view of Toronto and the CN Tower. Directly adjacent to Fairbank Park with over 9 acres of city maintained landscaped park, and the popular York Beltline Trail at 9 km is great for walking, running and cycling. Reconstructed into a masterpiece in 2002, this penthouse suite will impress the moment you step through the front door. With 2 spacious bedrooms, 2 full bathrooms, and a corner view, with ample sunlight, it brings warmth to your new home. The main ensuite has been completely renovated in 2023, space for a dining table that fits 6, a kitchen island with breakfast bar seating as well ! Includes 1 underground parking space and 1 locker. 10 minute walk to the Subway. This Penthouse Loft has it all. Call today before we say it's too late! (id:53779)
RE/MAX Escarpment Realty Inc.
162 Cope Street, Unit #lower
Hamilton, Ontario
Newly renovated one bedroom, one bathroom bright lower unit with a completely separate entrance! Utilities included! This home is in a great neighbourhood, close to schools, grocery stores, transit and tons of amenities. The home features a recently updated, modern, living space with great natural light, laundry in suite, bedroom with large closet and a large bathroom. The modern kitchen has full-size stainless-steel fridge, full-size stove and range hood. This is the perfect place for a single professional looking for great value a modern living space in a convenient location! (id:53779)
RE/MAX Escarpment Realty Inc.
968 Glen Acres Court
Burlington, Ontario
Spacious well laid out mid century 4 bed 2 bath bungalow located on a desirable treed 70ft wide ravine lot in a cul de sac steps from the Burlington Golf and Country Club. This home boasts 2 fireplaces (one gas and one wood), a full walkout basement, making a total of more than 2400 sq ft of living space above grade. Don't miss out on this well maintained beautifully landscaped home with great curb appeal and plenty of parking. This home is located in the quiet community of Aldershot Close to Shopping, Golf, Marina, Go Station, Quick Highway Access, Church, Dining and Culture. RSA Att: Sched B, 801 Form 48hr irrev and clause in supplements to be included in offers all offers please. (id:53779)
RE/MAX Escarpment Realty Inc.
5001 Corporate Drive, Unit #ph 703
Burlington, Ontario
This is the one you have been waiting for! Luxurious living in this stunning Penthouse corner unit. 2 Bedrm + Den/2 Bath that redefine the essence of home. On the 426 Ft Terrace, you are greeted by breathtaking views of the lake & treelined surroundings. This home includes a masterpiece of design 9 x 7 Den feat. built in cabinetry & desk, offering a versatile space for work. 2 parking spots in the secure underground garage. This home has been meticulously crafted w. a plethora of upgrades, ensuring a lifestyle of sophistication & comfort. The 10' ceilings create an air of grandeur, while the floor-to-ceiling windows invite an abundance of natural light & further enhance the picturesque views. The 2nd bedrm is a versatile retreat, complete with Murphy bed, cabinets, & desk, ensuring it can adapt to your needs. The custom luxury Hunter Douglas blinds offer both privacy & elegance. The Living room is sun drenched with a stone wall fireplace & mantle, creating a cozy & inviting atmosphere. The spacious kitchen is a chef's dream, feat. a breakfast bar island and granite countertops, making it the heart of the home. The bathrooms, a haven of relaxation with upgraded fixtures, jacuzzi tub & a glass walk-in shower, providing a spa-like experience. The entire space has been professionally painted. With impeccable design, unparalleled views, & a wealth of upgrades. It's not just a home; it's a retreat where luxury and comfort harmonize to create a truly exceptional living experience. (id:53779)
RE/MAX Escarpment Realty Inc.
478 Burtch Road
Mount Pleasant, Ontario
Stunning 3550 sq ft brand new 4 bedroom, 3.5 bathroom custom home in the charming village of Mount Pleasant, in Brant County. You’ll love the great room with 10 ft coffered ceilings, large windows, fireplace and custom built-ins. The crisp white kitchen of your dreams features custom cabinetry, quartz counters, high-end appliances and flows into a large dining area for family gatherings. There’s also a large main floor office and spacious powder room on the main floor, and mud room with access to the oversized double car garage. Upstairs you’ll find 9 ft ceilings, 4 spacious bedrooms, 3 luxurious bathrooms with quality finishes and bedroom level laundry and linen closet. By appointment only. (id:53779)
RE/MAX Escarpment Realty Inc.
91 Kimberly Drive
Hamilton, Ontario
Unique custom second storey addition added in 2004 3+1 bedrooms 3.5 bathrooms. Features luxurious open concept main floor with large kitchen granite counter tops & beautiful slate floors, dinning & living room,eat in kitchen,breakfast bar,powder room & office.Large fully finished basement with 1 bedroom self contained in law suite separate entrance with kitchen,full bathroom,laundry living room & gas fireplace.Updated 200 amp electrical service,3/4 copper water line,storm water diversion system, plumbing electrical & heating systems,roof 2019.Huge master bedroom 5 piece en-suite,big bedrooms lots of closet space,bedroom level laundries & hardwood floors through out.Gorgeous Rosedale location facing the escarpment with quick and easy multi route accesses to the city center & highways.Beautiful easy to maintained lot with large 5 car double drive,covenant 12x24 back deck off kitchen with year round access to gas BBQ & shed.Walking distance to Kings Forest Golf Course,Red Hill Creek and the Kenilworth stairs.Close to schools,library,shopping recreation center and on a bus route.A great opportunity to own a beautiful home in a very quite and peaceful enclave in Hamilton. The perfect home and place to raise a family. A must see to appropriate the custom features and unique design this home offers.Come experience the tranquilly of living in the Kings Forest Green Hill Rosedale community a neighborhood that is quickly becoming a very sought after location in Hamilton. , (id:53779)
RE/MAX Escarpment Realty Inc.
2 Huntingwood Avenue, Unit #24
Dundas, Ontario
Welcome to this recently renovated 3+1 bedroom, 2.5 bath spacious townhouse condo in Dundas. This home enjoys an abundance of natural light, recently updated flooring, kitchen, baths, lighting, and has been freshly painted throughout. The fantastic location is just steps from elementary and secondary schools, transit and walking distance to downtown and conservation areas. The eat-in kitchen includes stainless appliances, wood countertops and sliding glass doors to the back deck. The main floor boasts inside access to the garage, 2-piece bath, and a living room with an all brick corner gas fireplace. The spacious primary bedroom features a 4-piece ensuite bath and walk-in closet, while the 2 other bedrooms have access to another 4-piece bath. The basement is ready for your final touches with a partially finished rec room, a potential 4th bedroom or exercise room, laundry and storage room. This home is ready for immediate procession. Book your showing today! (id:53779)
RE/MAX Escarpment Realty Inc.








