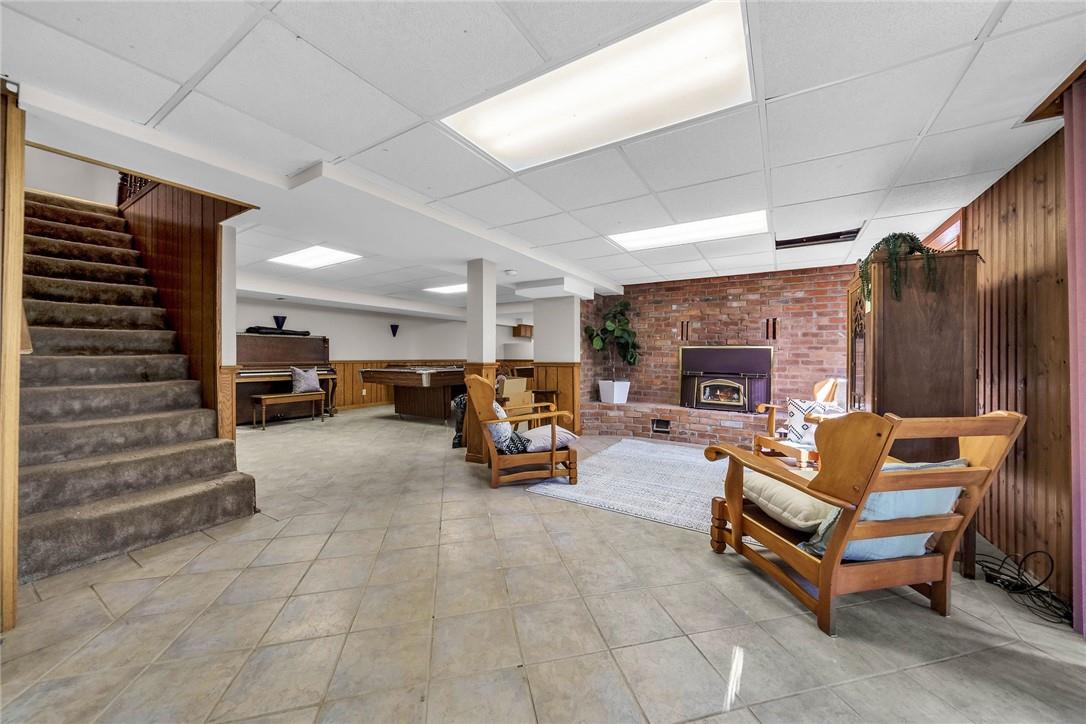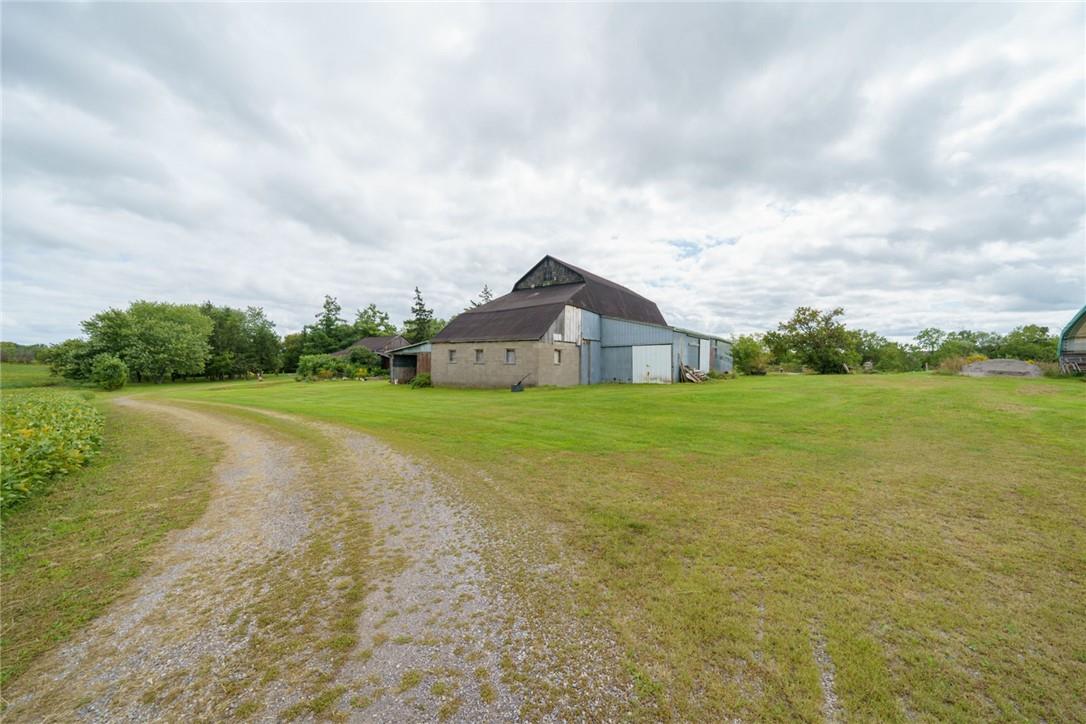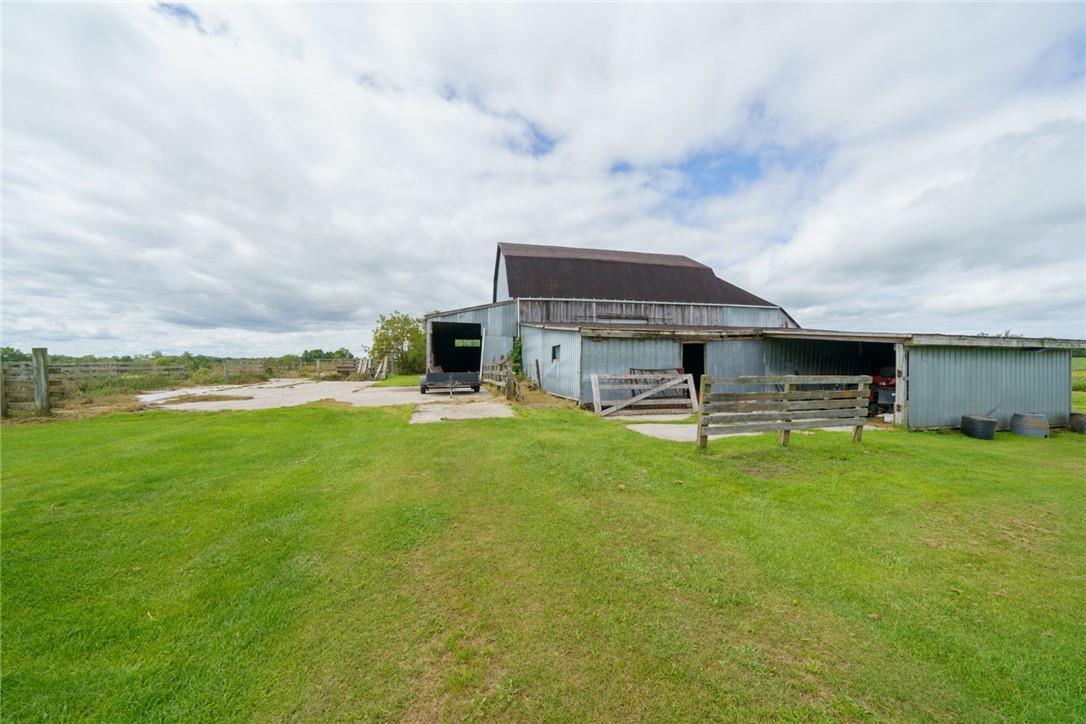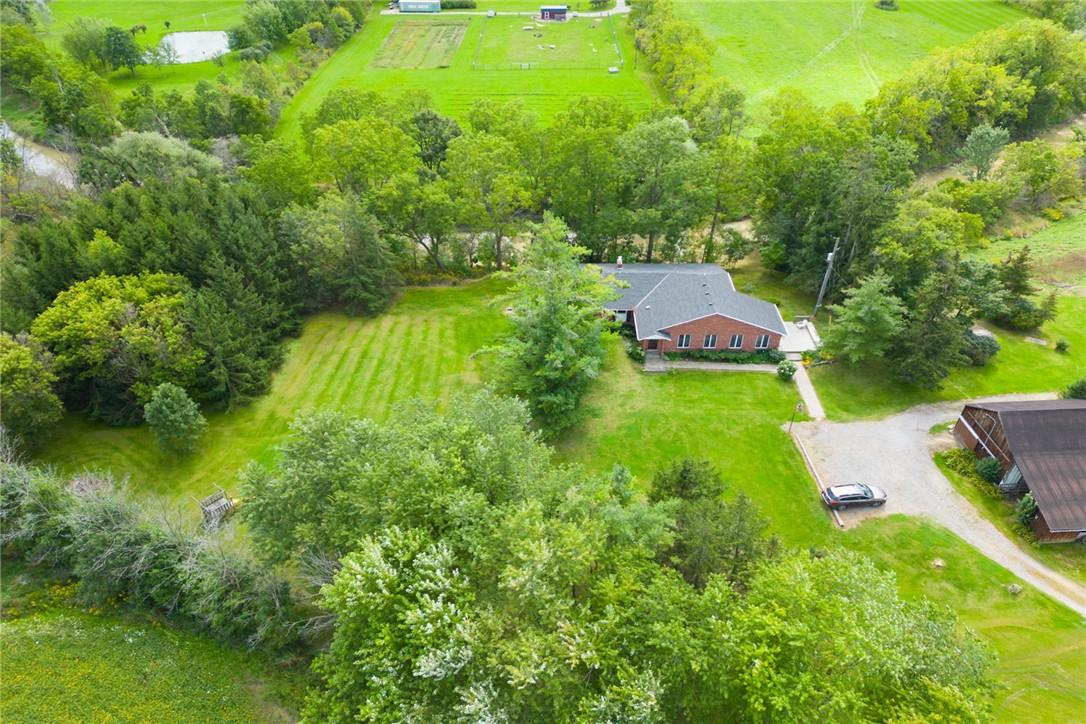9718 Concession 1 Road West Lincoln, Ontario L0R 1E0
$1,695,000
Captivating 34.45ac rural property enjoying over 1000ft of quiet non-thru road frontage bordering Chippewa Creek - Imagine the beauty and privacy where deer & other wildlife are your only neighbors-25 min/Hamilton,Smithville & QEW. Slow winding lane carved thru lush soy bean fields leads to magical, secluded setting where a beautifully maintained 2579sf brick bungalow incs orig. 1974 section & 1997 addition boasting stunning Great room, office & modern 4pc bath. Orig. section offers foyer, multi-purpose area, functional oak kitchen, formal dining room, sunken living room ftrs wood burning brick FP & patio door WO to 552sf tiered deck overlooking meandering creek splendor-continues to 3 bedroom east-wing incs primary bedroom w/WI closet & en-suite privilege to 3pc bath. Gleaming hardwood,quality tile flooring + pine cath. ceilings compliment rustic inspired décor. Large 2579sf basement blends new & old sections enjoying patio door deck WO incs family room w/wood burning stove FP, games room incs kitchenette & 2pc bath (requires new ejector pump and tank), laundry station, several unfinished rooms & utility room offers endless potential.All barns/outbuildings ftr recently painted metal roofs incs 30x60 Coverall building,30x24 pine board garage/shop, 30x45 hip roof barn w/16’ wrap-around lean-to, conc. former feed-lot area + 30ac of fence-row free workable land. Extras-oil tank 13, AC, roof ’22, 6500g cistern, barn well & Andersen windows. Experience Living in a Private Paradise (id:53779)
Property Details
| MLS® Number | H4173842 |
| Property Type | Single Family |
| Amenities Near By | Golf Course, Schools |
| Community Features | Quiet Area |
| Equipment Type | None |
| Features | Treed, Wooded Area, Golf Course/parkland, Double Width Or More Driveway, Crushed Stone Driveway, Level, Country Residential, Sump Pump |
| Parking Space Total | 7 |
| Rental Equipment Type | None |
| Structure | Shed |
| View Type | View |
| Water Front Type | Waterfront |
Building
| Bathroom Total | 2 |
| Bedrooms Above Ground | 3 |
| Bedrooms Below Ground | 1 |
| Bedrooms Total | 4 |
| Appliances | Dryer, Refrigerator, Washer, Range, Window Coverings, Fan |
| Architectural Style | Bungalow |
| Basement Development | Partially Finished |
| Basement Type | Full (partially Finished) |
| Constructed Date | 1974 |
| Construction Style Attachment | Detached |
| Cooling Type | Central Air Conditioning |
| Exterior Finish | Brick, Vinyl Siding |
| Fireplace Present | Yes |
| Fireplace Type | Woodstove |
| Foundation Type | Block, Poured Concrete |
| Heating Fuel | Oil, Wood |
| Heating Type | Forced Air, Radiant Heat |
| Stories Total | 1 |
| Size Exterior | 2579 Sqft |
| Size Interior | 2579 Sqft |
| Type | House |
| Utility Water | Cistern |
Parking
| Detached Garage | |
| Gravel |
Land
| Access Type | Water Access, River Access |
| Acreage | Yes |
| Land Amenities | Golf Course, Schools |
| Sewer | Septic System |
| Size Irregular | 34.45 Acres |
| Size Total Text | 34.45 Acres|25 - 50 Acres |
| Soil Type | Clay, Loam |
| Surface Water | Creek Or Stream |
Rooms
| Level | Type | Length | Width | Dimensions |
|---|---|---|---|---|
| Basement | Other | 17' 8'' x 16' 7'' | ||
| Basement | Laundry Room | 18' 3'' x 3' 8'' | ||
| Basement | Other | 9' '' x 9' 5'' | ||
| Basement | Storage | 5' 6'' x 6' 6'' | ||
| Basement | Other | 19' 5'' x 4' 1'' | ||
| Basement | Other | 11' 7'' x 17' 7'' | ||
| Basement | Bedroom | 13' 8'' x 13' 3'' | ||
| Basement | Kitchen | 11' '' x 9' '' | ||
| Basement | Games Room | 15' 8'' x 27' 1'' | ||
| Basement | Family Room | 31' 7'' x 11' 6'' | ||
| Ground Level | 3pc Bathroom | 5' 9'' x 11' 4'' | ||
| Ground Level | Bedroom | 12' 7'' x 14' 8'' | ||
| Ground Level | Bedroom | 12' 7'' x 13' 7'' | ||
| Ground Level | Primary Bedroom | 11' 6'' x 14' 5'' | ||
| Ground Level | Foyer | 6' 9'' x 9' 6'' | ||
| Ground Level | 4pc Bathroom | 5' '' x 7' 9'' | ||
| Ground Level | Other | 16' 3'' x 9' 9'' | ||
| Ground Level | Living Room | 23' 4'' x 11' 1'' | ||
| Ground Level | Dining Room | 15' 1'' x 12' 1'' | ||
| Ground Level | Pantry | 6' '' x 4' 9'' | ||
| Ground Level | Kitchen | 12' 7'' x 14' 1'' | ||
| Ground Level | Office | 10' 8'' x 10' 6'' | ||
| Ground Level | Great Room | 27' '' x 16' 6'' |
https://www.realtor.ca/real-estate/26069574/9718-concession-1-road-west-lincoln
Interested?
Contact us for more information

Peter R. Hogeterp
Salesperson
(905) 573-1189
325 Winterberry Dr Unit 4b
Stoney Creek, Ontario L8J 0B6
(905) 573-1188
(905) 573-1189






















































