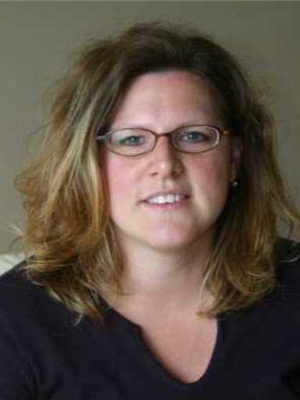8788 Concession Road 5 Caistor Centre, Ontario L0R 1E0
$1,295,000
Beautiful picturesque 48.27AC property with two road access points on Concession 5 & approximately 30AC of bush – a nature lover’s retreat. Approximately 13AC of land worked by local farmer which helps support lower property taxes. Very well kept all brick fully finished 4+1 BD, 2.5 BTH side split built in 1978 with main floor in-law suite with separate entrance. Large double car garage with hydro includes a loft plus a storage room on upper level & also contains a paddock. Bright main floor in-law with loads of natural light features separate entrance & updated 3pc bath '22. Upper level living area with separate entrances offers oversized kitchen with plenty of cabinets & sliding door to side deck, bamboo flooring in kitchen & dining room, 3 good sized bedrooms & updated 4pc bath '23. Bright & spacious lower level with oversized windows provides more living space & offers large rec room with wood burning fireplace, good sized 5th bedroom, laundry & storage rooms & walk-up to rear yard. Extra large rear deck with hot tub '06 perfect for entertaining. Approximately 730 sq. ft. crawl space under main floor. Roof '10. Newer windows '19 (except for laundry). Owned hot water heater '19. Furnace & central air '20. 75’ deep drilled well features newer water filtration system with peroxide treatment '22. Bonus 5th Wheel included (sleeps up to 6). (id:53779)
Property Details
| MLS® Number | H4167226 |
| Property Type | Single Family |
| Amenities Near By | Golf Course, Hospital, Schools |
| Community Features | Quiet Area |
| Equipment Type | None |
| Features | Park Setting, Treed, Wooded Area, Park/reserve, Golf Course/parkland, Double Width Or More Driveway, Crushed Stone Driveway, Country Residential, Gazebo, In-law Suite |
| Parking Space Total | 16 |
| Rental Equipment Type | None |
| Structure | Shed |
Building
| Bathroom Total | 3 |
| Bedrooms Above Ground | 4 |
| Bedrooms Below Ground | 1 |
| Bedrooms Total | 5 |
| Appliances | Refrigerator, Satellite Dish, Stove, Water Softener, Hot Tub, Wine Fridge |
| Basement Development | Finished |
| Basement Type | Full (finished) |
| Constructed Date | 1978 |
| Construction Style Attachment | Detached |
| Cooling Type | Central Air Conditioning |
| Exterior Finish | Brick |
| Fireplace Fuel | Wood |
| Fireplace Present | Yes |
| Fireplace Type | Other - See Remarks |
| Foundation Type | Block |
| Half Bath Total | 1 |
| Heating Fuel | Oil |
| Heating Type | Forced Air |
| Size Exterior | 1878 Sqft |
| Size Interior | 1878 Sqft |
| Type | House |
| Utility Water | Drilled Well, Well |
Parking
| Detached Garage | |
| Gravel |
Land
| Acreage | Yes |
| Land Amenities | Golf Course, Hospital, Schools |
| Sewer | Septic System |
| Size Depth | 2233 Ft |
| Size Frontage | 1004 Ft |
| Size Irregular | 1004.27 X 2233.42 |
| Size Total Text | 1004.27 X 2233.42|25 - 50 Acres |
| Soil Type | Clay |
| Zoning Description | Ep, Ec |
Rooms
| Level | Type | Length | Width | Dimensions |
|---|---|---|---|---|
| Second Level | 4pc Bathroom | Measurements not available | ||
| Second Level | Bedroom | 10' 2'' x 8' 5'' | ||
| Second Level | Bedroom | 13' 5'' x 10' 5'' | ||
| Second Level | Primary Bedroom | 10' '' x 11' 10'' | ||
| Second Level | Dining Room | 16' 5'' x 12' '' | ||
| Second Level | Kitchen | 25' 5'' x 10' 5'' | ||
| Basement | Storage | 10' '' x 10' 10'' | ||
| Basement | Laundry Room | 19' '' x 10' 10'' | ||
| Basement | Bedroom | 22' 8'' x 10' 10'' | ||
| Basement | Recreation Room | 20' '' x 22' '' | ||
| Ground Level | 2pc Bathroom | Measurements not available | ||
| Ground Level | 3pc Bathroom | Measurements not available | ||
| Ground Level | Den | 9' '' x 10' '' | ||
| Ground Level | Bedroom | 9' '' x 10' 2'' | ||
| Ground Level | Dining Room | 10' 5'' x 9' '' | ||
| Ground Level | Living Room | 12' '' x 16' '' | ||
| Ground Level | Kitchen | 8' 8'' x 6' 5'' |
https://www.realtor.ca/real-estate/25760916/8788-concession-road-5-caistor-centre
Interested?
Contact us for more information

Mark Togmus
Salesperson
(905) 573-1189
www.markandkaren.ca/

#101-325 Winterberry Drive
Stoney Creek, Ontario L8J 0B6
(905) 573-1188
(905) 573-1189

Karen Togmus
Salesperson
(905) 573-1189
www.markandkaren.ca/

#101-325 Winterberry Drive
Stoney Creek, Ontario L8J 0B6
(905) 573-1188
(905) 573-1189






















































