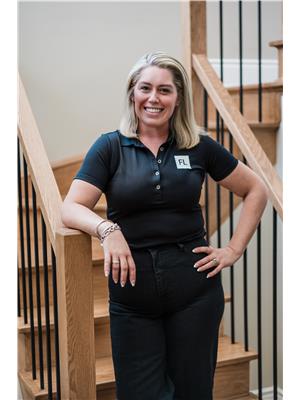76 Tisdale Street N Hamilton, Ontario L8L 5M4
$525,000
Welcome to the heart of Hamilton, where this charming 3 bedroom plus den home awaits its new owners. Situated in a vibrant downtown neighbourhood, you'll find yourself immersed in the city's rich culture and bustling energy. In 2020 the entire house received a tasteful makeover, ensuring a modern and stylish aesthetic throughout. The kitchen, undoubtedly the heart of the home, boasts brand new quartz countertops accompanied by top-of-the-line stainless steel appliances, including a brand new fridge and a three year-old dishwasher. Whether you're cooking a gourmet meal or hosting friends and family, this kitchen is ready to impress. Unlike the others this house also features two full baths and a main floor bedroom/den complete with closet - great for work from home or mortgage share. This home also boasts a recently replaced furnace, and a two year-old air conditioner. The detached garage offers convenient parking and the potential for an amazing space to use or rent! (id:53779)
Property Details
| MLS® Number | H4177128 |
| Property Type | Single Family |
| Equipment Type | Water Heater |
| Features | No Driveway |
| Parking Space Total | 1 |
| Rental Equipment Type | Water Heater |
Building
| Bathroom Total | 2 |
| Bedrooms Above Ground | 4 |
| Bedrooms Total | 4 |
| Appliances | Dishwasher, Dryer, Microwave, Refrigerator, Stove, Washer |
| Architectural Style | 2 Level |
| Basement Development | Unfinished |
| Basement Type | Full (unfinished) |
| Constructed Date | 1900 |
| Construction Style Attachment | Detached |
| Cooling Type | Central Air Conditioning |
| Exterior Finish | Brick |
| Foundation Type | Block |
| Heating Fuel | Natural Gas |
| Heating Type | Forced Air |
| Stories Total | 2 |
| Size Exterior | 1168 Sqft |
| Size Interior | 1168 Sqft |
| Type | House |
| Utility Water | Municipal Water |
Parking
| Detached Garage |
Land
| Acreage | No |
| Sewer | Municipal Sewage System |
| Size Depth | 73 Ft |
| Size Frontage | 20 Ft |
| Size Irregular | 20 X 73 |
| Size Total Text | 20 X 73|under 1/2 Acre |
Rooms
| Level | Type | Length | Width | Dimensions |
|---|---|---|---|---|
| Second Level | 4pc Bathroom | Measurements not available | ||
| Second Level | Bedroom | 15' '' x 11' '' | ||
| Second Level | Bedroom | 8' 8'' x 10' 1'' | ||
| Second Level | Bedroom | 8' 8'' x 11' 1'' | ||
| Ground Level | 3pc Bathroom | Measurements not available | ||
| Ground Level | Kitchen | 15' '' x 12' 11'' | ||
| Ground Level | Dining Room | 12' '' x 10' 9'' | ||
| Ground Level | Bedroom | 10' 10'' x 11' 11'' |
https://www.realtor.ca/real-estate/26171375/76-tisdale-street-n-hamilton
Interested?
Contact us for more information

Lynsey Foster
Broker
(905) 632-6888
4121 Fairview Street Unit 4b
Burlington, Ontario L7L 2A4
(905) 632-2199
(905) 632-6888
Scott Foster
Broker
(905) 632-6888

4121 Fairview Street
Burlington, Ontario L7L 2A4
(905) 632-2199
(905) 632-6888





































