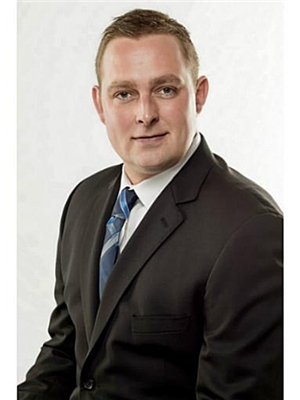75176 #45 Regional Road Wellandport, Ontario N1A 2W2
$1,099,900
Picturesque, Truly Irreplaceable Custom Built 5 bedroom, 3 bathroom “Viceroy” style home situated on gorgeous 4.3 acre waterfront lot backing onto the Welland River. Great curb appeal with circular driveway, detached garage, tasteful landscaping, welcoming covered porch, & private backyard oasis with custom decking all overlooking calming country views. The flowing interior layout offers approximately 3000 sq ft of Beautifully finished living space highlighted by bright eat in kitchen with granite countertops on island, double sinks, spacious family room with vaulted ceilings & wall to wall windows to emphasize the backyard views, formal dining area, hardwood flooring, 3 MF bedrooms including primary bedroom with 3 pc ensuite, primary 4 pc bathroom, & welcoming foyer. The finished basement features oversized windows allowing lots of natural light, large rec room, 2 additional bedrooms, 3 pc bathroom, & ample storage. Highlights include economical geothermal heating, propane fireplace, modern decor & fixtures, lighting, & 5 exterior water spigots fed from creek side pump. Ideal in law set up or 2 family home. Conveniently located minutes to Wellandport, Smithville, Niagara, & Easy commute to Hamilton & QEW access. Rarely do properties with this setting, location, attention to detail, & overall pride of ownership come available. Must view to appreciate – Just move in & Enjoy all that Country Living has to Offer! (id:53779)
Property Details
| MLS® Number | H4178070 |
| Property Type | Single Family |
| Amenities Near By | Schools |
| Community Features | Quiet Area |
| Equipment Type | None |
| Features | Treed, Wooded Area, Double Width Or More Driveway, Crushed Stone Driveway, Level, Country Residential, Automatic Garage Door Opener |
| Parking Space Total | 10 |
| Rental Equipment Type | None |
| Structure | Shed |
| View Type | View |
| Water Front Type | Waterfront |
Building
| Bathroom Total | 3 |
| Bedrooms Above Ground | 3 |
| Bedrooms Below Ground | 2 |
| Bedrooms Total | 5 |
| Appliances | Central Vacuum |
| Architectural Style | Bungalow |
| Basement Development | Finished |
| Basement Type | Full (finished) |
| Constructed Date | 1998 |
| Construction Material | Wood Frame |
| Construction Style Attachment | Detached |
| Cooling Type | Central Air Conditioning |
| Exterior Finish | Wood |
| Fireplace Fuel | Propane |
| Fireplace Present | Yes |
| Fireplace Type | Other - See Remarks |
| Foundation Type | Poured Concrete |
| Heating Type | Forced Air |
| Stories Total | 1 |
| Size Exterior | 1769 Sqft |
| Size Interior | 1769 Sqft |
| Type | House |
| Utility Water | Cistern |
Parking
| Detached Garage | |
| Gravel |
Land
| Access Type | River Access |
| Acreage | Yes |
| Land Amenities | Schools |
| Sewer | Septic System |
| Size Depth | 214 Ft |
| Size Frontage | 1129 Ft |
| Size Irregular | 4.30 Acres |
| Size Total Text | 4.30 Acres|2 - 4.99 Acres |
| Soil Type | Clay |
| Surface Water | Creek Or Stream |
Rooms
| Level | Type | Length | Width | Dimensions |
|---|---|---|---|---|
| Basement | Storage | 13' 9'' x 11' 3'' | ||
| Basement | Utility Room | 9' 3'' x 8' 4'' | ||
| Basement | Bedroom | 13' 5'' x 10' 4'' | ||
| Basement | Bedroom | 15' 9'' x 10' 10'' | ||
| Basement | 3pc Bathroom | 9' '' x 5' 1'' | ||
| Basement | Recreation Room | 26' '' x 21' 9'' | ||
| Ground Level | 3pc Ensuite Bath | 10' 9'' x 6' '' | ||
| Ground Level | Primary Bedroom | 12' 5'' x 19' 10'' | ||
| Ground Level | Bedroom | 10' 9'' x 10' '' | ||
| Ground Level | Bedroom | 10' '' x 11' 7'' | ||
| Ground Level | 4pc Bathroom | 8' 9'' x 4' 11'' | ||
| Ground Level | Family Room | 26' 11'' x 14' 11'' | ||
| Ground Level | Dining Room | 14' 2'' x 11' '' | ||
| Ground Level | Eat In Kitchen | 14' 5'' x 12' '' | ||
| Ground Level | Foyer | 5' 10'' x 14' 1'' |
https://www.realtor.ca/real-estate/26206764/75176-45-regional-road-wellandport
Interested?
Contact us for more information

Chuck Hogeterp
Salesperson
(905) 573-1189
325 Winterberry Dr Unit 4b
Stoney Creek, Ontario L8J 0B6
(905) 573-1188
(905) 573-1189






















































