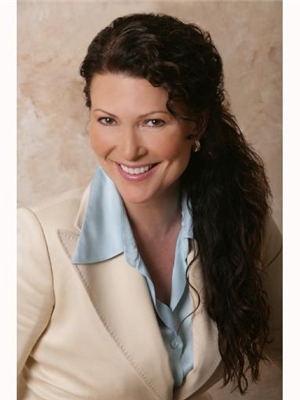7 Kordun Street Hamilton, Ontario L9B 2N2
$899,000
https://www.7kordun.com -OFFERS HAVE BEEN COMING BUT TOO LOW -Fabulous family home near shopping mall, Paradise Bakery and walk to schools. Very Clean and well maintained with 2 story entry. This spacious 3 bedroom 3 bath has finished basement with working gas fireplace, full bathroom and 4th bedroom. Gorgeous real hardwood floors in Living/Dining room. Family room with fireplace (n.o.) and California Shutters. Primary bedroom has 3 closets for lots of storage, and a 5 pc ensuite bathroom, walk in shower, and tub. Solid brick built in 1987 with 2 car garage with inside entry, a concrete driveway and walkways. Enjoy the perennial gardens and good sized back yard for family fun. Beautiful manicured lush Lot 40 x 116 feet. Natural gas Barbeque is included. Spacious main floor laundry with side door exit. The wood stairs with runner has a newer elevator chair lift included. Windows 2010. Gas furnace 2018. A/C 2011. Water heater rental. Pre inspection report avail. (id:53779)
Property Details
| MLS® Number | H4171992 |
| Property Type | Single Family |
| Amenities Near By | Public Transit, Schools |
| Equipment Type | Water Heater |
| Features | Ravine, Double Width Or More Driveway, Level |
| Parking Space Total | 6 |
| Rental Equipment Type | Water Heater |
| Structure | Shed |
Building
| Bathroom Total | 4 |
| Bedrooms Above Ground | 3 |
| Bedrooms Below Ground | 1 |
| Bedrooms Total | 4 |
| Appliances | Alarm System, Dishwasher, Dryer, Refrigerator, Stove, Washer, Window Coverings, Fan |
| Architectural Style | 2 Level |
| Basement Development | Finished |
| Basement Type | Full (finished) |
| Constructed Date | 1987 |
| Construction Style Attachment | Detached |
| Cooling Type | Central Air Conditioning |
| Exterior Finish | Brick |
| Fireplace Fuel | Wood |
| Fireplace Present | Yes |
| Fireplace Type | Other - See Remarks |
| Foundation Type | Poured Concrete |
| Half Bath Total | 1 |
| Heating Fuel | Natural Gas |
| Heating Type | Forced Air |
| Stories Total | 2 |
| Size Exterior | 1912 Sqft |
| Size Interior | 1912 Sqft |
| Type | House |
| Utility Water | Municipal Water |
Parking
| Attached Garage |
Land
| Acreage | No |
| Land Amenities | Public Transit, Schools |
| Sewer | Municipal Sewage System |
| Size Depth | 116 Ft |
| Size Frontage | 40 Ft |
| Size Irregular | 40 X 116.4 |
| Size Total Text | 40 X 116.4|under 1/2 Acre |
| Soil Type | Clay |
Rooms
| Level | Type | Length | Width | Dimensions |
|---|---|---|---|---|
| Second Level | Loft | 9' 5'' x 8' 5'' | ||
| Second Level | 4pc Bathroom | 9' 7'' x 6' 0'' | ||
| Second Level | Bedroom | 13' 3'' x 10' 4'' | ||
| Second Level | Bedroom | 10' 9'' x 11' 4'' | ||
| Second Level | 5pc Ensuite Bath | 12' 9'' x 11' 9'' | ||
| Second Level | Primary Bedroom | 16' 9'' x 10' 10'' | ||
| Basement | Bedroom | 12' 8'' x 9' 5'' | ||
| Basement | Recreation Room | 25' 8'' x 17' 9'' | ||
| Basement | Utility Room | 11' 3'' x 7' 10'' | ||
| Basement | Cold Room | 13' 8'' x 5' 2'' | ||
| Basement | 3pc Bathroom | 8' 1'' x 4' 1'' | ||
| Ground Level | 2pc Bathroom | 5' 4'' x 4' 6'' | ||
| Ground Level | Laundry Room | 8' 3'' x 7' 7'' | ||
| Ground Level | Dining Room | 14' 5'' x 9' 9'' | ||
| Ground Level | Living Room | 12' '' x 11' '' | ||
| Ground Level | Family Room | 15' 11'' x 11' 1'' | ||
| Ground Level | Eat In Kitchen | 18' 8'' x 9' 5'' | ||
| Ground Level | Foyer | 13' 10'' x 13' 6'' |
https://www.realtor.ca/real-estate/25960489/7-kordun-street-hamilton
Interested?
Contact us for more information

Anita Shumlick
Salesperson
www.anitashumlick.com/
2180 Itabashi Way Unit 4b
Burlington, Ontario L7M 5A5
(905) 639-7676
















































