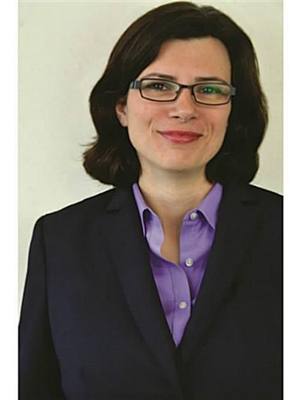66 Waterlilly Way Hamilton, Ontario L0R 1P0
3 Bedroom
2 Bathroom
1444 sqft
Central Air Conditioning
Forced Air
$2,700 Monthly
Excellent location close to schools, Shopping and park. 3 bed 2 bath end unit, lots of natural light great view from the balcony, 2 parking spots 1 in driveway 1 in garage. AAA tenants only must have good credit and references. (id:53779)
Property Details
| MLS® Number | H4175652 |
| Property Type | Single Family |
| Amenities Near By | Public Transit, Schools |
| Community Features | Quiet Area |
| Equipment Type | Water Heater |
| Features | Park Setting, Park/reserve, Paved Driveway |
| Parking Space Total | 2 |
| Rental Equipment Type | Water Heater |
Building
| Bathroom Total | 2 |
| Bedrooms Below Ground | 3 |
| Bedrooms Total | 3 |
| Basement Type | None |
| Constructed Date | 2022 |
| Construction Style Attachment | Attached |
| Cooling Type | Central Air Conditioning |
| Exterior Finish | Brick, Vinyl Siding |
| Foundation Type | Poured Concrete |
| Half Bath Total | 1 |
| Heating Fuel | Natural Gas |
| Heating Type | Forced Air |
| Size Exterior | 1444 Sqft |
| Size Interior | 1444 Sqft |
| Type | Row / Townhouse |
| Utility Water | Municipal Water |
Parking
| Attached Garage |
Land
| Acreage | No |
| Land Amenities | Public Transit, Schools |
| Sewer | Municipal Sewage System |
| Size Depth | 44 Ft |
| Size Frontage | 26 Ft |
| Size Irregular | 26.6 X 44.24 |
| Size Total Text | 26.6 X 44.24|under 1/2 Acre |
Rooms
| Level | Type | Length | Width | Dimensions |
|---|---|---|---|---|
| Second Level | Living Room | 10' 10'' x 17' '' | ||
| Second Level | Kitchen | 9' 2'' x 8' 8'' | ||
| Second Level | Dining Room | 9' 3'' x 10' '' | ||
| Second Level | 2pc Bathroom | 4' 11'' x 4' 8'' | ||
| Third Level | 4pc Bathroom | 5' '' x 8' 10'' | ||
| Basement | Primary Bedroom | 10' 9'' x 14' 2'' | ||
| Basement | Bedroom | 11' 2'' x 8' 11'' | ||
| Basement | Bedroom | 8' 11'' x 8' 7'' | ||
| Ground Level | Foyer | 7' 6'' x 9' 11'' |
https://www.realtor.ca/real-estate/26109304/66-waterlilly-way-hamilton
Interested?
Contact us for more information

Lynn Page
Salesperson
(905) 664-2300

RE/MAX Escarpment Realty Inc.
860 Queenston Road Suite A
Stoney Creek, Ontario L8G 4A8
860 Queenston Road Suite A
Stoney Creek, Ontario L8G 4A8
(905) 545-1188
(905) 664-2300
















































