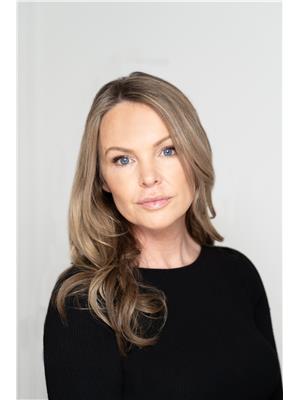64 Dryden Lane, Unit #59 Hamilton, Ontario L8H 0B6
$2,600 Monthly
Welcome to Roxboro! A wonderful new development in Hamilton's east end! Be first to live in this Brand new, End unit, offering 1,303 sqft; featuring 3 bedrooms & 1.5 baths, in neutral and modern finishes throughout! You will find sharp vinyl and ceramic tile flooring in the open concept second floor; lots of natural light and elegant granite Kitchen and Bathroom Vanity Countertops! Master Bedroom features His & Her's walk-in closets with cozy carpeting; convenient stackable Laundry off the main living area. ""Flex space"" on main floor is great for an office, gaming room or play room, with sliding door walk out to your backyard! Perfect for the young professional couple or small family! Minutes to the Red Hill EXPY, QEW, Eastgate & Stoney Creek Shopping, public transportation, Schools and Parks & Trails!! Full rental application, Equifax Credit Report and proof of income required for all applicants. (id:53779)
Property Details
| MLS® Number | H4176076 |
| Property Type | Single Family |
| Equipment Type | Other, Water Heater |
| Features | Balcony, Paved Driveway, Crushed Stone Driveway |
| Parking Space Total | 2 |
| Rental Equipment Type | Other, Water Heater |
Building
| Bathroom Total | 2 |
| Bedrooms Above Ground | 3 |
| Bedrooms Total | 3 |
| Architectural Style | 3 Level |
| Basement Type | None |
| Construction Style Attachment | Attached |
| Cooling Type | Central Air Conditioning |
| Exterior Finish | Brick, Vinyl Siding |
| Foundation Type | Poured Concrete |
| Half Bath Total | 1 |
| Heating Fuel | Natural Gas |
| Heating Type | Forced Air |
| Stories Total | 3 |
| Size Exterior | 1320 Sqft |
| Size Interior | 1320 Sqft |
| Type | Row / Townhouse |
| Utility Water | Municipal Water |
Parking
| Gravel |
Land
| Acreage | No |
| Sewer | Municipal Sewage System |
| Size Irregular | X |
| Size Total Text | X|under 1/2 Acre |
Rooms
| Level | Type | Length | Width | Dimensions |
|---|---|---|---|---|
| Second Level | 2pc Bathroom | Measurements not available | ||
| Second Level | Dining Room | 9' 1'' x 9' 1'' | ||
| Second Level | Living Room | 13' 1'' x 10' 9'' | ||
| Second Level | Kitchen | 10' '' x 9' 1'' | ||
| Third Level | Laundry Room | Measurements not available | ||
| Third Level | 4pc Bathroom | Measurements not available | ||
| Third Level | Bedroom | 9' 1'' x 8' 5'' | ||
| Third Level | Bedroom | 9' 2'' x 9' 1'' | ||
| Third Level | Primary Bedroom | 10' 9'' x 10' 5'' | ||
| Ground Level | Utility Room | Measurements not available | ||
| Ground Level | Other | 9' 4'' x 9' 3'' |
https://www.realtor.ca/real-estate/26171006/64-dryden-lane-unit-59-hamilton
Interested?
Contact us for more information

Danielle Connelly
Salesperson
(905) 575-7217
www.connellygroup.ca/

Unit 101 1595 Upper James St.
Hamilton, Ontario L9B 0H7
(905) 575-5478
(905) 575-7217
www.remaxescarpment.com

















