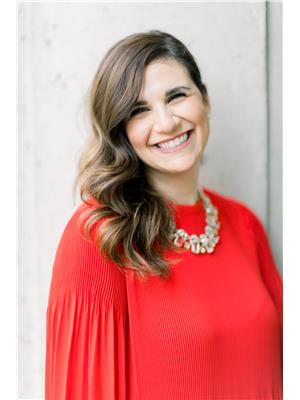57 Lakeport Road, Unit #506 St. Catharines, Ontario L2N 4P6
$999,000Maintenance,
$644.25 Monthly
Maintenance,
$644.25 MonthlyIncredible opportunity to own a BRAND-NEW unit in the exclusive Royal Port building nestled on Lake Ontario in beautiful Port Dalhousie. This stunning CORNER suite boasts 2 bedrooms, 2 full bathrooms and over 1200 square feet of luxurious finishes! The unit features stunning southeast views overlooking the Canal and Martindale Pond. The open concept floorplan includes 9’ smooth ceilings, engineered hardwood and plenty of natural light throughout. The kitchen boasts high-quality custom cabinetry, quartz countertops and a top-of-the-line Fisher & Paykel stainless steel appliance package. The spacious living and dining rooms are open to the kitchen and feature floor-to-ceiling windows and access to the private balcony. The unit also offers in-suite laundry and plenty of storage space! The oversized primary bedroom features a large spa-like ensuite and walk-in closet. There is also a 2nd bedroom and a 4-piece bath. This suite also includes 1 underground parking spot (electric vehicle-friendly) & 1 storage locker. This pet-friendly building also features a large rooftop terrace / BBQ area and is conveniently located close to all amenities! (id:53779)
Property Details
| MLS® Number | H4178413 |
| Property Type | Single Family |
| Equipment Type | None |
| Features | Southern Exposure, Balcony |
| Parking Space Total | 1 |
| Rental Equipment Type | None |
| Water Front Type | Waterfront |
Building
| Bathroom Total | 2 |
| Bedrooms Above Ground | 2 |
| Bedrooms Total | 2 |
| Appliances | Dishwasher, Dryer, Microwave, Refrigerator, Stove, Washer, Hood Fan, Fan |
| Basement Type | None |
| Constructed Date | 2022 |
| Construction Material | Concrete Block, Concrete Walls |
| Cooling Type | Central Air Conditioning |
| Exterior Finish | Brick, Concrete |
| Heating Fuel | Natural Gas |
| Heating Type | Forced Air |
| Stories Total | 1 |
| Size Exterior | 1218 Sqft |
| Size Interior | 1218 Sqft |
| Type | Apartment |
| Utility Water | Municipal Water |
Parking
| Underground |
Land
| Acreage | No |
| Sewer | Municipal Sewage System |
| Size Irregular | X |
| Size Total Text | X |
Rooms
| Level | Type | Length | Width | Dimensions |
|---|---|---|---|---|
| Ground Level | Laundry Room | Measurements not available | ||
| Ground Level | 4pc Bathroom | Measurements not available | ||
| Ground Level | 3pc Bathroom | Measurements not available | ||
| Ground Level | Bedroom | 9' '' x 10' '' | ||
| Ground Level | Bedroom | 18' 6'' x 11' '' | ||
| Ground Level | Living Room | 15' 6'' x 14' 6'' | ||
| Ground Level | Dining Room | 11' '' x 11' '' | ||
| Ground Level | Kitchen | 18' '' x 11' 6'' |
https://www.realtor.ca/real-estate/26230073/57-lakeport-road-unit-506-st-catharines
Interested?
Contact us for more information

Greg Kuchma
Broker
502 Brant Street Unit 1a
Burlington, Ontario L7R 2G4
(905) 631-8118

Dareen Kuchma
Salesperson

502 Brant Street
Burlington, Ontario L7R 2G4
(905) 631-8118














































