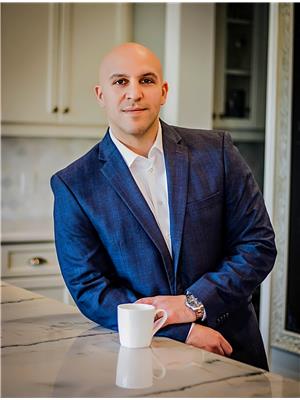567 Rosedale Crescent Burlington, Ontario L7N 2T3
$1,749,900
Showstopping 2 storey 3+1 Bed 3.5 Bath detached home in charming South Burlington. This turnkey Dynes home features all the bells and whistles, including an entertainer's dream backyard with its heated in ground saltwater pool, outdoor kitchen and bar complete with island seating, with an additional sitting area surrounding a gas fireplace and kids play area. The open concept main floor features a chef's kitchen with high-end appliances including a Wolf stove and built-in Sub-Zero refrigerator, stunning quartz countertops with an oversized centre island and gorgeous slate flooring, complete with walkout to back deck and BBQ area. The connected living room features built-in speakers and potlights found within the coffered ceiling, a feature wall with inset gas fireplace and rustic engineered hardwood also carried over to the dining room. Convenient mainfloor laundry, powder room and garage entry complete the main floor. The second floor features 3 spacious bedrooms and 2 full bathrooms. The primary bedroom features industrial styled wall sconces and hardware utilized within the stylish walk-in closet. Primary ensuite features heated flooring, soaker tub, all glass shower and his/her vanities. Finally the finished basement is another opportunity to host with its built in bar and amenities, another beautiful fireplace, a separate play area complete with rock climbing details, as well as an additional bedroom, bathroom and storage. No stone left unturned! (id:53779)
Property Details
| MLS® Number | H4179324 |
| Property Type | Single Family |
| Amenities Near By | Public Transit, Recreation, Schools |
| Community Features | Quiet Area, Community Centre |
| Equipment Type | None |
| Features | Park Setting, Treed, Wooded Area, Park/reserve, Double Width Or More Driveway, Paved Driveway, Level, Carpet Free, Sump Pump, Automatic Garage Door Opener |
| Parking Space Total | 3 |
| Pool Type | Inground Pool |
| Rental Equipment Type | None |
Building
| Bathroom Total | 4 |
| Bedrooms Above Ground | 3 |
| Bedrooms Below Ground | 1 |
| Bedrooms Total | 4 |
| Appliances | Central Vacuum, Dishwasher, Dryer, Microwave, Refrigerator, Stove, Washer |
| Architectural Style | 2 Level |
| Basement Development | Finished |
| Basement Type | Full (finished) |
| Constructed Date | 1964 |
| Construction Style Attachment | Detached |
| Cooling Type | Central Air Conditioning |
| Exterior Finish | Brick |
| Fireplace Fuel | Gas |
| Fireplace Present | Yes |
| Fireplace Type | Other - See Remarks |
| Foundation Type | Poured Concrete |
| Half Bath Total | 2 |
| Heating Fuel | Natural Gas |
| Heating Type | Forced Air |
| Stories Total | 2 |
| Size Exterior | 1938 Sqft |
| Size Interior | 1938 Sqft |
| Type | House |
| Utility Water | Municipal Water |
Parking
| Attached Garage | |
| Interlocked |
Land
| Acreage | No |
| Land Amenities | Public Transit, Recreation, Schools |
| Sewer | Municipal Sewage System |
| Size Depth | 112 Ft |
| Size Frontage | 60 Ft |
| Size Irregular | 112.86 Ft X 61.04 Ft X 112.92 Ft X 61.06 Ft |
| Size Total Text | 112.86 Ft X 61.04 Ft X 112.92 Ft X 61.06 Ft|under 1/2 Acre |
| Zoning Description | R3.1 |
Rooms
| Level | Type | Length | Width | Dimensions |
|---|---|---|---|---|
| Second Level | 4pc Bathroom | 11' 5'' x 6' 4'' | ||
| Second Level | Bedroom | 8' 11'' x 12' 5'' | ||
| Second Level | Primary Bedroom | 12' 6'' x 10' 11'' | ||
| Second Level | Bedroom | 11' 6'' x 12' 4'' | ||
| Second Level | 5pc Ensuite Bath | 12' 9'' x 13' 3'' | ||
| Basement | Bedroom | 14' 9'' x 8' 2'' | ||
| Basement | Utility Room | 13' 4'' x 8' 2'' | ||
| Basement | 2pc Bathroom | 4' 9'' x 9' 0'' | ||
| Basement | Sitting Room | 20' 9'' x 10' 2'' | ||
| Basement | Recreation Room | 14' 10'' x 12' 1'' | ||
| Basement | Family Room | 11' 3'' x 21' 2'' | ||
| Ground Level | Laundry Room | 7' 10'' x 9' 8'' | ||
| Ground Level | 2pc Bathroom | 4' 5'' x 5' 6'' | ||
| Ground Level | Kitchen | 20' 6'' x 20' 2'' | ||
| Ground Level | Living Room | 11' 9'' x 22' 5'' | ||
| Ground Level | Dining Room | 11' 11'' x 12' 1'' | ||
| Ground Level | Foyer | 9' 1'' x 12' 8'' |
https://www.realtor.ca/real-estate/26254325/567-rosedale-crescent-burlington
Interested?
Contact us for more information

Vincent Guagliano
Broker
(905) 664-2300
www.savirealestategroup.ca/
linkedin.com/in/vince-guagliano-10249327
@savi_real/
860 Queenston Road Unit 4b
Stoney Creek, Ontario L8G 4A8
(905) 545-1188
(905) 664-2300






















































