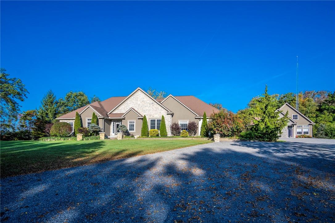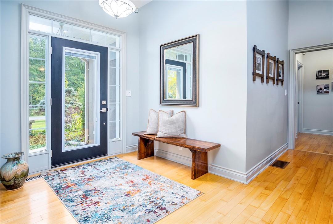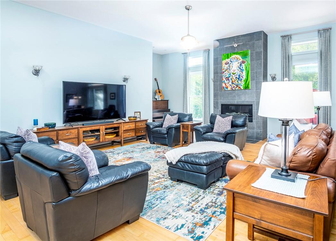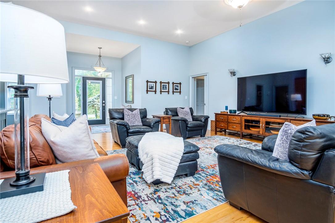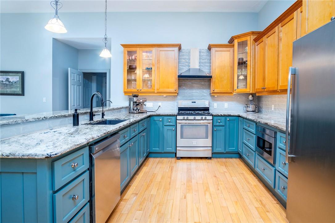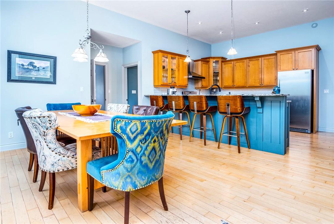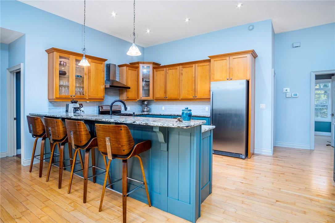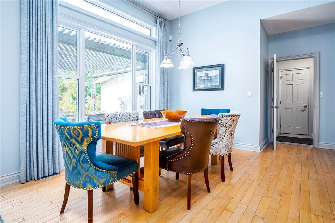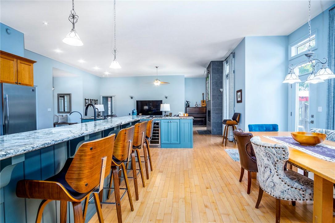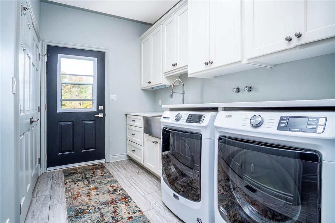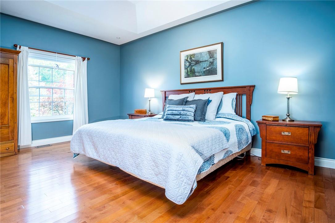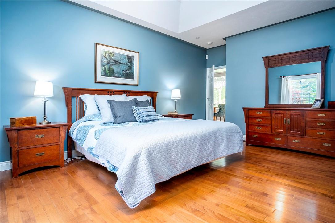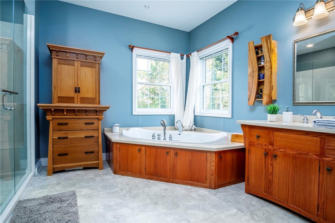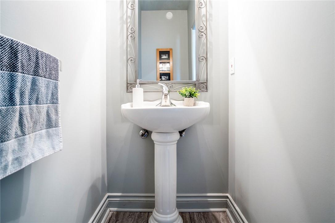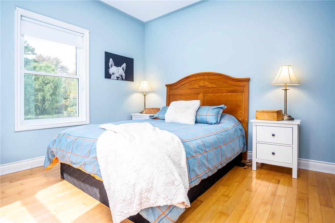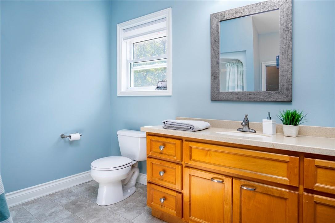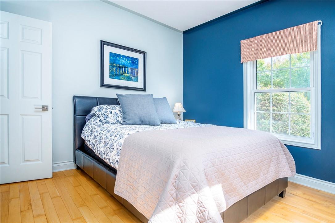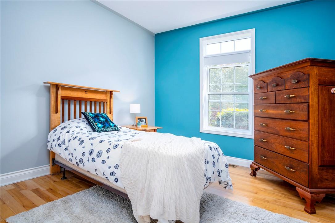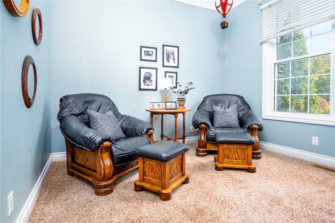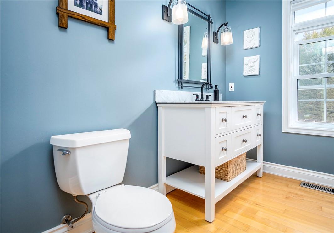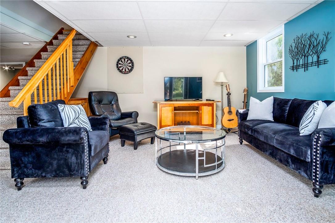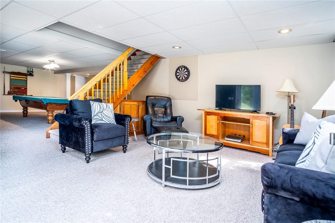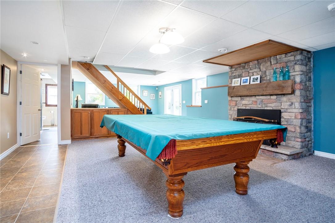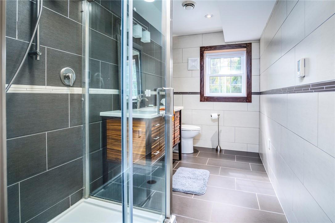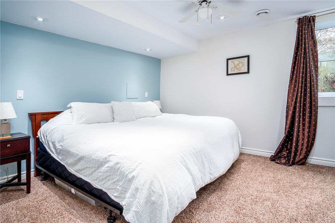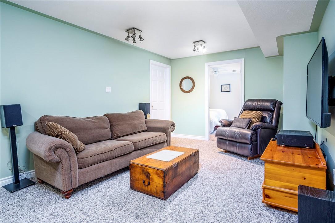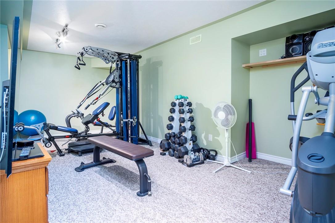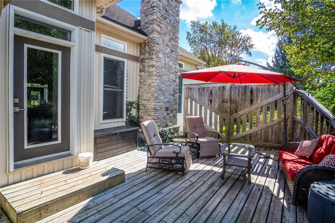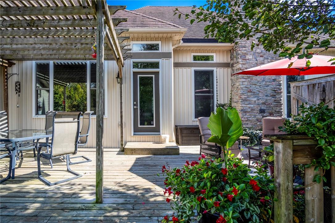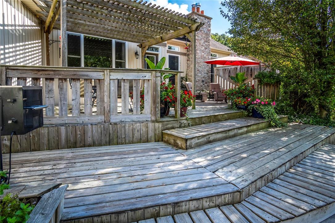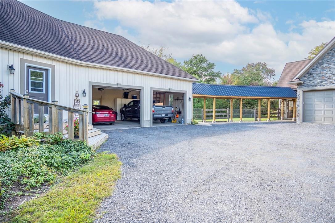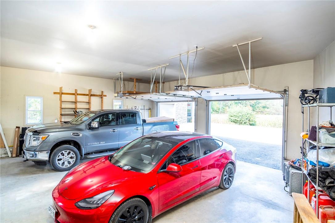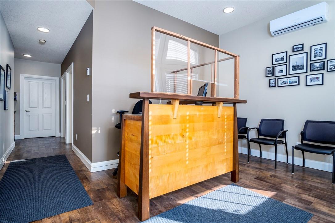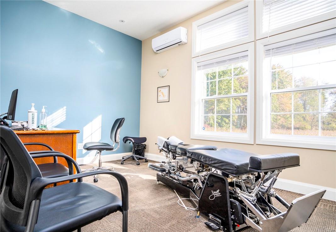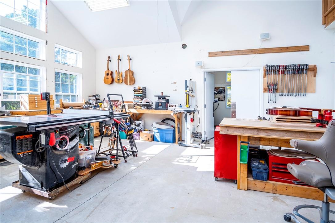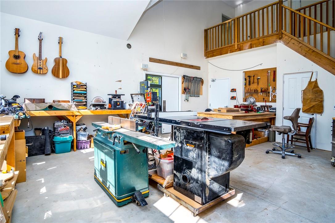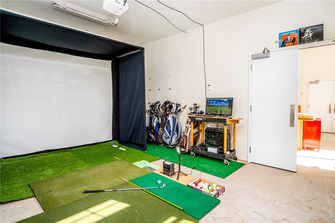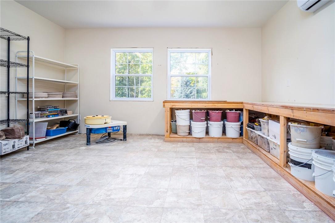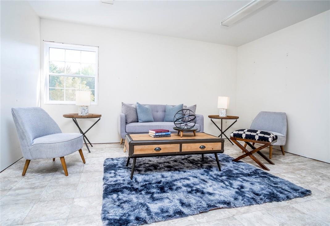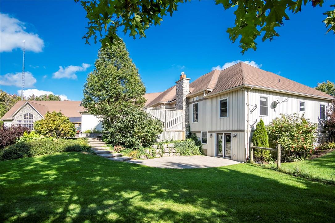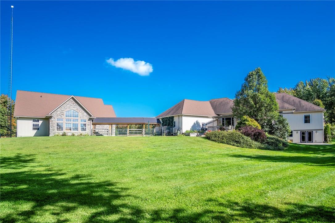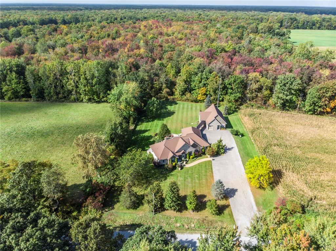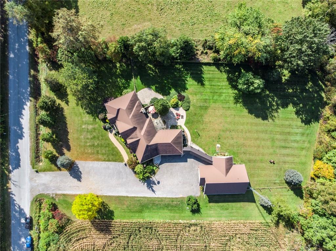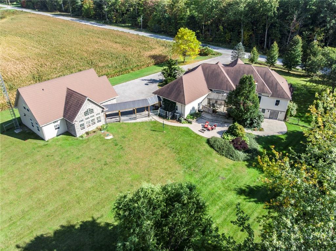565 Charlotteville Road 5 Simcoe, Ontario N3Y 4K1
$1,599,900
ONCE IN A LIFETIME – Have your own business, cut down on your commute, run it from home, dreaming about starting your own business DON’T WAIT this home is perfect and also offers a partially finished walk-up basement for adult children still at home, in-laws or rental income to supplement the mortgage. This beautiful home offers an amazing flr plan w/modern/updated finishes and hardwood throughout and exudes natural light. The main flr has fantastic open concept LR, DR and Kitch making it perfect for entertaining family and friends. There are four great sized bdrms. and the primary w/ensuite with separate shower and jet tub. There is a separate office, perfect for the home business. The main flr is complete with the convenience of laundry and 3 additional bathrooms. The lower level offers a Rec Rm, Games Rm w/pool table, gym, den, bedroom and a 3 pce bath. Best of all is the separate out building with a reception area, two offices and a bathroom, which showcases a two room office space with bathroom giving if the wow factor for any home business. The possibilities are endless on the uses for this space, let your imagination take you away. As if that is not enough the property also has a large workshop area perfect for the hobbyist or crafter alike. This home checks ALL the boxes inside and out. DO NOT MISS OUT! (id:53779)
Property Details
| MLS® Number | H4176077 |
| Property Type | Single Family |
| Amenities Near By | Golf Course |
| Community Features | Quiet Area |
| Equipment Type | Water Heater |
| Features | Conservation/green Belt, Golf Course/parkland, Beach, Double Width Or More Driveway, Crushed Stone Driveway, Country Residential |
| Parking Space Total | 12 |
| Rental Equipment Type | Water Heater |
Building
| Bathroom Total | 5 |
| Bedrooms Above Ground | 4 |
| Bedrooms Below Ground | 1 |
| Bedrooms Total | 5 |
| Appliances | Dishwasher, Dryer, Microwave, Refrigerator, Stove, Washer |
| Architectural Style | Bungalow |
| Basement Development | Partially Finished |
| Basement Type | Full (partially Finished) |
| Construction Style Attachment | Detached |
| Cooling Type | Central Air Conditioning |
| Exterior Finish | Stucco |
| Fireplace Fuel | Propane,wood |
| Fireplace Present | Yes |
| Fireplace Type | Other - See Remarks,other - See Remarks |
| Foundation Type | Poured Concrete |
| Half Bath Total | 2 |
| Heating Fuel | Electric |
| Stories Total | 1 |
| Size Exterior | 2780 Sqft |
| Size Interior | 2780 Sqft |
| Type | House |
| Utility Water | Sand Point, Well |
Parking
| Attached Garage | |
| Gravel |
Land
| Acreage | No |
| Land Amenities | Golf Course |
| Sewer | Septic System |
| Size Depth | 371 Ft |
| Size Frontage | 199 Ft |
| Size Irregular | 199 X 371 |
| Size Total Text | 199 X 371|1/2 - 1.99 Acres |
Rooms
| Level | Type | Length | Width | Dimensions |
|---|---|---|---|---|
| Basement | 3pc Bathroom | Measurements not available | ||
| Basement | Exercise Room | 20' 4'' x 11' 6'' | ||
| Basement | Bedroom | 11' 3'' x 12' 4'' | ||
| Basement | Family Room | 19' 5'' x 10' 6'' | ||
| Basement | Recreation Room | 35' 2'' x 20' 5'' | ||
| Ground Level | 4pc Bathroom | Measurements not available | ||
| Ground Level | 2pc Bathroom | Measurements not available | ||
| Ground Level | 4pc Ensuite Bath | Measurements not available | ||
| Ground Level | 2pc Bathroom | Measurements not available | ||
| Ground Level | Foyer | Measurements not available | ||
| Ground Level | Laundry Room | Measurements not available | ||
| Ground Level | Bedroom | 12' 8'' x 12' 7'' | ||
| Ground Level | Bedroom | 12' 3'' x 11' 2'' | ||
| Ground Level | Bedroom | 11' 4'' x 14' 3'' | ||
| Ground Level | Primary Bedroom | 12' 5'' x 19' 8'' | ||
| Ground Level | Office | 12' 9'' x 10' '' | ||
| Ground Level | Kitchen | 16' '' x 15' 9'' | ||
| Ground Level | Dining Room | 20' 3'' x 12' 4'' | ||
| Ground Level | Living Room | 24' 3'' x 23' 11'' |
https://www.realtor.ca/real-estate/26127749/565-charlotteville-road-5-simcoe
Interested?
Contact us for more information

Mary Hamilton
Salesperson
(905) 574-1450
www.soldbyhamilton.ca/
https://www.facebook.com/maryhamiltonteam
www.linkedin.com/in/maryhamiltonteam
109 Portia Drive Unit 4b
Ancaster, Ontario L9G 0E8
(905) 304-3303
(905) 574-1450


