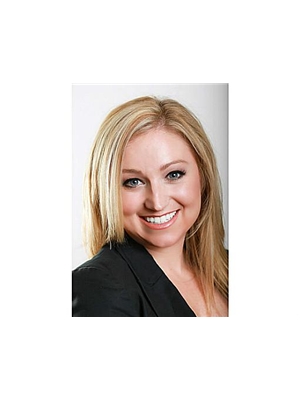56 Calista Drive Welland, Ontario L3C 7G8
$1,190,000
Step into modern luxury with this captivating 4 bedroom, 4 bathroom home built in 2015. Nestled in a sought-after location known for its proximity to schools and parks, this residence offers the perfect blend of comfort and convenience. The open-concept main floor boasts a seamless flow between the living room, dining area, and kitchen, creating an inviting space for both relaxation and entertainment. With a fully finished basement, you have extra room to customize for your needs – be it a home theater, gym, or play area. The master suite exudes elegance with its ensuite bathroom featuring a soaking tub and shower. Outside, an impeccably landscaped backyard provides a serene escape, while the concrete driveway ensures ample parking. Don't miss your chance to own this exceptional home in a prime location, where lifestyle and convenience harmonize seamlessly. Schedule a showing today before it's gone! (id:53779)
Property Details
| MLS® Number | H4175121 |
| Property Type | Single Family |
| Amenities Near By | Public Transit, Schools |
| Community Features | Quiet Area |
| Equipment Type | Water Heater |
| Features | Park Setting, Park/reserve, Double Width Or More Driveway, Paved Driveway, Automatic Garage Door Opener |
| Parking Space Total | 8 |
| Rental Equipment Type | Water Heater |
| Structure | Shed |
Building
| Bathroom Total | 4 |
| Bedrooms Above Ground | 4 |
| Bedrooms Total | 4 |
| Appliances | Window Coverings |
| Architectural Style | 2 Level |
| Basement Development | Finished |
| Basement Type | Full (finished) |
| Construction Style Attachment | Detached |
| Cooling Type | Central Air Conditioning |
| Exterior Finish | Brick, Stucco, Vinyl Siding |
| Foundation Type | Poured Concrete |
| Half Bath Total | 1 |
| Heating Fuel | Natural Gas |
| Stories Total | 2 |
| Size Exterior | 2180 Sqft |
| Size Interior | 2180 Sqft |
| Type | House |
| Utility Water | Municipal Water |
Parking
| Attached Garage |
Land
| Acreage | No |
| Land Amenities | Public Transit, Schools |
| Sewer | Municipal Sewage System |
| Size Depth | 108 Ft |
| Size Frontage | 84 Ft |
| Size Irregular | 84.45 X 108.61 |
| Size Total Text | 84.45 X 108.61|under 1/2 Acre |
Rooms
| Level | Type | Length | Width | Dimensions |
|---|---|---|---|---|
| Second Level | Laundry Room | 8' 4'' x 5' 5'' | ||
| Second Level | 5pc Bathroom | Measurements not available | ||
| Second Level | Bedroom | 10' '' x 9' 11'' | ||
| Second Level | Bedroom | 13' 4'' x 11' 10'' | ||
| Second Level | Bedroom | 15' 8'' x 10' '' | ||
| Second Level | 5pc Ensuite Bath | 12' 3'' x 8' 11'' | ||
| Second Level | Primary Bedroom | 15' 8'' x 14' 4'' | ||
| Basement | Storage | 16' 7'' x 9' 11'' | ||
| Basement | 3pc Bathroom | Measurements not available | ||
| Basement | Games Room | 12' 6'' x 9' 3'' | ||
| Basement | Recreation Room | 23' 3'' x 13' 8'' | ||
| Ground Level | Mud Room | 8' 11'' x 3' 8'' | ||
| Ground Level | 2pc Bathroom | Measurements not available | ||
| Ground Level | Living Room | 13' 1'' x 10' 7'' | ||
| Ground Level | Dining Room | 13' 1'' x 13' 1'' | ||
| Ground Level | Kitchen | 13' 1'' x 10' 11'' | ||
| Ground Level | Office | 12' 6'' x 9' 8'' |
https://www.realtor.ca/real-estate/26090173/56-calista-drive-welland
Interested?
Contact us for more information

Shannon Mccoubrey
Broker
www.shannonsoldit.ca/
https://www.facebook.com/shannonsoldit.ca/
2180 Itabashi Way Unit 4b
Burlington, Ontario L7M 5A5
(905) 639-7676
Jason Mccoubrey
Salesperson
(905) 681-9908

2180 Itabashi Way Unit 4a
Burlington, Ontario L7M 5A5
(905) 639-7676
(905) 681-9908











































