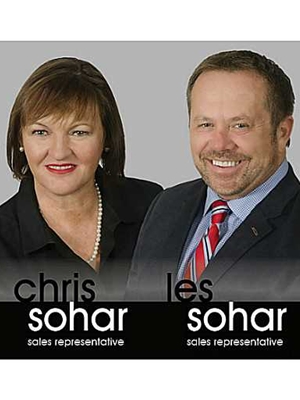54 Dufferin Avenue, Unit #22 Brantford, Ontario N3T 4P5
$299,900Maintenance,
$821.29 Monthly
Maintenance,
$821.29 Monthly**RARE OPPORTUNITY** This charming one bedroom one bath upgraded condo unit on Brantford's most exclusive historic street in one-of-a-kind, sought after "Dufferin Apartments" Outstanding chance to live amongst the 19th century mansions of the city's Founders or generate rental income in this ultra-low availability rental market. Unit features distinguished period elements, such ae high ceilings, oversized trim, glass handles on interior doors. Modern updates including kitchen appliances, upgraded kitchen countertops with undermount sink, ceramic backsplash, open shelving, hardwood floors, decorative fireplace and mantle, large living room & dining room displays period charm and character. Open concept kitchen/dining with wide entrance to living rm. which overlooks the main courtyard. 2 entrances, one to the interior of the building & a separate entrance from kitchen to open deck and direct access to parking. Enjoy walkable access to Grand River trails, fine dining, golf courses, prestigious Wilfrid Laurier University, transportation and so much more. The building is rich with history, starting out as a stately home for a prominent business owner in the 1860's, then later being enlarged into an apartment building In the 1920's. Own a piece of Brantford history. (id:53779)
Property Details
| MLS® Number | H4179017 |
| Property Type | Single Family |
| Amenities Near By | Hospital, Public Transit, Recreation, Schools |
| Community Features | Quiet Area, Community Centre |
| Equipment Type | None |
| Features | Balcony, Paved Driveway, Carpet Free, Shared Driveway |
| Parking Space Total | 1 |
| Rental Equipment Type | None |
Building
| Bathroom Total | 1 |
| Bedrooms Above Ground | 1 |
| Bedrooms Total | 1 |
| Appliances | Refrigerator, Stove, Range, Window Coverings |
| Basement Type | None |
| Cooling Type | Window Air Conditioner |
| Exterior Finish | Brick |
| Foundation Type | Unknown |
| Heating Fuel | Natural Gas |
| Heating Type | Radiant Heat, Boiler |
| Stories Total | 1 |
| Size Exterior | 974 Sqft |
| Size Interior | 974 Sqft |
| Type | Apartment |
| Utility Water | Municipal Water |
Parking
| No Garage | |
| Shared |
Land
| Acreage | No |
| Land Amenities | Hospital, Public Transit, Recreation, Schools |
| Sewer | Municipal Sewage System |
| Size Irregular | X |
| Size Total Text | X |
| Soil Type | Clay, Loam |
Rooms
| Level | Type | Length | Width | Dimensions |
|---|---|---|---|---|
| Ground Level | Primary Bedroom | 13' 8'' x 11' 9'' | ||
| Ground Level | 4pc Bathroom | Measurements not available | ||
| Ground Level | Kitchen | 12' 5'' x 8' '' | ||
| Ground Level | Dining Room | 17' 3'' x 10' 11'' | ||
| Ground Level | Living Room | 15' 10'' x 16' 2'' |
https://www.realtor.ca/real-estate/26244301/54-dufferin-avenue-unit-22-brantford
Interested?
Contact us for more information

Christine Sohar
Salesperson
(905) 632-6888
4121 Fairview Street Unit 4b
Burlington, Ontario L7L 2A4
(905) 632-2199
(905) 632-6888


















































