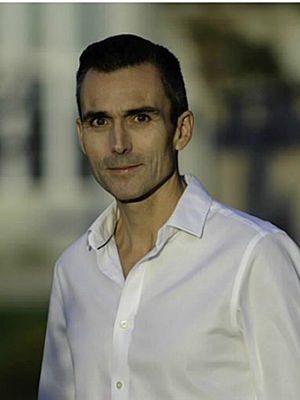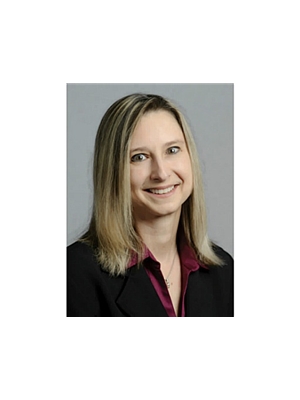53 Redfern Avenue, Unit #4 Hamilton, Ontario L9C 0E2
$819,900Maintenance,
$355.14 Monthly
Maintenance,
$355.14 MonthlyStunning Condominium Bungaloft in a highly sought-after West Mountain Neighbourhood, located near Scenic Drive. This elegant home boasts a range of luxurious features and upgrades. A Gourmet Kitchen, with S.S. Built-In Double Ovens and Gas Cooktop, a Kitchen Island, & Upgraded Cabinetry with Granite Counters perfect for culinary enthusiasts. The Main Floor Primary Bedroom is a retreat, offering ample space and an Ensuite Bath with exquisite Granite Counter, providing a sense of luxury and relaxation. The Main Floor Laundry ensures easy access to laundry facilities. The Living Room features a Dramatic Vaulted Ceiling, creating an airy and open ambiance. Heading to the Second Level, you'll find a Loft Area complete with Skylights, overlooking the Living Room. This area adds a unique charm and versatility to the home. The Second Bedroom on this level is perfect for guests or family members, and a Full Bathroom with Ensuite privileges features a Glass-Enclosed Shower & Granite counters completes this upper level. Additional features include a 16' x 10' motorized awning, newer Sliding Patio Door & Bruno Stair Lift (optional). The home is close to a variety of amenities, including shopping centers, public transport options, parks, hiking trails, and scenic waterfalls, offering endless opportunities for outdoor activities and enjoyment. It's a must-see property for anyone looking for their dream home. Don't miss out on this fantastic opportunity! (id:53779)
Property Details
| MLS® Number | H4171099 |
| Property Type | Single Family |
| Equipment Type | None |
| Features | Paved Driveway, Year Round Living |
| Parking Space Total | 2 |
| Rental Equipment Type | None |
Building
| Bathroom Total | 3 |
| Bedrooms Above Ground | 2 |
| Bedrooms Total | 2 |
| Appliances | Central Vacuum, Dryer, Microwave, Refrigerator, Washer & Dryer, Oven, Cooktop, Window Coverings, Fan |
| Basement Development | Unfinished |
| Basement Type | Full (unfinished) |
| Construction Style Attachment | Attached |
| Cooling Type | Central Air Conditioning |
| Exterior Finish | Brick, Other, Stone |
| Fireplace Fuel | Gas |
| Fireplace Present | Yes |
| Fireplace Type | Other - See Remarks |
| Foundation Type | Poured Concrete |
| Half Bath Total | 1 |
| Heating Fuel | Natural Gas |
| Heating Type | Forced Air |
| Size Exterior | 1723 Sqft |
| Size Interior | 1723 Sqft |
| Type | Row / Townhouse |
| Utility Water | Municipal Water |
Parking
| Attached Garage |
Land
| Acreage | No |
| Sewer | Municipal Sewage System |
| Size Irregular | 0 X 0 |
| Size Total Text | 0 X 0|under 1/2 Acre |
Rooms
| Level | Type | Length | Width | Dimensions |
|---|---|---|---|---|
| Second Level | 3pc Bathroom | Measurements not available | ||
| Second Level | Bedroom | 13' 2'' x 10' 10'' | ||
| Second Level | Loft | 15' 11'' x 14' 11'' | ||
| Ground Level | Laundry Room | 5' 6'' x 7' 6'' | ||
| Ground Level | Living Room/dining Room | 22' 2'' x 14' 11'' | ||
| Ground Level | Primary Bedroom | 13' 3'' x 10' 11'' | ||
| Ground Level | 4pc Ensuite Bath | Measurements not available | ||
| Ground Level | Kitchen | 12' 11'' x 14' 11'' | ||
| Ground Level | 2pc Bathroom | Measurements not available | ||
| Ground Level | Den | 15' '' x 8' 10'' |
https://www.realtor.ca/real-estate/25920659/53-redfern-avenue-unit-4-hamilton
Interested?
Contact us for more information

Shawn Palmer
Salesperson
(905) 574-1450
www.shawnpalmer.ca/

109 Portia Drive
Ancaster, Ontario L9G 0E8
(905) 304-3303
(905) 574-1450
www.remaxescarpment.com

Anita Palmer
Salesperson
(905) 574-1450

109 Portia Drive
Ancaster, Ontario L9G 0E8
(905) 304-3303
(905) 574-1450
www.remaxescarpment.com

















































