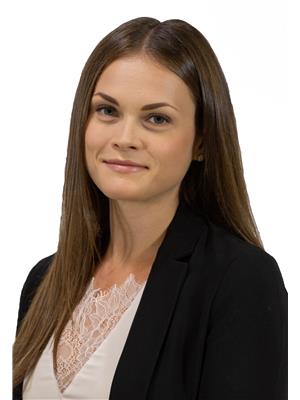5199 Sherkston Road Sherkston, Ontario L0S 1R0
$1,395,000
Stunning custom built home close to Sherkston Shores! This home is bright and spacious with plenty of space for entertaining. The main level features 4 large bedrooms, living, dining, and den with dual staircases to the fully finished basement. There you will find 3 additional bedrooms, 2nd kitchen and bathroom. Hardwood floors, newer furnace/shingles and generator. 5.06 acre property with heated, saltwater in-ground pool! (id:53779)
Property Details
| MLS® Number | H4166410 |
| Property Type | Single Family |
| Equipment Type | Water Heater |
| Features | Treed, Wooded Area, Beach, Double Width Or More Driveway, Crushed Stone Driveway, Country Residential, Gazebo, Sump Pump, Automatic Garage Door Opener |
| Parking Space Total | 22 |
| Pool Type | Inground Pool |
| Rental Equipment Type | Water Heater |
| Structure | Shed |
Building
| Bathroom Total | 4 |
| Bedrooms Above Ground | 4 |
| Bedrooms Below Ground | 3 |
| Bedrooms Total | 7 |
| Appliances | Dryer, Microwave, Refrigerator, Stove, Washer, Window Coverings |
| Architectural Style | Bungalow |
| Basement Development | Finished |
| Basement Type | Full (finished) |
| Constructed Date | 2005 |
| Construction Style Attachment | Detached |
| Cooling Type | Central Air Conditioning |
| Exterior Finish | Brick |
| Fireplace Fuel | Gas |
| Fireplace Present | Yes |
| Fireplace Type | Other - See Remarks |
| Foundation Type | Poured Concrete |
| Half Bath Total | 1 |
| Heating Fuel | Natural Gas |
| Heating Type | Forced Air |
| Stories Total | 1 |
| Size Exterior | 3266 Sqft |
| Size Interior | 3266 Sqft |
| Type | House |
| Utility Water | Cistern |
Parking
| Attached Garage | |
| Gravel |
Land
| Acreage | Yes |
| Sewer | Septic System |
| Size Depth | 886 Ft |
| Size Frontage | 84 Ft |
| Size Irregular | 84.36 X 886.03 |
| Size Total Text | 84.36 X 886.03|5 - 9.99 Acres |
| Zoning Description | Hr |
Rooms
| Level | Type | Length | Width | Dimensions |
|---|---|---|---|---|
| Basement | Recreation Room | 58' 11'' x 31' 1'' | ||
| Basement | 4pc Bathroom | Measurements not available | ||
| Basement | Kitchen | 12' 8'' x 10' 9'' | ||
| Basement | Bedroom | 18' 7'' x 11' 4'' | ||
| Basement | Bedroom | 13' '' x 16' 4'' | ||
| Basement | Bedroom | 13' '' x 14' 1'' | ||
| Ground Level | Den | 16' 2'' x 12' 8'' | ||
| Ground Level | Eat In Kitchen | 22' 2'' x 15' 9'' | ||
| Ground Level | 2pc Bathroom | Measurements not available | ||
| Ground Level | Laundry Room | 7' 9'' x 6' 1'' | ||
| Ground Level | 4pc Ensuite Bath | Measurements not available | ||
| Ground Level | Primary Bedroom | 19' 2'' x 13' 11'' | ||
| Ground Level | 4pc Bathroom | Measurements not available | ||
| Ground Level | Bedroom | 11' 11'' x 11' 11'' | ||
| Ground Level | Bedroom | 11' 11'' x 11' 11'' | ||
| Ground Level | Bedroom | 12' 1'' x 11' 11'' | ||
| Ground Level | Living Room | 16' 8'' x 13' 11'' | ||
| Ground Level | Dining Room | 18' 3'' x 13' 2'' |
https://www.realtor.ca/real-estate/25714827/5199-sherkston-road-sherkston
Interested?
Contact us for more information

Lize Lance
Salesperson
(905) 664-2300
860 Queenston Road Unit 4b
Stoney Creek, Ontario L8G 4A8
(905) 545-1188
(905) 664-2300


































