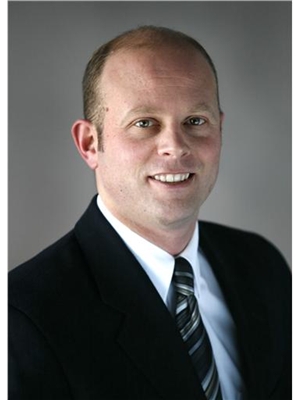516 Alder Street E Dunnville, Ontario N1A 1E6
$619,900
Beautifully maintained quality built Brick bungalow in great residential neighbourhood. This 1194 sqft home has a fully finished basement and sits on a rare oversized 60’x170’ lot. The main level has upgraded Hickory cabinets in large Eat-in kitchen with quartz countertops and tile backsplash. Living room features a large bay window bringing in lots of natural light with cove moldings & timber beam accents. Completely updated main floor bathroom includes new vanity, toilet & glass shower. 2 bedrooms + a den (former bedroom) that has a walkout to the 3 season sunroom. The sunroom has a wall of windows overlooking deep (170’) backyard. The lower level features a rec room with gas fireplace, office area, 3 piece bathroom and generous sized bedroom. Extra’s include: 2010 steel roof, replacement vinyl windows, 2023 water heater, 18kw generac, 100 amp breaker panel. Detached 1.5 car garage has enough room for a work bench & vehicle. Private fully fenced in backyard includes 10x10’ shed & 16x16’ deck surrounded by mature trees and beautiful landscaping. This great location is walking distance to the vibrant downtown & Grand River. (id:53779)
Property Details
| MLS® Number | H4178919 |
| Property Type | Single Family |
| Amenities Near By | Hospital, Marina, Recreation, Schools |
| Community Features | Community Centre |
| Equipment Type | None |
| Features | Park Setting, Park/reserve, Paved Driveway, Automatic Garage Door Opener |
| Parking Space Total | 5 |
| Rental Equipment Type | None |
| Structure | Shed |
Building
| Bathroom Total | 2 |
| Bedrooms Above Ground | 3 |
| Bedrooms Below Ground | 1 |
| Bedrooms Total | 4 |
| Appliances | Dishwasher, Dryer, Freezer, Microwave, Refrigerator, Stove, Washer, Blinds |
| Architectural Style | Bungalow |
| Basement Development | Finished |
| Basement Type | Full (finished) |
| Constructed Date | 1957 |
| Construction Style Attachment | Detached |
| Cooling Type | Central Air Conditioning |
| Exterior Finish | Brick |
| Fireplace Fuel | Gas |
| Fireplace Present | Yes |
| Fireplace Type | Other - See Remarks |
| Foundation Type | Poured Concrete |
| Heating Fuel | Natural Gas |
| Heating Type | Forced Air |
| Stories Total | 1 |
| Size Exterior | 1194 Sqft |
| Size Interior | 1194 Sqft |
| Type | House |
| Utility Water | Municipal Water |
Parking
| Detached Garage |
Land
| Acreage | No |
| Land Amenities | Hospital, Marina, Recreation, Schools |
| Sewer | Municipal Sewage System |
| Size Depth | 170 Ft |
| Size Frontage | 60 Ft |
| Size Irregular | 60.66 X 170 |
| Size Total Text | 60.66 X 170|under 1/2 Acre |
| Soil Type | Loam |
Rooms
| Level | Type | Length | Width | Dimensions |
|---|---|---|---|---|
| Basement | Office | 9' '' x 12' '' | ||
| Basement | Cold Room | Measurements not available | ||
| Basement | Utility Room | Measurements not available | ||
| Basement | Bedroom | 11' '' x 15' '' | ||
| Basement | Laundry Room | Measurements not available | ||
| Basement | 3pc Bathroom | Measurements not available | ||
| Basement | Recreation Room | 11' '' x 16' '' | ||
| Ground Level | Sunroom | 12' '' x 23' 6'' | ||
| Ground Level | Bedroom | 11' 4'' x 8' '' | ||
| Ground Level | Bedroom | 11' 4'' x 7' 6'' | ||
| Ground Level | Bedroom | 11' 6'' x 11' 4'' | ||
| Ground Level | 3pc Bathroom | Measurements not available | ||
| Ground Level | Living Room | 10' 6'' x 15' 2'' | ||
| Ground Level | Eat In Kitchen | 23' 6'' x 10' '' |
https://www.realtor.ca/real-estate/26236035/516-alder-street-e-dunnville
Interested?
Contact us for more information

Wesley Moodie
Broker
(905) 573-1189
www.wesmoodie.com/

#101-325 Winterberry Drive
Stoney Creek, Ontario L8J 0B6
(905) 573-1188
(905) 573-1189
















































