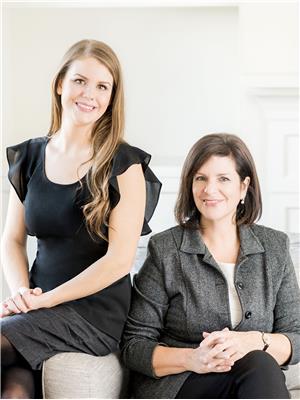479 Charlton Avenue E, Unit #204 Hamilton, Ontario L8N 0B4
$624,900Maintenance,
$590.13 Monthly
Maintenance,
$590.13 Monthly***ASSUMABLE mortgage, 2.99% until February 2027*** This stunning 2 bedroom, 2 bath corner unit will be your very own oasis, nestled amongst the trees, overlooking the rail trail and close to the escarpment stairs, trendy Corktown, great restaurants on Locke Street and St Joe’s hospital. You’ll love all the upgraded features and finishes: Crisp white kitchen with extended cabinetry, upgraded quartz, exquisite backsplash, quality flooring throughout, luxurious main bathroom with glass shower and black accent tile, spacious master with walk-in closet, oversized ensuite and laundry. Soothing designer white colour palette. Other features include a gym with a view, rooftop terrace, prime underground parking spot adjacent to elevator, extra large locker, bike room, and hardworking cleaning staff. **condo fees include heat, central air and water** From the moment you walk in you’ll know that this is THE ONE. (id:53779)
Property Details
| MLS® Number | H4177870 |
| Property Type | Single Family |
| Amenities Near By | Hospital, Public Transit, Schools |
| Equipment Type | None |
| Features | Park Setting, Park/reserve, Balcony, Paved Driveway, Carpet Free, Automatic Garage Door Opener |
| Parking Space Total | 1 |
| Rental Equipment Type | None |
Building
| Bathroom Total | 2 |
| Bedrooms Above Ground | 2 |
| Bedrooms Total | 2 |
| Amenities | Exercise Centre, Party Room |
| Appliances | Dishwasher, Dryer, Microwave, Refrigerator, Stove, Washer, Range |
| Basement Type | None |
| Constructed Date | 2020 |
| Cooling Type | Central Air Conditioning |
| Exterior Finish | Stone, Stucco |
| Foundation Type | Poured Concrete |
| Heating Fuel | Natural Gas |
| Heating Type | Forced Air |
| Stories Total | 1 |
| Size Exterior | 937 Sqft |
| Size Interior | 937 Sqft |
| Type | Apartment |
| Utility Water | Municipal Water |
Parking
| Inside Entry | |
| Underground |
Land
| Acreage | No |
| Land Amenities | Hospital, Public Transit, Schools |
| Sewer | Municipal Sewage System |
| Size Irregular | X |
| Size Total Text | X |
Rooms
| Level | Type | Length | Width | Dimensions |
|---|---|---|---|---|
| Ground Level | Laundry Room | Measurements not available | ||
| Ground Level | 3pc Bathroom | Measurements not available | ||
| Ground Level | Bedroom | 10' 8'' x 9' 2'' | ||
| Ground Level | 4pc Ensuite Bath | Measurements not available | ||
| Ground Level | Primary Bedroom | 12' 1'' x 11' 1'' | ||
| Ground Level | Living Room | 11' 6'' x 11' '' | ||
| Ground Level | Dining Room | 9' 7'' x 9' 2'' | ||
| Ground Level | Eat In Kitchen | 9' 2'' x 7' 8'' | ||
| Ground Level | Foyer | Measurements not available |
https://www.realtor.ca/real-estate/26200031/479-charlton-avenue-e-unit-204-hamilton
Interested?
Contact us for more information

Jennifer Brownson
Salesperson
(905) 632-6888
www.brownsonadvantage.com/
4121 Fairview Street Unit 4b
Burlington, Ontario L7L 2A4
(905) 632-2199
(905) 632-6888
Kelly Brownson
Salesperson
(905) 632-6888
HTTP://www.brownsonadvantage.com

4121 Fairview Street
Burlington, Ontario L7L 2A4
(905) 632-2199
(905) 632-6888
Jeff Brownson
Salesperson
(905) 632-6888
HTTP://www.brownsonadvantage.com

4121 Fairview Street
Burlington, Ontario L7L 2A4
(905) 632-2199
(905) 632-6888














































