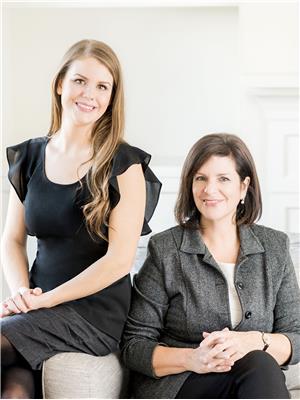478 Burtch Road Mount Pleasant, Ontario N0E 1K0
$1,499,900
Stunning 3550 sq ft brand new 4 bedroom, 3.5 bathroom custom home in the charming village of Mount Pleasant, in Brant County. You’ll love the great room with 10 ft coffered ceilings, large windows, fireplace and custom built-ins. The crisp white kitchen of your dreams features custom cabinetry, quartz counters, high-end appliances and flows into a large dining area for family gatherings. There’s also a large main floor office and spacious powder room on the main floor, and mud room with access to the oversized double car garage. Upstairs you’ll find 9 ft ceilings, 4 spacious bedrooms, 3 luxurious bathrooms with quality finishes and bedroom level laundry and linen closet. By appointment only. (id:53779)
Property Details
| MLS® Number | H4162220 |
| Property Type | Single Family |
| Amenities Near By | Recreation, Schools |
| Community Features | Quiet Area, Community Centre |
| Equipment Type | None |
| Features | Park Setting, Park/reserve, Double Width Or More Driveway, Paved Driveway, Level, Carpet Free, Country Residential, Sump Pump, Automatic Garage Door Opener |
| Parking Space Total | 6 |
| Rental Equipment Type | None |
Building
| Bathroom Total | 4 |
| Bedrooms Above Ground | 4 |
| Bedrooms Total | 4 |
| Appliances | Dishwasher, Dryer, Refrigerator, Stove, Washer, Oven |
| Architectural Style | 2 Level |
| Basement Development | Unfinished |
| Basement Type | Full (unfinished) |
| Constructed Date | 2023 |
| Construction Style Attachment | Detached |
| Cooling Type | Central Air Conditioning |
| Exterior Finish | Vinyl Siding |
| Fireplace Fuel | Gas |
| Fireplace Present | Yes |
| Fireplace Type | Other - See Remarks |
| Foundation Type | Poured Concrete |
| Half Bath Total | 1 |
| Heating Fuel | Natural Gas |
| Heating Type | Forced Air |
| Stories Total | 2 |
| Size Exterior | 3550 Sqft |
| Size Interior | 3550 Sqft |
| Type | House |
| Utility Water | Municipal Water |
Parking
| Attached Garage |
Land
| Acreage | No |
| Land Amenities | Recreation, Schools |
| Sewer | Septic System |
| Size Depth | 108 Ft |
| Size Frontage | 90 Ft |
| Size Irregular | 90.01 X 108 |
| Size Total Text | 90.01 X 108|under 1/2 Acre |
| Soil Type | Loam |
Rooms
| Level | Type | Length | Width | Dimensions |
|---|---|---|---|---|
| Second Level | Laundry Room | 10' 7'' x 7' '' | ||
| Second Level | 3pc Ensuite Bath | Measurements not available | ||
| Second Level | Bedroom | 14' '' x 13' 11'' | ||
| Second Level | Bedroom | 16' 9'' x 13' '' | ||
| Second Level | 3pc Ensuite Bath | Measurements not available | ||
| Second Level | Bedroom | 16' 9'' x 12' 6'' | ||
| Second Level | 4pc Ensuite Bath | Measurements not available | ||
| Second Level | Primary Bedroom | 16' 2'' x 13' 11'' | ||
| Ground Level | 2pc Bathroom | Measurements not available | ||
| Ground Level | Mud Room | 11' 1'' x 5' 8'' | ||
| Ground Level | Great Room | 17' 8'' x 16' 7'' | ||
| Ground Level | Eat In Kitchen | 23' 7'' x 18' '' | ||
| Ground Level | Dining Room | 23' 5'' x 18' '' | ||
| Ground Level | Office | 16' 7'' x 11' 7'' | ||
| Ground Level | Foyer | 13' '' x 18' 1'' |
https://www.realtor.ca/real-estate/25532251/478-burtch-road-mount-pleasant
Interested?
Contact us for more information

Jennifer Brownson
Salesperson
(905) 632-6888
www.brownsonadvantage.com/
4121 Fairview Street Unit 4b
Burlington, Ontario L7L 2A4
(905) 632-2199
(905) 632-6888














































