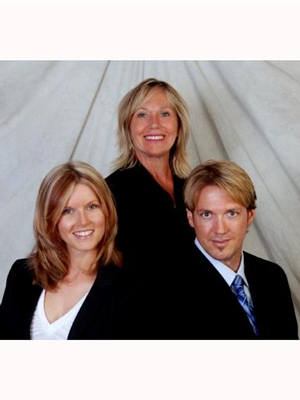47 Citation Drive Ancaster, Ontario L9K 1H8
$1,199,000
Nestled in the one of the most desirable streets in the Meadowlands, this squeaky clean Alterra built 2 storey family home is steps to schools and parks & features an open concept layout with a grand entrance leading to the living and dining room with hardwood floors, white eat in kitchen with granite and pantry open to the main floor family room with stone surround gas fireplace and garden doors to the yard with 16x30 inground pool (7.5 ft deep end) and patio space. Upper level feat primary bedroom with 2 walk in closets, ensuite with oval jet tub and water closet with walk in shower. Other 2 beds plus linen closet and full bath complete the space. The finished lower level creates an extra 1200sq ft (approx) to include an open space family room, games room plus large unfinished utility/storage room. Bonus: new furnace (Oct 2023),fully fenced yard, california blinds, pool liner replaced (2022), potlights, gas bbq line (id:53779)
Property Details
| MLS® Number | H4179261 |
| Property Type | Single Family |
| Amenities Near By | Public Transit, Schools |
| Community Features | Quiet Area |
| Equipment Type | Water Heater |
| Features | Park Setting, Park/reserve, Double Width Or More Driveway, Automatic Garage Door Opener |
| Parking Space Total | 6 |
| Pool Type | Inground Pool |
| Rental Equipment Type | Water Heater |
Building
| Bathroom Total | 3 |
| Bedrooms Above Ground | 3 |
| Bedrooms Total | 3 |
| Appliances | Dishwasher, Dryer, Freezer, Refrigerator, Stove, Washer, Window Coverings |
| Architectural Style | 2 Level |
| Basement Development | Finished |
| Basement Type | Full (finished) |
| Constructed Date | 1991 |
| Construction Style Attachment | Detached |
| Cooling Type | Central Air Conditioning |
| Exterior Finish | Brick, Vinyl Siding |
| Fireplace Fuel | Gas |
| Fireplace Present | Yes |
| Fireplace Type | Other - See Remarks |
| Foundation Type | Poured Concrete |
| Half Bath Total | 1 |
| Heating Fuel | Natural Gas |
| Heating Type | Forced Air |
| Stories Total | 2 |
| Size Exterior | 2300 Sqft |
| Size Interior | 2300 Sqft |
| Type | House |
| Utility Water | Municipal Water |
Parking
| Attached Garage | |
| Interlocked |
Land
| Acreage | No |
| Land Amenities | Public Transit, Schools |
| Sewer | Municipal Sewage System |
| Size Depth | 112 Ft |
| Size Frontage | 49 Ft |
| Size Irregular | 49.21 X 112.99 |
| Size Total Text | 49.21 X 112.99|under 1/2 Acre |
Rooms
| Level | Type | Length | Width | Dimensions |
|---|---|---|---|---|
| Second Level | 4pc Bathroom | Measurements not available | ||
| Second Level | 4pc Ensuite Bath | Measurements not available | ||
| Second Level | Bedroom | 11' '' x 13' 7'' | ||
| Second Level | Bedroom | 10' '' x 11' 5'' | ||
| Second Level | Primary Bedroom | 18' '' x 13' 5'' | ||
| Sub-basement | Utility Room | 26' 4'' x 13' 5'' | ||
| Sub-basement | Games Room | 23' 7'' x 12' 5'' | ||
| Sub-basement | Family Room | 26' '' x 17' 9'' | ||
| Ground Level | Laundry Room | 8' 5'' x 7' '' | ||
| Ground Level | 2pc Bathroom | Measurements not available | ||
| Ground Level | Family Room | 18' '' x 13' 2'' | ||
| Ground Level | Eat In Kitchen | 10' 8'' x 24' 2'' | ||
| Ground Level | Dining Room | 11' '' x 13' '' | ||
| Ground Level | Living Room | 17' '' x 12' '' | ||
| Ground Level | Foyer | 11' 5'' x 6' 5'' |
https://www.realtor.ca/real-estate/26252110/47-citation-drive-ancaster
Interested?
Contact us for more information

Tina Doyle
Salesperson
(905) 573-1189
www.tinadoyle.com/
325 Winterberry Dr Unit 4b
Stoney Creek, Ontario L8J 0B6
(905) 573-1188
(905) 573-1189

Matt Turek
Salesperson
(905) 573-1189
325 Winterberry Dr Unit 4b
Stoney Creek, Ontario L8J 0B6
(905) 573-1188
(905) 573-1189




















































