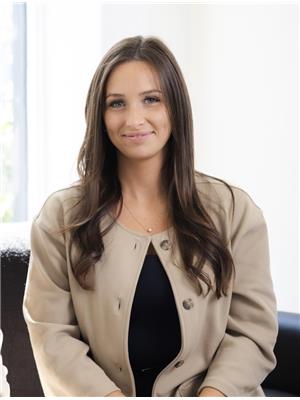460 Dundas Street E, Unit #336 Waterdown, Ontario L8B 2A5
$574,000Maintenance,
$446.36 Monthly
Maintenance,
$446.36 MonthlyExperience Trend 2 by New Horizons Development Group. Brand new, never lived in, spacious and bright unit with 9feet ceilings for a luxurious feel. Includes one underground parking spot and large storage locker. The suite features stainless steel appliances throughout, open concept living room/kitchen as well as a great island for a breakfast bar. Lots of money spent on upgrades including smooth finish ceiling, upgraded flooring (no carpet!), upgraded faucets in both kitchen and bath, in-suite laundry and more. Bedroom features large closet and floor to ceiling windows for beautiful natural lighting. Building features exquisite amenities such as geothermal heating and air-conditioning, event room, residents' gym, visitor parking, bike storage, rooftop patio and lounge, secure fob access and more. Located in sought after Waterdown, easy access to the highway but nestled amongst parks, schools, and green space. (id:53779)
Property Details
| MLS® Number | H4179174 |
| Property Type | Single Family |
| Amenities Near By | Golf Course, Hospital, Public Transit, Recreation, Schools |
| Community Features | Community Centre |
| Equipment Type | None |
| Features | Park Setting, Park/reserve, Conservation/green Belt, Golf Course/parkland, Balcony, Paved Driveway, Balcony Enclosed |
| Parking Space Total | 1 |
| Rental Equipment Type | None |
| View Type | View |
Building
| Bathroom Total | 1 |
| Bedrooms Above Ground | 1 |
| Bedrooms Below Ground | 1 |
| Bedrooms Total | 2 |
| Amenities | Exercise Centre, Party Room |
| Appliances | Dishwasher, Dryer, Microwave, Refrigerator, Stove, Washer |
| Basement Type | None |
| Exterior Finish | Brick, Stucco |
| Foundation Type | Poured Concrete |
| Heating Type | Forced Air |
| Stories Total | 1 |
| Size Exterior | 792 Sqft |
| Size Interior | 792 Sqft |
| Type | Apartment |
| Utility Water | Municipal Water |
Parking
| Underground |
Land
| Acreage | No |
| Land Amenities | Golf Course, Hospital, Public Transit, Recreation, Schools |
| Sewer | Municipal Sewage System |
| Size Irregular | X |
| Size Total Text | X |
| Soil Type | Clay |
Rooms
| Level | Type | Length | Width | Dimensions |
|---|---|---|---|---|
| Ground Level | Living Room | 18' 8'' x 11' 5'' | ||
| Ground Level | Additional Bedroom | 8' 7'' x 7' 8'' | ||
| Ground Level | Kitchen | 7' 1'' x 7' 9'' | ||
| Ground Level | 4pc Bathroom | 13' '' x 13' '' | ||
| Ground Level | Bedroom | 15' 7'' x 8' 10'' |
https://www.realtor.ca/real-estate/26246242/460-dundas-street-e-unit-336-waterdown
Interested?
Contact us for more information

Holly Russell
Salesperson
2180 Itabashi Way Unit 4b
Burlington, Ontario L7M 5A5
(905) 639-7676



























