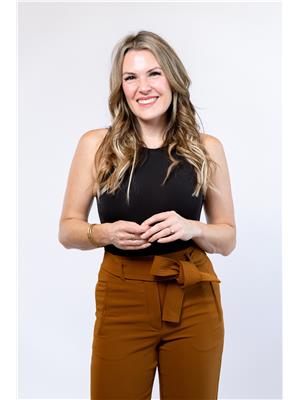44 Sidare Court Grimsby, Ontario L3M 4E8
$1,009,900
Start packing because this gorgeous home is move-in ready! This stunning one-owner detached offers everything your family could need and more. Walk in to find a spacious foyer leading to an open-concept living space, featuring a formal dining room, large living room with built-in gas fireplace, and a generous kitchen, complete with loads of storage space, a large island, and granite countertops. The main level is carpet-free, with tons of natural light and updated light fixtures throughout. The upper level features a huge brightly-lit living space, upper-level laundry and two large bedrooms with an adjoining jack-and-jill bathroom. Completing the second floor is a generous primary bedroom which features double closets and a freshly updated ensuite with dual vanities. The fully finished basement offers high ceilings, loads of potlights and a second master suite with a huge walk-in closet and 5pc ensuite, as well as a spacious attached office. Completing the basement level is a large cold cellar and tons of storage space. This beautiful home is situated on a massive lot and features a 300sqft workshop, gorgeous deck with pergola and parking for 7 cars. Located walking distance from parks and beautiful Grimsby beach and within minutes of major arteries, schools, Costco and more, this home is a commuting family's dream! Call today for your private showing! (id:53779)
Property Details
| MLS® Number | H4178373 |
| Property Type | Single Family |
| Amenities Near By | Hospital, Marina, Schools |
| Equipment Type | Water Heater |
| Features | Beach, Double Width Or More Driveway, Paved Driveway, Automatic Garage Door Opener |
| Parking Space Total | 9 |
| Rental Equipment Type | Water Heater |
Building
| Bathroom Total | 4 |
| Bedrooms Above Ground | 3 |
| Bedrooms Below Ground | 1 |
| Bedrooms Total | 4 |
| Appliances | Central Vacuum, Dishwasher, Dryer, Refrigerator, Stove, Washer, Window Coverings |
| Architectural Style | 2 Level |
| Basement Development | Finished |
| Basement Type | Full (finished) |
| Constructed Date | 2009 |
| Construction Style Attachment | Detached |
| Cooling Type | Central Air Conditioning |
| Exterior Finish | Brick, Vinyl Siding |
| Foundation Type | Poured Concrete |
| Half Bath Total | 1 |
| Heating Fuel | Natural Gas |
| Heating Type | Forced Air |
| Stories Total | 2 |
| Size Exterior | 1948 Sqft |
| Size Interior | 1948 Sqft |
| Type | House |
| Utility Water | Municipal Water |
Parking
| Attached Garage |
Land
| Acreage | No |
| Land Amenities | Hospital, Marina, Schools |
| Sewer | Municipal Sewage System |
| Size Depth | 109 Ft |
| Size Frontage | 56 Ft |
| Size Irregular | 83.95 Width At Rear |
| Size Total Text | 83.95 Width At Rear|under 1/2 Acre |
Rooms
| Level | Type | Length | Width | Dimensions |
|---|---|---|---|---|
| Second Level | Primary Bedroom | 19' 6'' x 12' 5'' | ||
| Second Level | Family Room | 13' 3'' x 15' 3'' | ||
| Second Level | Bedroom | 11' 1'' x 10' 5'' | ||
| Second Level | Bedroom | 15' 3'' x 15' 3'' | ||
| Second Level | 4pc Ensuite Bath | 8' 11'' x 9' 11'' | ||
| Second Level | 4pc Ensuite Bath | 7' 11'' x 5' '' | ||
| Basement | Utility Room | 9' 1'' x 11' 7'' | ||
| Basement | Office | 6' 5'' x 11' 9'' | ||
| Basement | Cold Room | 10' 8'' x 7' 3'' | ||
| Basement | Bedroom | 9' 11'' x 12' '' | ||
| Basement | 5pc Bathroom | 9' 11'' x 12' '' | ||
| Ground Level | Living Room | 12' '' x 12' 4'' | ||
| Ground Level | Kitchen | 16' 1'' x 12' 1'' | ||
| Ground Level | Foyer | 8' '' x 6' '' | ||
| Ground Level | Dining Room | 10' 5'' x 14' 10'' | ||
| Ground Level | 2pc Bathroom | 2' 8'' x 7' 1'' |
https://www.realtor.ca/real-estate/26216192/44-sidare-court-grimsby
Interested?
Contact us for more information

Kristin Lamarre
Salesperson
(905) 575-7217
1595 Upper James St Unit 4b
Hamilton, Ontario L9B 0H7
(905) 575-5478
(905) 575-7217





















































