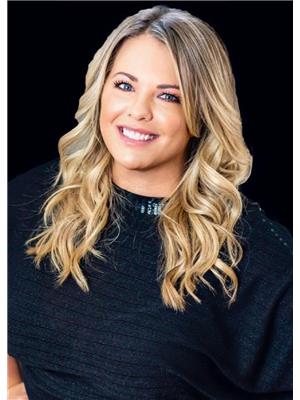44 Chatsworth Crescent Waterdown, Ontario L8B 0N7
$1,249,000
Show Stopper Listing Located on Quiet Crescent! Guy Brown school catchment. Spacious model & fantastic floor plan (Westminster model 2365 SF per builder's floor plans). Large recently renovated kitchen is sure to impress! Double Oven, Double Dishwasher, Garburator, Pot Filler, Quartz Counter Top, Dinette & Butler's Pantry to name a few! Large dining room sure to fit ALL your guests with Gas Fireplace. Main floor features 6” engineered hardwood throughout. Walk out from kitchen to fenced backyard with heated, in-ground Pioneer pool, maintenance free living, or easily remove pool for extra space! Main floor also features laundry room with inside entry to garage, 2 pc bathroom & family room. As you head up your new oak staircase the upper level has 4 large bedrooms. The master bedroom offers vaulted ceiling, walk in closet & ensuite with double sinks, soaker tub & separate shower. Very open, finished basement is the perfect entertainment space with a wet bar, games area & a gas fireplace. Attached garage provides extra space (was constructed 2 feet deeper than standard when built). Meticulously maintained by owners. Too many upgrades to name, full list available. This one is too good to miss. Call today to book your private viewing! (id:53779)
Property Details
| MLS® Number | H4179644 |
| Property Type | Single Family |
| Equipment Type | None |
| Features | Double Width Or More Driveway, Automatic Garage Door Opener |
| Parking Space Total | 4 |
| Pool Type | Inground Pool |
| Rental Equipment Type | None |
Building
| Bathroom Total | 3 |
| Bedrooms Above Ground | 4 |
| Bedrooms Total | 4 |
| Appliances | Dryer, Garburator, Refrigerator, Washer & Dryer, Oven |
| Architectural Style | 2 Level |
| Basement Development | Finished |
| Basement Type | Full (finished) |
| Constructed Date | 1995 |
| Construction Style Attachment | Detached |
| Cooling Type | Central Air Conditioning |
| Exterior Finish | Aluminum Siding, Brick, Vinyl Siding |
| Fireplace Fuel | Gas |
| Fireplace Present | Yes |
| Fireplace Type | Other - See Remarks |
| Foundation Type | Poured Concrete |
| Half Bath Total | 1 |
| Heating Fuel | Natural Gas |
| Heating Type | Forced Air |
| Stories Total | 2 |
| Size Exterior | 2365 Sqft |
| Size Interior | 2365 Sqft |
| Type | House |
| Utility Water | Municipal Water |
Parking
| Attached Garage | |
| Inside Entry |
Land
| Acreage | No |
| Sewer | Municipal Sewage System |
| Size Frontage | 40 Ft |
| Size Irregular | 40.03 X |
| Size Total Text | 40.03 X|under 1/2 Acre |
| Soil Type | Loam |
Rooms
| Level | Type | Length | Width | Dimensions |
|---|---|---|---|---|
| Second Level | 4pc Bathroom | Measurements not available | ||
| Second Level | Bedroom | 11' 5'' x 10' 4'' | ||
| Second Level | Bedroom | 15' 2'' x 10' 7'' | ||
| Second Level | Bedroom | 14' 5'' x 12' 7'' | ||
| Second Level | 5pc Ensuite Bath | Measurements not available | ||
| Second Level | Primary Bedroom | 18' 8'' x 15' '' | ||
| Basement | Utility Room | Measurements not available | ||
| Basement | Storage | Measurements not available | ||
| Basement | Recreation Room | 18' 10'' x 14' 10'' | ||
| Basement | Games Room | 31' '' x 11' 4'' | ||
| Ground Level | Laundry Room | 10' 4'' x 3' 2'' | ||
| Ground Level | 2pc Bathroom | Measurements not available | ||
| Ground Level | Eat In Kitchen | 26' 6'' x 14' '' | ||
| Ground Level | Dining Room | 16' '' x 16' 7'' | ||
| Ground Level | Family Room | 16' 3'' x 11' 1'' |
https://www.realtor.ca/real-estate/26264848/44-chatsworth-crescent-waterdown
Interested?
Contact us for more information

Sarah Butler
Salesperson
(905) 681-9908
www.thebutlergroup.ca/

2180 Itabashi Way Unit 4a
Burlington, Ontario L7M 5A5
(905) 639-7676
(905) 681-9908






















































