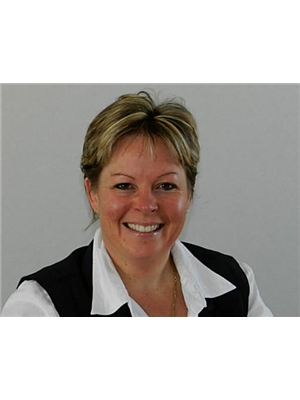4304 Dennis Avenue Beamsville, Ontario L3J 1N4
$1,189,000
Court Location with quick and easy access to the QEW, Go Bus Pick up and all amenities! Get your 2024 summer pool parties planned in Beamsville where all the amazing restaurants, wineries and hiking the Bruce Trail are in your community. Family sized home with room for your in-laws with full kitchen, bedroom, bathroom and storage space with easy private access from the garage. 5 bedroom home with 3.5 bathrooms, second floor family, main floor living room with fireplace, formal dining room, office/den large eat in kitchen and easy access to the immaculately landscaped turfed rear yard with pool and entertaining area. This home has it all space for entire family. Upgrades include, Permanent soffit lighting with simple colour changes all year round (Gemstone Lighting) hardwood flooring, walk in pantry, Egress windows in basement, 3 way smoke detectors, and front and back window tinting for cooling savings. (id:53779)
Property Details
| MLS® Number | H4172810 |
| Property Type | Single Family |
| Amenities Near By | Recreation, Schools |
| Community Features | Community Centre |
| Equipment Type | Water Heater |
| Features | Double Width Or More Driveway, Paved Driveway, Sump Pump, Automatic Garage Door Opener |
| Parking Space Total | 6 |
| Pool Type | Inground Pool |
| Rental Equipment Type | Water Heater |
| Structure | Shed |
Building
| Bathroom Total | 4 |
| Bedrooms Above Ground | 4 |
| Bedrooms Below Ground | 1 |
| Bedrooms Total | 5 |
| Appliances | Central Vacuum, Dishwasher, Dryer, Microwave, Refrigerator, Stove, Washer, Blinds |
| Architectural Style | 2 Level |
| Basement Development | Finished |
| Basement Type | Full (finished) |
| Constructed Date | 2014 |
| Construction Style Attachment | Detached |
| Cooling Type | Central Air Conditioning |
| Exterior Finish | Brick, Vinyl Siding |
| Fireplace Fuel | Gas |
| Fireplace Present | Yes |
| Fireplace Type | Other - See Remarks |
| Foundation Type | Poured Concrete |
| Half Bath Total | 1 |
| Heating Fuel | Natural Gas |
| Heating Type | Forced Air |
| Stories Total | 2 |
| Size Exterior | 2821 Sqft |
| Size Interior | 2821 Sqft |
| Type | House |
| Utility Water | Municipal Water |
Parking
| Attached Garage | |
| Inside Entry |
Land
| Acreage | No |
| Land Amenities | Recreation, Schools |
| Sewer | Municipal Sewage System |
| Size Depth | 124 Ft |
| Size Frontage | 39 Ft |
| Size Irregular | 39.46 X 124 |
| Size Total Text | 39.46 X 124|under 1/2 Acre |
| Soil Type | Clay |
| Zoning Description | R2 |
Rooms
| Level | Type | Length | Width | Dimensions |
|---|---|---|---|---|
| Second Level | 4pc Bathroom | Measurements not available | ||
| Second Level | Bedroom | 9' 11'' x 14' 1'' | ||
| Second Level | Bedroom | 11' 6'' x 13' 9'' | ||
| Second Level | Bedroom | 11' '' x 11' 5'' | ||
| Second Level | 4pc Ensuite Bath | Measurements not available | ||
| Second Level | Primary Bedroom | 21' 3'' x 13' 8'' | ||
| Second Level | Family Room | 17' 8'' x 13' 10'' | ||
| Basement | 4pc Bathroom | Measurements not available | ||
| Basement | Bedroom | 10' 7'' x 9' 4'' | ||
| Basement | Recreation Room | 19' '' x 29' 4'' | ||
| Basement | Kitchen | 15' 7'' x 8' 6'' | ||
| Ground Level | Mud Room | 11' '' x 4' 5'' | ||
| Ground Level | 2pc Bathroom | Measurements not available | ||
| Ground Level | Office | 10' 8'' x 10' 7'' | ||
| Ground Level | Dining Room | 14' 10'' x 10' 11'' | ||
| Ground Level | Breakfast | 9' 8'' x 13' 10'' | ||
| Ground Level | Kitchen | 8' 6'' x 10' 11'' | ||
| Ground Level | Living Room | 10' 11'' x 23' 11'' | ||
| Ground Level | Foyer | 11' 3'' x 13' 1'' |
https://www.realtor.ca/real-estate/26018727/4304-dennis-avenue-beamsville
Interested?
Contact us for more information

Julie Swayze
Salesperson
(905) 664-2300
www.julieswayze.com/
860 Queenston Road Unit 4b
Stoney Creek, Ontario L8G 4A8
(905) 545-1188
(905) 664-2300






















































