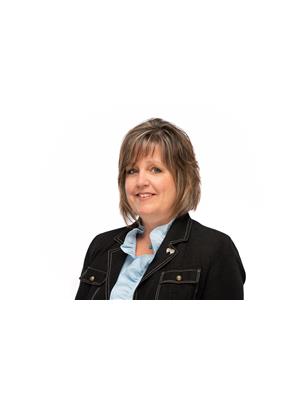4132 Fly Road Campden, Ontario L0R 1G0
$764,000
Welcome 4132 Fly Road in Campden, where small town living meets easy commute to city amenities and service. Built in 1962 this sprawling bright and spacious 1561 sq ft 4 bedroom 2 bathroom bungalow features a large 100 x 150 ft private country lot with 1.5 car detached garage. Recent updates included within the last 7 years are roof, soffits/fascia/eaves troughs, most windows, kitchen and dining room flooring, concrete front walkway/back patio and wheelchair accessible main floor bathroom renovation with easy access shower. Fourth bedroom has been converted into a main floor laundry room but could easily be covered back again. This property is easy to show with quick possession available. (id:53779)
Open House
This property has open houses!
2:00 pm
Ends at:4:00 pm
Property Details
| MLS® Number | H4171134 |
| Property Type | Single Family |
| Equipment Type | None |
| Features | Double Width Or More Driveway, Crushed Stone Driveway, Sump Pump, Automatic Garage Door Opener |
| Parking Space Total | 6 |
| Rental Equipment Type | None |
Building
| Bathroom Total | 2 |
| Bedrooms Above Ground | 4 |
| Bedrooms Total | 4 |
| Architectural Style | Bungalow |
| Basement Development | Partially Finished |
| Basement Type | Full (partially Finished) |
| Constructed Date | 1962 |
| Construction Style Attachment | Detached |
| Cooling Type | Central Air Conditioning |
| Exterior Finish | Brick, Stone |
| Fireplace Fuel | Wood |
| Fireplace Present | Yes |
| Fireplace Type | Other - See Remarks |
| Foundation Type | Block |
| Heating Fuel | Natural Gas |
| Heating Type | Forced Air |
| Stories Total | 1 |
| Size Exterior | 1561 Sqft |
| Size Interior | 1561 Sqft |
| Type | House |
| Utility Water | Cistern |
Parking
| Detached Garage | |
| Gravel |
Land
| Acreage | No |
| Sewer | Municipal Sewage System |
| Size Depth | 150 Ft |
| Size Frontage | 100 Ft |
| Size Irregular | 100.24 X 150.33 |
| Size Total Text | 100.24 X 150.33|under 1/2 Acre |
| Soil Type | Clay |
Rooms
| Level | Type | Length | Width | Dimensions |
|---|---|---|---|---|
| Basement | 3pc Bathroom | Measurements not available | ||
| Basement | Other | 21' 8'' x 12' 0'' | ||
| Basement | Storage | 10' 2'' x 23' 5'' | ||
| Basement | Other | 13' 0'' x 23' 5'' | ||
| Basement | Recreation Room | 29' 0'' x 11' 0'' | ||
| Ground Level | Bedroom | 14' 9'' x 9' 7'' | ||
| Ground Level | Bedroom | 13' 5'' x 9' 7'' | ||
| Ground Level | Primary Bedroom | 16' 9'' x 10' 5'' | ||
| Ground Level | 3pc Bathroom | 7' 0'' x 10' 5'' | ||
| Ground Level | Bedroom | 8' 9'' x 10' 5'' | ||
| Ground Level | Pantry | Measurements not available | ||
| Ground Level | Dining Room | 14' 3'' x 11' 0'' | ||
| Ground Level | Kitchen | 14' 3'' x 10' 5'' | ||
| Ground Level | Living Room | 17' 0'' x 12' 5'' |
https://www.realtor.ca/real-estate/26056522/4132-fly-road-campden
Interested?
Contact us for more information

Mark Woehrle
Broker
(905) 573-1189
https://www.youtube.com/embed/WbDV7xefXso
www.markwoehrle.com/
325 Winterberry Dr Unit 4b
Stoney Creek, Ontario L8J 0B6
(905) 573-1188
(905) 573-1189

Dagmar Chindemi
Salesperson
(905) 664-2300
www.markwoehrle.com/

860 Queenston Road Suite A
Stoney Creek, Ontario L8G 4A8
(905) 545-1188
(905) 664-2300




















































