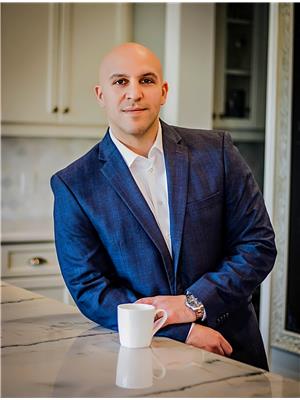403 Pumpkin Pass Binbrook, Ontario L0R 1C0
$2,800 Monthly
Beautiful townhome with close to 1,500 sqft of living space in a sought-after area of Binbrook. The main level is perfect for entertaining with a large, open concept kitchen and living space featuring hardwood floors, a kitchen island to gather around and stainless-steel appliances. The upper floor boasts 3 generous sized bedrooms. The primary bedroom features an ensuite with a large walk-in shower and walk-in closet. Freshly painted and built in 2020-Backs on to green space for privacy. Conveniently located across from Bellmoore Elementary School. Close to amenities and only a short drive to Hamilton/Stoney Creek. (id:53779)
Property Details
| MLS® Number | H4176769 |
| Property Type | Single Family |
| Amenities Near By | Golf Course, Recreation, Schools |
| Community Features | Community Centre |
| Equipment Type | Other, Water Heater |
| Features | Park Setting, Park/reserve, Golf Course/parkland, Paved Driveway |
| Parking Space Total | 2 |
| Rental Equipment Type | Other, Water Heater |
Building
| Bathroom Total | 3 |
| Bedrooms Above Ground | 3 |
| Bedrooms Total | 3 |
| Appliances | Dishwasher, Dryer, Refrigerator, Stove, Washer |
| Architectural Style | 2 Level |
| Basement Development | Unfinished |
| Basement Type | Full (unfinished) |
| Construction Style Attachment | Attached |
| Cooling Type | Air Exchanger, Central Air Conditioning |
| Exterior Finish | Brick, Vinyl Siding |
| Foundation Type | Poured Concrete |
| Half Bath Total | 1 |
| Heating Fuel | Natural Gas |
| Heating Type | Forced Air |
| Stories Total | 2 |
| Size Exterior | 1442 Sqft |
| Size Interior | 1442 Sqft |
| Type | Row / Townhouse |
| Utility Water | Municipal Water |
Parking
| Attached Garage |
Land
| Acreage | No |
| Land Amenities | Golf Course, Recreation, Schools |
| Sewer | Municipal Sewage System |
| Size Frontage | 20 Ft |
| Size Irregular | 20 X |
| Size Total Text | 20 X|under 1/2 Acre |
Rooms
| Level | Type | Length | Width | Dimensions |
|---|---|---|---|---|
| Second Level | 3pc Ensuite Bath | Measurements not available | ||
| Second Level | Laundry Room | Measurements not available | ||
| Second Level | 3pc Bathroom | Measurements not available | ||
| Second Level | Bedroom | 10' 7'' x 9' 10'' | ||
| Second Level | Bedroom | 12' 5'' x 8' 11'' | ||
| Second Level | Primary Bedroom | 14' 3'' x 12' 4'' | ||
| Ground Level | Dining Room | 9' 3'' x 7' 10'' | ||
| Ground Level | Kitchen | 13' 6'' x 7' 10'' | ||
| Ground Level | 2pc Bathroom | Measurements not available | ||
| Ground Level | Living Room | 18' 11'' x 11' 2'' |
https://www.realtor.ca/real-estate/26157147/403-pumpkin-pass-binbrook
Interested?
Contact us for more information
Sofia Ramirez
Salesperson
(905) 664-2300

860 Queenston Road Suite A
Stoney Creek, Ontario L8G 4A8
(905) 545-1188
(905) 664-2300

Vincent Guagliano
Broker
(905) 664-2300
www.savirealestategroup.ca/
linkedin.com/in/vince-guagliano-10249327
@savi_real/
860 Queenston Road Unit 4b
Stoney Creek, Ontario L8G 4A8
(905) 545-1188
(905) 664-2300
























