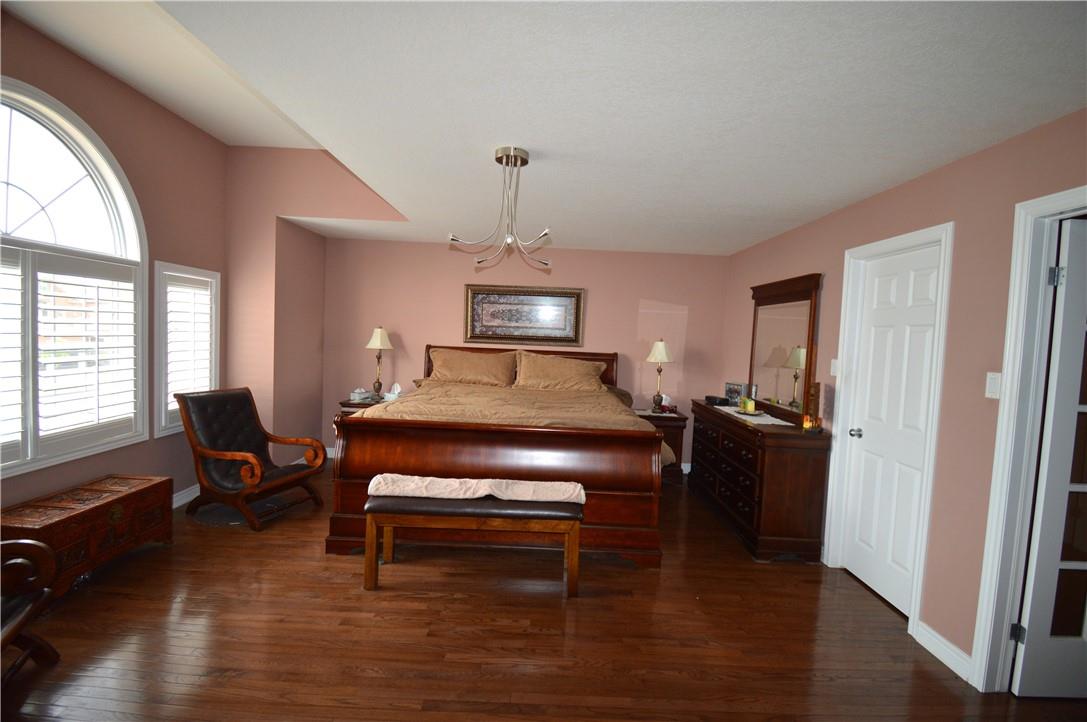38 Provident Way Mount Hope, Ontario L0R 1W0
3 Bedroom
3 Bathroom
2540 sqft
2 Level
Central Air Conditioning
Forced Air
$1,089,999
Original owner prime Mount Hope location, lots of upgrades, approx 2540 sq/ft. Executive style, huge lot. (id:53779)
Property Details
| MLS® Number | H4165482 |
| Property Type | Single Family |
| Equipment Type | Water Heater |
| Features | Double Width Or More Driveway |
| Parking Space Total | 6 |
| Rental Equipment Type | Water Heater |
Building
| Bathroom Total | 3 |
| Bedrooms Above Ground | 3 |
| Bedrooms Total | 3 |
| Architectural Style | 2 Level |
| Basement Development | Unfinished |
| Basement Type | Full (unfinished) |
| Construction Style Attachment | Detached |
| Cooling Type | Central Air Conditioning |
| Exterior Finish | Brick |
| Foundation Type | Block |
| Half Bath Total | 1 |
| Heating Fuel | Natural Gas |
| Heating Type | Forced Air |
| Stories Total | 2 |
| Size Exterior | 2540 Sqft |
| Size Interior | 2540 Sqft |
| Type | House |
| Utility Water | Municipal Water |
Parking
| Attached Garage |
Land
| Acreage | No |
| Sewer | Municipal Sewage System |
| Size Depth | 161 Ft |
| Size Frontage | 45 Ft |
| Size Irregular | 45.01 X 161.28 |
| Size Total Text | 45.01 X 161.28|under 1/2 Acre |
| Soil Type | Clay |
Rooms
| Level | Type | Length | Width | Dimensions |
|---|---|---|---|---|
| Second Level | 5pc Bathroom | Measurements not available | ||
| Second Level | 4pc Ensuite Bath | Measurements not available | ||
| Second Level | Bedroom | 15' 10'' x 17' 9'' | ||
| Second Level | Bedroom | 10' '' x 13' 3'' | ||
| Second Level | Bedroom | 10' 5'' x 12' 3'' | ||
| Basement | Cold Room | Measurements not available | ||
| Basement | Recreation Room | 33' 5'' x 30' 7'' | ||
| Ground Level | Dinette | 10' 3'' x 17' 1'' | ||
| Ground Level | Laundry Room | Measurements not available | ||
| Ground Level | Eat In Kitchen | 12' '' x 17' 11'' | ||
| Ground Level | Living Room | 13' 2'' x 27' 11'' | ||
| Ground Level | 2pc Bathroom | Measurements not available | ||
| Ground Level | Foyer | 9' 10'' x 9' 9'' |
https://www.realtor.ca/real-estate/25673676/38-provident-way-mount-hope
Interested?
Contact us for more information
John W. Rosmus
Salesperson
(905) 664-2300

RE/MAX Escarpment Realty Inc.
860 Queenston Road Suite A
Stoney Creek, Ontario L8G 4A8
860 Queenston Road Suite A
Stoney Creek, Ontario L8G 4A8
(905) 545-1188
(905) 664-2300




























