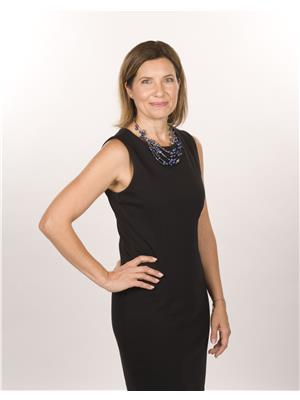379 Bryant Crescent Burlington, Ontario L7L 3Z4
$1,120,000
A walk in the park! Great family hone in an amazing South East Burlington location at the quiet end of a sought-after crescent. Backing onto huge Pineland Park. Renovate or update to make this the perfect dream home! This large raised ranch with 5 bedrooms has unlimited potential! The large entry foyer provides convenient access to the upper living area, the lower level, the garage, and walks through to the backyard. The upstairs features a bright eat-in kitchen and spacious open-concept dining room and living room. Down the hall are 3 bedrooms and a large full bathroom. The huge raised basement is the perfect extra space for extended family, an inlaw suite, office space, teen retreat or hobby space. It includes a central foyer, a half bathroom, a large rec-room, 2 more bedrooms (or office) that can be combined to make an impressive great room, and also a large utility room. All have large, low windows. The garage is finished as interior space with a gas heater and currently used as a hobby/study room, but is easily converted back to a garage. The private backyard with deck and shed has gated access to acres of green space with trails, sports fields, and a beautiful forested ravine along Appleby creek. (id:53779)
Property Details
| MLS® Number | H4177248 |
| Property Type | Single Family |
| Amenities Near By | Public Transit, Schools |
| Community Features | Quiet Area |
| Equipment Type | Water Heater |
| Features | Park Setting, Ravine, Park/reserve, Double Width Or More Driveway, Paved Driveway, Sump Pump |
| Parking Space Total | 7 |
| Rental Equipment Type | Water Heater |
Building
| Bathroom Total | 2 |
| Bedrooms Above Ground | 3 |
| Bedrooms Below Ground | 2 |
| Bedrooms Total | 5 |
| Appliances | Dishwasher, Dryer, Refrigerator, Stove, Washer |
| Basement Development | Finished |
| Basement Type | Full (finished) |
| Constructed Date | 1968 |
| Construction Style Attachment | Detached |
| Cooling Type | Central Air Conditioning |
| Exterior Finish | Aluminum Siding, Brick |
| Foundation Type | Block |
| Half Bath Total | 1 |
| Heating Fuel | Natural Gas |
| Heating Type | Forced Air |
| Size Exterior | 1380 Sqft |
| Size Interior | 1380 Sqft |
| Type | House |
| Utility Water | Municipal Water |
Parking
| Attached Garage |
Land
| Access Type | River Access |
| Acreage | No |
| Land Amenities | Public Transit, Schools |
| Sewer | Municipal Sewage System |
| Size Depth | 111 Ft |
| Size Frontage | 70 Ft |
| Size Irregular | 70 X 111 |
| Size Total Text | 70 X 111|under 1/2 Acre |
| Soil Type | Clay |
| Surface Water | Creek Or Stream |
Rooms
| Level | Type | Length | Width | Dimensions |
|---|---|---|---|---|
| Basement | Utility Room | Measurements not available | ||
| Basement | Recreation Room | 20' '' x 10' 3'' | ||
| Basement | Bedroom | 14' 5'' x 8' 3'' | ||
| Basement | Bedroom | 14' 2'' x 11' 8'' | ||
| Basement | 2pc Bathroom | Measurements not available | ||
| Ground Level | Office | 18' '' x 9' '' | ||
| Ground Level | 4pc Bathroom | Measurements not available | ||
| Ground Level | Bedroom | 9' 5'' x 7' 8'' | ||
| Ground Level | Bedroom | 11' 2'' x 8' 8'' | ||
| Ground Level | Bedroom | 13' '' x 8' 9'' | ||
| Ground Level | Kitchen | 18' '' x 9' 9'' | ||
| Ground Level | Dining Room | 9' 9'' x 9' 9'' | ||
| Ground Level | Living Room | 28' 8'' x 11' 4'' | ||
| Ground Level | Foyer | Measurements not available |
https://www.realtor.ca/real-estate/26177063/379-bryant-crescent-burlington
Interested?
Contact us for more information

Mike Galivan
Salesperson
2180 Itabashi Way Unit 4b
Burlington, Ontario L7M 5A5
(905) 639-7676

Maureen Galivan
Salesperson
(905) 681-9908

2180 Itabashi Way Unit 4a
Burlington, Ontario L7M 5A5
(905) 639-7676
(905) 681-9908

















































