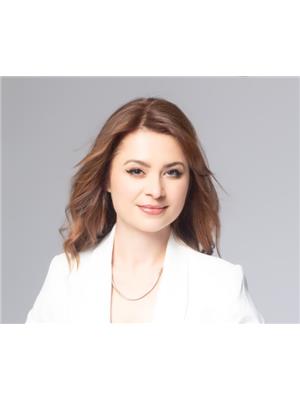3755 Main Street Jordan Station, Ontario L0R 1S0
$1,099,000
Here is your opportunity to live, work, and play in Jordan! These Live/Work Freehold Units are in demand for those seeking luxurious and spacious living accommodations and a superb location in the heart of Jordan. The ground floor commercial space enjoys prime street exposure on Main Street. The 600 sq. ft. Commercial space has an open concept floor plan and main floor washroom. The General Commercial Central Business District (GC-CBD) Zoning allows for many uses! The residential unit (3756 Nineteenth Street) is accessed through the rear of the building. You’re welcomed by a spacious foyer where there’s stairs leading up to the second and third floor. The second floor features open concept residential living space finished with high ceilings, hardwood floors throughout, big bright windows with spectacular views, custom kitchen with large island, dining room, laundry and a spacious terrace perfect for outside entertaining! The two bedrooms on the second floor share a luxurious 4 pc bath. The third floor has a loft area perfect for an office or study and a master bedroom with walk-in closet and luxurious en suite. The basement is 900 sq. ft and was finished with a living room, 4 pc bathroom, Den and utility room. Live in this unit as an end user and rent the other unit, or rent all of the units as an investment and watch your investment grow as Jordan develops. 3 parking (1 garage) spaces included. (id:53779)
Property Details
| MLS® Number | H4158188 |
| Property Type | Single Family |
| Amenities Near By | Schools |
| Equipment Type | Water Heater |
| Features | Crushed Stone Driveway |
| Parking Space Total | 3 |
| Rental Equipment Type | Water Heater |
Building
| Bathroom Total | 4 |
| Bedrooms Above Ground | 3 |
| Bedrooms Total | 3 |
| Appliances | Dishwasher, Dryer, Refrigerator, Stove, Washer |
| Basement Development | Finished |
| Basement Type | Full (finished) |
| Constructed Date | 2022 |
| Construction Style Attachment | Semi-detached |
| Cooling Type | Central Air Conditioning |
| Exterior Finish | Brick, Vinyl Siding |
| Fireplace Fuel | Gas |
| Fireplace Present | Yes |
| Fireplace Type | Other - See Remarks |
| Foundation Type | Poured Concrete |
| Half Bath Total | 1 |
| Heating Fuel | Natural Gas |
| Heating Type | Forced Air |
| Stories Total | 3 |
| Size Exterior | 2497 Sqft |
| Size Interior | 2497 Sqft |
| Type | House |
| Utility Water | Municipal Water |
Parking
| Attached Garage | |
| Gravel |
Land
| Acreage | No |
| Land Amenities | Schools |
| Sewer | Municipal Sewage System |
| Size Depth | 78 Ft |
| Size Frontage | 31 Ft |
| Size Irregular | 31.26 X 78.88 |
| Size Total Text | 31.26 X 78.88|under 1/2 Acre |
| Zoning Description | Gc(cbd) |
Rooms
| Level | Type | Length | Width | Dimensions |
|---|---|---|---|---|
| Second Level | Laundry Room | 5' 9'' x 5' 3'' | ||
| Second Level | 4pc Bathroom | Measurements not available | ||
| Second Level | Bedroom | 13' 6'' x 8' 7'' | ||
| Second Level | Bedroom | 12' 3'' x 8' 7'' | ||
| Second Level | Living Room | 14' 5'' x 15' 3'' | ||
| Second Level | Dining Room | 11' 6'' x 11' 6'' | ||
| Second Level | Kitchen | 13' 8'' x 15' 3'' | ||
| Third Level | Loft | 15' 3'' x 8' 10'' | ||
| Third Level | 4pc Bathroom | Measurements not available | ||
| Third Level | Primary Bedroom | 15' 3'' x 13' 10'' | ||
| Basement | 4pc Bathroom | Measurements not available | ||
| Ground Level | 2pc Bathroom | Measurements not available | ||
| Ground Level | Mud Room | 16' 11'' x 12' 9'' |
https://www.realtor.ca/real-estate/25354958/3755-main-street-jordan-station
Interested?
Contact us for more information

David Boersma
Broker
(905) 664-2300
https://www.youtube.com/embed/pPhF1Mw9rOY
https://www.davidboersma.ca/
860 Queenston Road Unit 4b
Stoney Creek, Ontario L8G 4A8
(905) 545-1188
(905) 664-2300

Danielle Ralph
Salesperson
(905) 964-6749

860 Queenston Road Suite A
Stoney Creek, Ontario L8G 4A8
(905) 545-1188
(905) 664-2300
















































