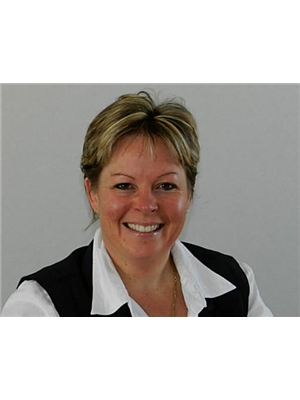3285 Cherry Avenue Vineland, Ontario L0R 2C0
$1,399,900
This Fabulous custom built country home is an all-brick bungalow on 2+ acres, measuring 154'x 645'. Easy one floor living invites all buyers from this downsizing to growing families. Oversized eat-in kitchen with island, pantry and garden doors to composite deck overlooking the golf course. Family room w/gas fireplace and picture window. Spacious dining room for entertaining. 3 generous bedrooms. Primary bedroom boasts 4 pc ensuite with soaker tub and separate shower. Main bath has newer walk in-tub providing easy bathing for seniors, yet safe and fun for all. Numerous updates including an all bathroom and kitchen fixtures, toilets, 8 windows and garden door. This one owner home is lovingly maintained and is carbon neutral, offering geothermal heating, which is efficient, septic system and cistern and 200 amp service for all your daily needs. Oversized double garage with room for two full sized vehicles and lots of storage. Partially finished basement is huge, limited only your imagination. Room Type Other is unfinished space in basement.. Some pictures virtually staged (id:53779)
Property Details
| MLS® Number | H4175648 |
| Property Type | Single Family |
| Amenities Near By | Golf Course, Schools |
| Community Features | Quiet Area |
| Equipment Type | None |
| Features | Rolling, Golf Course/parkland, Double Width Or More Driveway, Crushed Stone Driveway, Gently Rolling, Country Residential, Automatic Garage Door Opener |
| Parking Space Total | 4 |
| Rental Equipment Type | None |
Building
| Bathroom Total | 3 |
| Bedrooms Above Ground | 3 |
| Bedrooms Total | 3 |
| Appliances | Dishwasher, Dryer, Refrigerator, Stove, Washer, Blinds, Window Coverings |
| Architectural Style | Bungalow |
| Basement Development | Partially Finished |
| Basement Type | Full (partially Finished) |
| Constructed Date | 1994 |
| Construction Style Attachment | Detached |
| Exterior Finish | Brick |
| Foundation Type | Poured Concrete |
| Half Bath Total | 1 |
| Heating Type | Other |
| Stories Total | 1 |
| Size Exterior | 2025 Sqft |
| Size Interior | 2025 Sqft |
| Type | House |
| Utility Water | Cistern |
Parking
| Attached Garage | |
| Gravel | |
| Inside Entry |
Land
| Acreage | Yes |
| Land Amenities | Golf Course, Schools |
| Sewer | Septic System |
| Size Depth | 645 Ft |
| Size Frontage | 154 Ft |
| Size Irregular | 154.23 X 645.66 |
| Size Total Text | 154.23 X 645.66|2 - 4.99 Acres |
| Soil Type | Clay |
| Zoning Description | A |
Rooms
| Level | Type | Length | Width | Dimensions |
|---|---|---|---|---|
| Basement | Other | 8' 1'' x 32' 10'' | ||
| Basement | Other | 11' 1'' x 47' 3'' | ||
| Basement | Other | 10' 4'' x 11' 9'' | ||
| Basement | Other | 13' 4'' x 34' 1'' | ||
| Basement | Recreation Room | 13' 4'' x 20' 9'' | ||
| Ground Level | Laundry Room | 7' 11'' x 11' 1'' | ||
| Ground Level | 4pc Bathroom | Measurements not available | ||
| Ground Level | Bedroom | 10' 11'' x 12' 11'' | ||
| Ground Level | Bedroom | 10' 11'' x 12' 8'' | ||
| Ground Level | 4pc Ensuite Bath | Measurements not available | ||
| Ground Level | Primary Bedroom | 16' 4'' x 13' '' | ||
| Ground Level | 2pc Bathroom | Measurements not available | ||
| Ground Level | Dining Room | 14' 7'' x 13' 5'' | ||
| Ground Level | Breakfast | 18' 5'' x 8' 7'' | ||
| Ground Level | Kitchen | 14' 1'' x 12' 7'' | ||
| Ground Level | Family Room | 18' 3'' x 13' '' | ||
| Ground Level | Foyer | 14' 7'' x 7' 6'' |
https://www.realtor.ca/real-estate/26128697/3285-cherry-avenue-vineland
Interested?
Contact us for more information

Julie Swayze
Salesperson
(905) 664-2300
www.julieswayze.com/
860 Queenston Road Unit 4b
Stoney Creek, Ontario L8G 4A8
(905) 545-1188
(905) 664-2300






















































