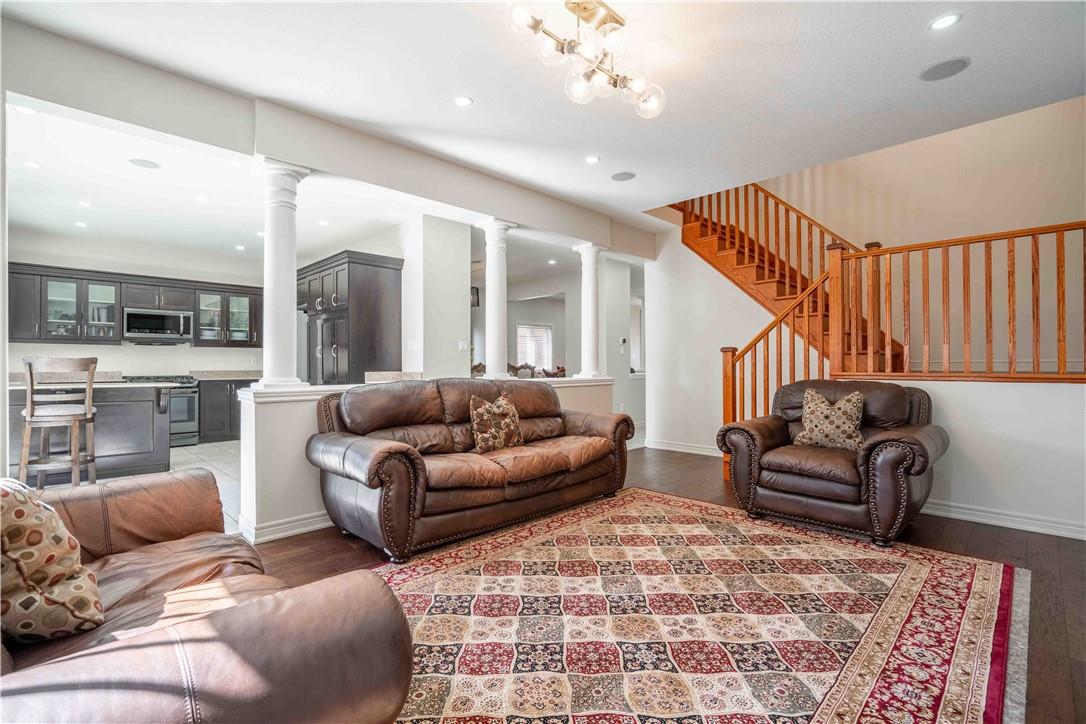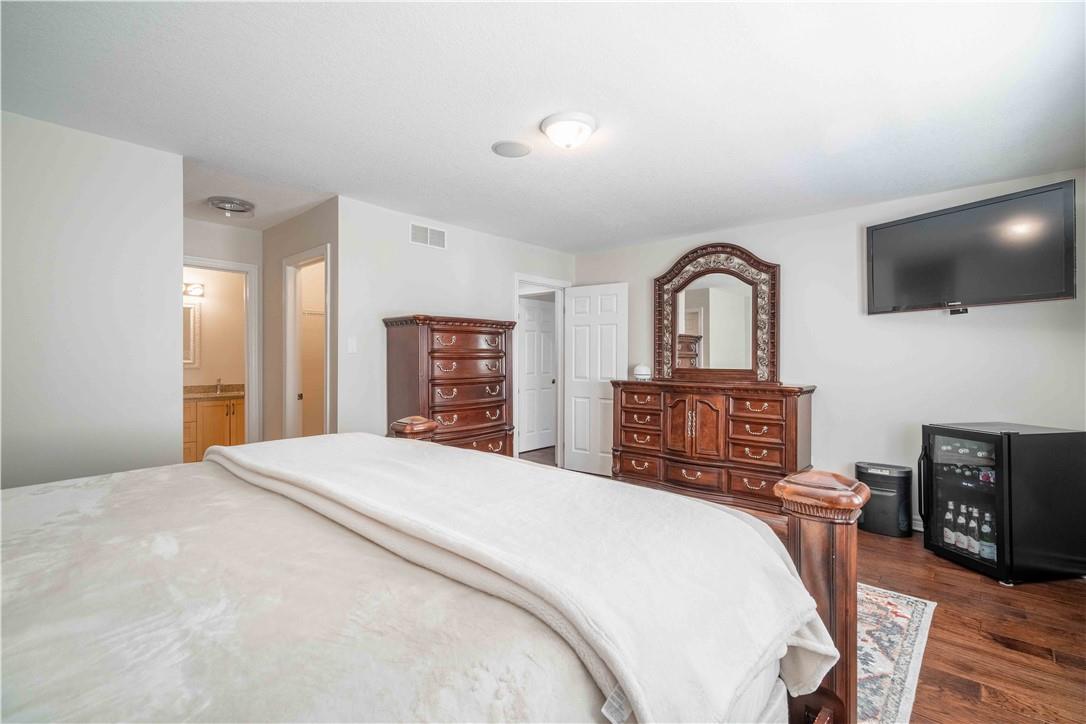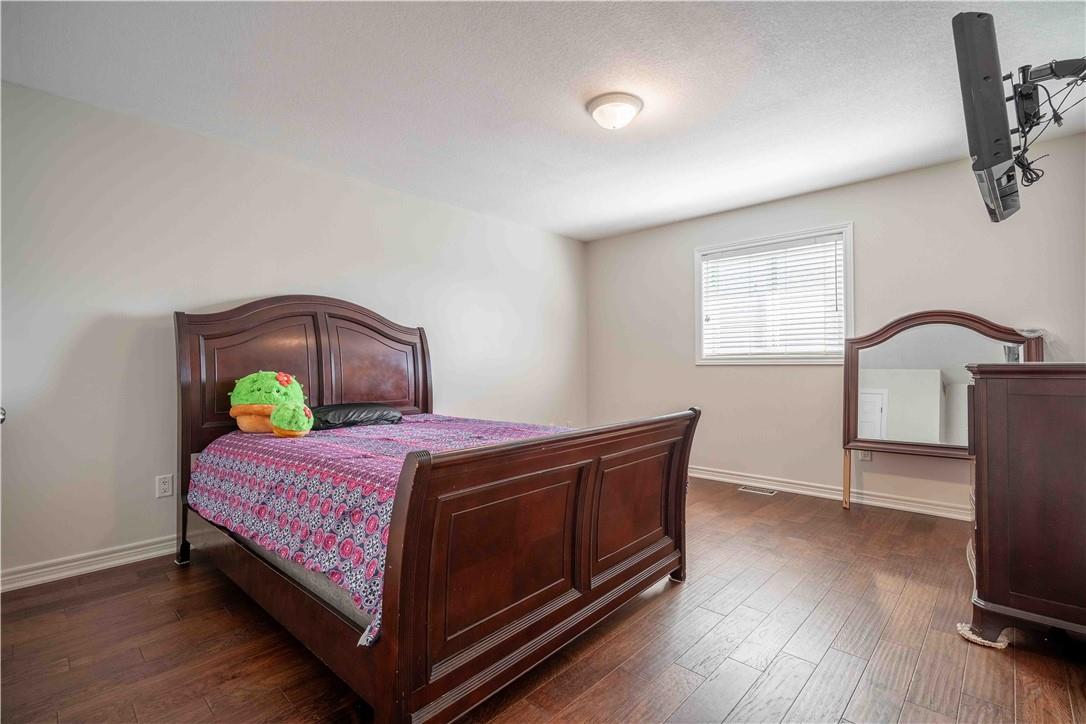32 Erika Crescent Hamilton, Ontario L8W 0A2
$1,199,950
Rare find spotless all brick custom built by local builder for present owner. Walking up to this double door entry & front stucco/stone pillars will impress you. Featuring 2800 square feet above ground, 5 spacious bedrooms all on 2nd level, huge master bedroom with walk-in closets & 5pc ensuite, all hardwood & ceramic flooring, quartz countertops & plenty more. Outside, much money spent on exposed aggregate driveway wrapping around rear patio. Basement untouched ready for your own imagination (roughed-in 3pc bath). Convenient east mountain location, move in ready. Great family oriented street. RSA (id:53779)
Property Details
| MLS® Number | H4173019 |
| Property Type | Single Family |
| Equipment Type | Furnace, Water Heater |
| Features | Double Width Or More Driveway, Automatic Garage Door Opener |
| Parking Space Total | 4 |
| Rental Equipment Type | Furnace, Water Heater |
Building
| Bathroom Total | 4 |
| Bedrooms Above Ground | 5 |
| Bedrooms Total | 5 |
| Appliances | Dishwasher, Dryer, Washer, Window Coverings, Garage Door Opener |
| Architectural Style | 2 Level |
| Basement Development | Unfinished |
| Basement Type | Full (unfinished) |
| Constructed Date | 2008 |
| Construction Style Attachment | Detached |
| Cooling Type | Central Air Conditioning |
| Exterior Finish | Brick, Stucco |
| Foundation Type | Poured Concrete |
| Half Bath Total | 1 |
| Heating Fuel | Natural Gas |
| Heating Type | Forced Air |
| Stories Total | 2 |
| Size Exterior | 2838 Sqft |
| Size Interior | 2838 Sqft |
| Type | House |
| Utility Water | Municipal Water |
Parking
| Attached Garage |
Land
| Acreage | No |
| Sewer | Municipal Sewage System |
| Size Depth | 98 Ft |
| Size Frontage | 41 Ft |
| Size Irregular | 41.04 X 98.45 |
| Size Total Text | 41.04 X 98.45|under 1/2 Acre |
Rooms
| Level | Type | Length | Width | Dimensions |
|---|---|---|---|---|
| Second Level | Bedroom | 14' 4'' x 11' 2'' | ||
| Second Level | Bedroom | 17' '' x 12' 7'' | ||
| Second Level | Bedroom | 17' 11'' x 12' 7'' | ||
| Second Level | Bedroom | 12' 6'' x 19' 7'' | ||
| Second Level | 4pc Bathroom | Measurements not available | ||
| Second Level | 5pc Ensuite Bath | Measurements not available | ||
| Second Level | Primary Bedroom | 18' 3'' x 17' 6'' | ||
| Basement | Roughed-in Bathroom | Measurements not available | ||
| Basement | Other | Measurements not available | ||
| Basement | Cold Room | Measurements not available | ||
| Ground Level | 2pc Bathroom | Measurements not available | ||
| Ground Level | Laundry Room | 7' 5'' x 7' 3'' | ||
| Ground Level | Living Room | 13' 4'' x 11' 11'' | ||
| Ground Level | Dining Room | 13' 2'' x 11' 7'' | ||
| Ground Level | Family Room | 20' 6'' x 12' 11'' | ||
| Ground Level | Eat In Kitchen | 22' 4'' x 11' 11'' |
https://www.realtor.ca/real-estate/26016256/32-erika-crescent-hamilton
Interested?
Contact us for more information

Anthony Picone
Salesperson
(905) 573-1189
www.anthonypicone.ca/

#101-325 Winterberry Drive
Stoney Creek, Ontario L8J 0B6
(905) 573-1188
(905) 573-1189






































