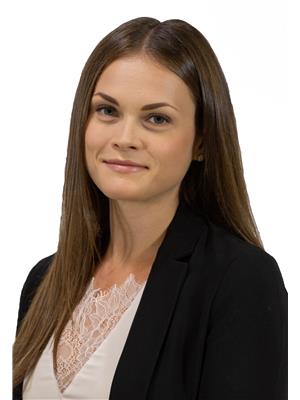3033 Townline Road, Unit #65 Stevensville, Ontario L0S 1S1
$325,000
Welcome to Black Creek adult lifestyle community. Newly renovated 2 bedroom home featuring open concept floor plan and lovely covered porch. 2021 updates include vinyl flooring throughout, custom blinds, freshly painted, new trim and updated lighting. A/C replaced 2022. Amenities include clubhouse with indoor/outdoor pools, sauna, shuffleboard, tennis courts, library, hobby room, games room. Close to QEW and golf course. (id:53779)
Property Details
| MLS® Number | H4174839 |
| Property Type | Single Family |
| Amenities Near By | Recreation |
| Community Features | Community Centre |
| Equipment Type | None |
| Features | Double Width Or More Driveway, Paved Driveway, Country Residential |
| Parking Space Total | 2 |
| Pool Type | Indoor Pool, Outdoor Pool |
| Rental Equipment Type | None |
| Structure | Shed |
Building
| Bathroom Total | 1 |
| Bedrooms Above Ground | 2 |
| Bedrooms Total | 2 |
| Appliances | Dishwasher, Dryer, Microwave, Refrigerator, Stove, Washer |
| Architectural Style | Bungalow, Mobile Home |
| Basement Type | None |
| Cooling Type | Central Air Conditioning |
| Exterior Finish | Vinyl Siding |
| Foundation Type | None |
| Heating Fuel | Electric |
| Heating Type | Forced Air |
| Stories Total | 1 |
| Size Exterior | 938 Sqft |
| Size Interior | 938 Sqft |
| Type | Mobile Home |
| Utility Water | Municipal Water |
Parking
| No Garage |
Land
| Acreage | No |
| Land Amenities | Recreation |
| Sewer | Municipal Sewage System |
| Size Irregular | 0 X |
| Size Total Text | 0 X|under 1/2 Acre |
Rooms
| Level | Type | Length | Width | Dimensions |
|---|---|---|---|---|
| Ground Level | 5pc Bathroom | Measurements not available | ||
| Ground Level | Bedroom | 11' 4'' x 8' 9'' | ||
| Ground Level | Primary Bedroom | 11' '' x 10' 6'' | ||
| Ground Level | Kitchen | 13' 2'' x 13' 8'' | ||
| Ground Level | Dining Room | 13' 1'' x 11' 7'' | ||
| Ground Level | Living Room | 11' 6'' x 15' 6'' |
https://www.realtor.ca/real-estate/26078929/3033-townline-road-unit-65-stevensville
Interested?
Contact us for more information

Lize Lance
Salesperson
(905) 664-2300
860 Queenston Road Unit 4b
Stoney Creek, Ontario L8G 4A8
(905) 545-1188
(905) 664-2300























