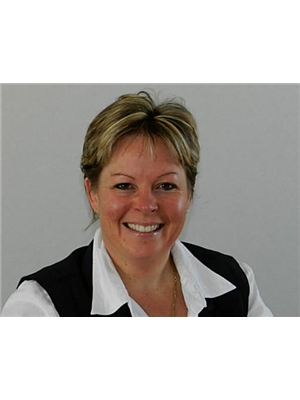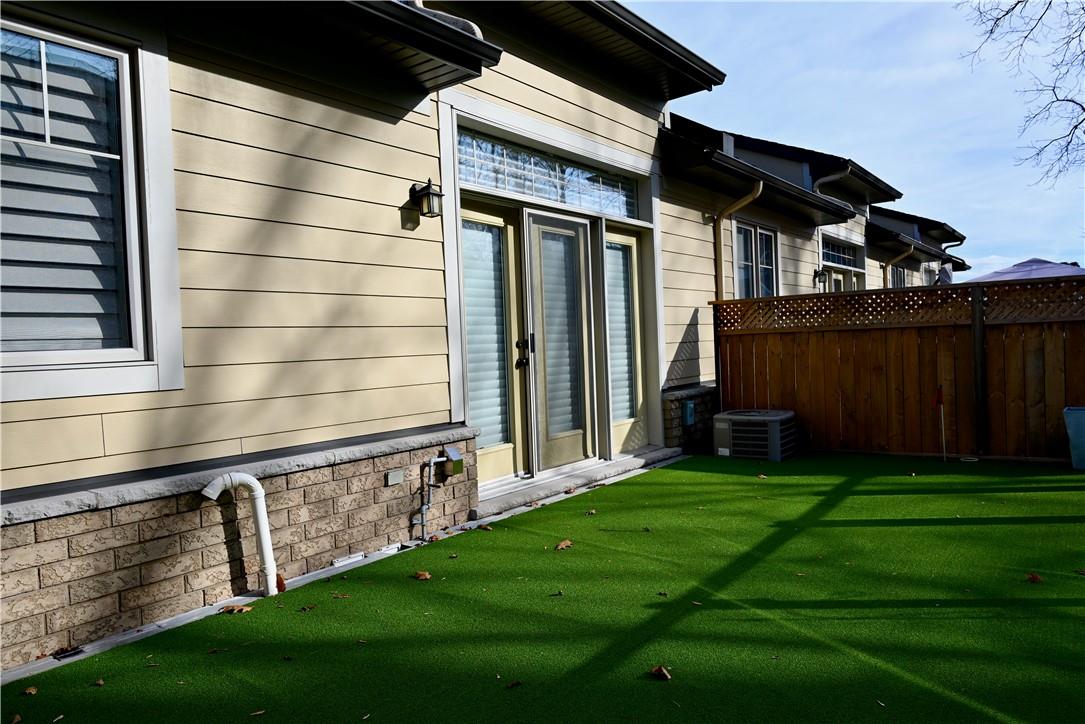2880 King Street, Unit #12 Jordan Station, Ontario L0R 1S0
$849,900Maintenance,
$185 Monthly
Maintenance,
$185 MonthlyJordan Village is waiting for you to come live the good life with easy low maintenance home walking distance to the Village full of great restaurants, shops and close to many great wineries! Upgraded kitchen with added island, granite countertops and breakfast bar in this immaculate hybrid bungalow style home. Formal Dinette/ Dining room with great sized living room as well with built in shelving and space for a great sized t.v.. Escape to the sunny back deck with glass railings overlooking an amazing garden and southern exposure with Gas BBQ hook up. Walk in to large foyer with enough space for office, large rec room area with additional bedroom, and bathroom on the main floor. Very unique layout that could work well for a potential in-law situation. Single Garage with additional driveway space for the two car family. Easy highway access for the commuters and on demand transit is available here too. Sought after Jordan awaits! Updates include Furnace & A/C 2015 (id:53779)
Property Details
| MLS® Number | H4170201 |
| Property Type | Single Family |
| Amenities Near By | Golf Course, Hospital, Public Transit, Schools |
| Community Features | Quiet Area |
| Equipment Type | Water Heater |
| Features | Golf Course/parkland, Sump Pump, Automatic Garage Door Opener |
| Parking Space Total | 2 |
| Rental Equipment Type | Water Heater |
Building
| Bathroom Total | 3 |
| Bedrooms Above Ground | 3 |
| Bedrooms Total | 3 |
| Appliances | Dishwasher, Dryer, Refrigerator, Stove, Washer |
| Architectural Style | Bungalow |
| Basement Development | Finished |
| Basement Type | Full (finished) |
| Constructed Date | 2010 |
| Construction Material | Wood Frame |
| Construction Style Attachment | Attached |
| Cooling Type | Central Air Conditioning |
| Exterior Finish | Brick, Wood |
| Fireplace Fuel | Gas |
| Fireplace Present | Yes |
| Fireplace Type | Other - See Remarks |
| Foundation Type | Poured Concrete |
| Heating Fuel | Natural Gas |
| Heating Type | Forced Air |
| Stories Total | 1 |
| Size Exterior | 1231 Sqft |
| Size Interior | 1231 Sqft |
| Type | Row / Townhouse |
| Utility Water | Municipal Water |
Parking
| Attached Garage | |
| Inside Entry | |
| Interlocked |
Land
| Acreage | No |
| Land Amenities | Golf Course, Hospital, Public Transit, Schools |
| Sewer | Municipal Sewage System |
| Size Irregular | Common Area |
| Size Total Text | Common Area|under 1/2 Acre |
| Soil Type | Clay |
| Zoning Description | Rm1-11 |
Rooms
| Level | Type | Length | Width | Dimensions |
|---|---|---|---|---|
| Second Level | 3pc Bathroom | Measurements not available | ||
| Second Level | Bedroom | 10' 8'' x 17' 4'' | ||
| Second Level | 4pc Ensuite Bath | Measurements not available | ||
| Second Level | Primary Bedroom | 11' 10'' x 16' 6'' | ||
| Second Level | Dining Room | 14' 4'' x 8' 9'' | ||
| Second Level | Kitchen | 14' 4'' x 9' 5'' | ||
| Second Level | Living Room | 13' 5'' x 14' 5'' | ||
| Ground Level | Utility Room | 9' 6'' x 9' 3'' | ||
| Ground Level | Storage | 4' 1'' x 4' 4'' | ||
| Ground Level | 4pc Bathroom | Measurements not available | ||
| Ground Level | Bedroom | 12' 11'' x 12' 1'' | ||
| Ground Level | Recreation Room | 14' 10'' x 31' 6'' | ||
| Ground Level | Foyer | 13' 2'' x 11' 7'' |
https://www.realtor.ca/real-estate/25905662/2880-king-street-unit-12-jordan-station
Interested?
Contact us for more information

Julie Swayze
Salesperson
(905) 664-2300
www.julieswayze.com/
860 Queenston Road Unit 4b
Stoney Creek, Ontario L8G 4A8
(905) 545-1188
(905) 664-2300



















































