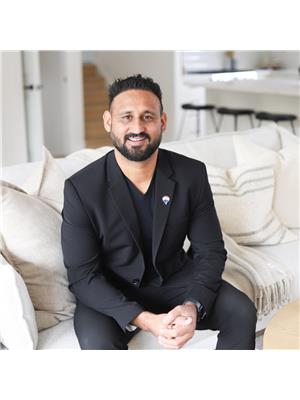286 East 14th Street Hamilton, Ontario L9A 4B9
$799,900
Exceptionally stunning most luxurious1-1/2 storey house. Attention to detail is exquisite in this rare find 4+2 bedrooms, 2030 sqft approx. living space with full self contained in law suite and separate entrance to bright and high basement. Features 2 custom kitchens, back splash, 3 custom full bathrooms with designer vanities, w/ ceramic tiles, 1 Electric Fireplaces, high end laminate/Vinyl floor, paint, baseboard, trims, doors, casing and hardware. Minutes away from HWY and Situated close to all amenities, you'll enjoy easy access to schools, parks, shopping centers, and a variety of entertainment options. (id:53779)
Property Details
| MLS® Number | H4179629 |
| Property Type | Single Family |
| Amenities Near By | Hospital, Public Transit, Schools |
| Equipment Type | Water Heater |
| Features | Park Setting, Park/reserve, Paved Driveway, Carpet Free, No Pet Home, In-law Suite |
| Parking Space Total | 3 |
| Rental Equipment Type | Water Heater |
| Structure | Shed |
Building
| Bathroom Total | 3 |
| Bedrooms Above Ground | 4 |
| Bedrooms Below Ground | 2 |
| Bedrooms Total | 6 |
| Appliances | Dishwasher, Dryer, Refrigerator, Washer, Range |
| Basement Development | Finished |
| Basement Type | Full (finished) |
| Construction Style Attachment | Detached |
| Cooling Type | Central Air Conditioning |
| Exterior Finish | Brick, Vinyl Siding |
| Fireplace Fuel | Electric |
| Fireplace Present | Yes |
| Fireplace Type | Other - See Remarks |
| Foundation Type | Block |
| Heating Fuel | Natural Gas |
| Heating Type | Forced Air |
| Stories Total | 2 |
| Size Exterior | 1315 Sqft |
| Size Interior | 1315 Sqft |
| Type | House |
| Utility Water | Municipal Water |
Parking
| No Garage |
Land
| Acreage | No |
| Land Amenities | Hospital, Public Transit, Schools |
| Sewer | Municipal Sewage System |
| Size Depth | 102 Ft |
| Size Frontage | 40 Ft |
| Size Irregular | 40.1 X 102.22 |
| Size Total Text | 40.1 X 102.22|under 1/2 Acre |
| Soil Type | Clay |
Rooms
| Level | Type | Length | Width | Dimensions |
|---|---|---|---|---|
| Second Level | 3pc Bathroom | 6' 6'' x 6' 5'' | ||
| Second Level | Bedroom | 14' 1'' x 12' 3'' | ||
| Second Level | Bedroom | 12' 5'' x 12' 3'' | ||
| Basement | Laundry Room | 12' 10'' x 5' 7'' | ||
| Basement | 3pc Bathroom | 7' 10'' x 4' 6'' | ||
| Basement | Bedroom | 10' 4'' x 9' 8'' | ||
| Basement | Bedroom | 11' 10'' x 9' 4'' | ||
| Basement | Kitchen | 10' 3'' x 8' 11'' | ||
| Basement | Recreation Room | 16' 9'' x 13' 7'' | ||
| Ground Level | 3pc Bathroom | 7' 6'' x 6' 5'' | ||
| Ground Level | Bedroom | 11' '' x 9' 10'' | ||
| Ground Level | Bedroom | 12' 3'' x 9' 3'' | ||
| Ground Level | Kitchen | 13' 10'' x 9' 5'' | ||
| Ground Level | Living Room | 18' 5'' x 11' '' |
https://www.realtor.ca/real-estate/26264066/286-east-14th-street-hamilton
Interested?
Contact us for more information
Sarbjit Singh
Broker
(905) 573-1189
325 Winterberry Dr Unit 4b
Stoney Creek, Ontario L8J 0B6
(905) 573-1188
(905) 573-1189
Sharnjit Singh
Broker
(905) 573-1189

#101-325 Winterberry Drive
Stoney Creek, Ontario L8J 0B6
(905) 573-1188
(905) 573-1189

Deep Singh
Broker
(905) 573-1189
www.dspropertylistings.com/
https://www.facebook.com/dspropertylistings/?modal=admin_todo_tour

#101-325 Winterberry Drive
Stoney Creek, Ontario L8J 0B6
(905) 573-1188
(905) 573-1189






















































