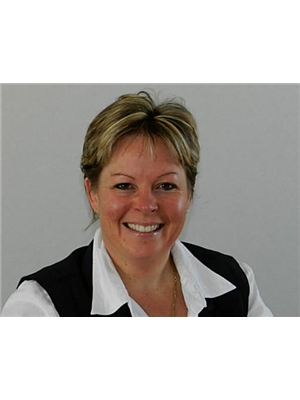2835 Prince William Street Jordan Station, Ontario L0R 1S0
$779,900
Jordan Village is a short distance from this home where dining, shopping and Niagara Escarpment activities will please the entire family! Fabulous private yard with above ground pool, covered back deck, and outdoor sauna for the winter warm up and then quick cool! Charming character home with eat in kitchen with large breakfast bar overlooking the chef at work in functional kitchen and large butler pantry just off to the side to store all your big items and wine from all of the local wine touring. Large dining area with room for formal sitting area, main floor living room is perfect for streaming all of your shows while you sneak off to the convenient main floor laundry for the multi taskers! 3 bedrooms and 3 bathrooms ready for the perfect income generating property or the growing family home! 24 x 35 Foot Garage/Shop, has a few rooms for different hobbies and tons of storage with high ceilings too! Jump into Jordan to this home that is ready and waiting for what ever opportunity you choose. Amazing Jordan location that is currently being run as a part time successful vacation rental home for the investor looking! Perfect family home that is fully furnished and ready to move in!Updates include Furnace and A/C 2022, 24 Ft. Boldt Salt Water Pool 2020, Outdoor Electric Sauna 2020, Dishwasher and Fridge 2019. (id:53779)
Property Details
| MLS® Number | H4168607 |
| Property Type | Single Family |
| Amenities Near By | Golf Course, Hospital, Public Transit, Schools |
| Equipment Type | Water Heater |
| Features | Treed, Wooded Area, Golf Course/parkland, Double Width Or More Driveway, Paved Driveway, Sump Pump, Automatic Garage Door Opener |
| Parking Space Total | 7 |
| Pool Type | Above Ground Pool |
| Rental Equipment Type | Water Heater |
| Structure | Shed |
Building
| Bathroom Total | 3 |
| Bedrooms Above Ground | 3 |
| Bedrooms Total | 3 |
| Appliances | Dishwasher, Dryer, Refrigerator, Stove, Washer, Wine Fridge, Blinds, Furniture, Window Coverings |
| Architectural Style | 2 Level |
| Basement Development | Unfinished |
| Basement Type | Partial (unfinished) |
| Constructed Date | 1880 |
| Construction Style Attachment | Detached |
| Cooling Type | Central Air Conditioning |
| Exterior Finish | Vinyl Siding |
| Foundation Type | Stone |
| Heating Fuel | Natural Gas |
| Heating Type | Forced Air |
| Stories Total | 2 |
| Size Exterior | 1774 Sqft |
| Size Interior | 1774 Sqft |
| Type | House |
| Utility Water | Municipal Water |
Parking
| Detached Garage |
Land
| Acreage | No |
| Land Amenities | Golf Course, Hospital, Public Transit, Schools |
| Sewer | Municipal Sewage System |
| Size Depth | 141 Ft |
| Size Frontage | 66 Ft |
| Size Irregular | 66.06 X 141.4 |
| Size Total Text | 66.06 X 141.4|under 1/2 Acre |
| Soil Type | Clay |
| Zoning Description | R1 |
Rooms
| Level | Type | Length | Width | Dimensions |
|---|---|---|---|---|
| Second Level | 3pc Bathroom | Measurements not available | ||
| Second Level | Bedroom | 11' 5'' x 12' 2'' | ||
| Second Level | Bedroom | 11' 1'' x 13' 6'' | ||
| Second Level | 4pc Ensuite Bath | Measurements not available | ||
| Second Level | Primary Bedroom | 19' 8'' x 17' 5'' | ||
| Ground Level | Laundry Room | 9' 10'' x 8' 4'' | ||
| Ground Level | 4pc Bathroom | Measurements not available | ||
| Ground Level | Family Room | 15' '' x 16' 9'' | ||
| Ground Level | Breakfast | 9' 8'' x 6' 5'' | ||
| Ground Level | Kitchen | 7' 1'' x 10' 4'' | ||
| Ground Level | Dining Room | 11' 8'' x 11' 8'' | ||
| Ground Level | Living Room | 12' 2'' x 11' 10'' |
https://www.realtor.ca/real-estate/25816998/2835-prince-william-street-jordan-station
Interested?
Contact us for more information

Julie Swayze
Salesperson
(905) 664-2300
www.julieswayze.com/
860 Queenston Road Unit 4b
Stoney Creek, Ontario L8G 4A8
(905) 545-1188
(905) 664-2300






















































