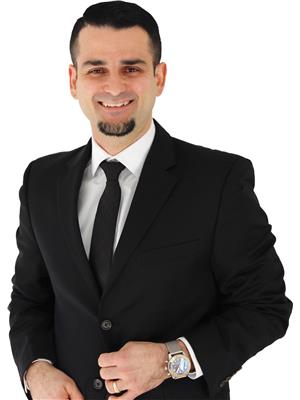28 Dolman Street Stoney Creek, Ontario L8J 2P3
$1,099,777
Entertainers will love this massive 2 story home on the Stoney creek mountain with 2900 sq ft above grade. This 4 bedroom, 3.5 bath property has all the must haves. Starting with a fabulous chef's kitchen, multiple family spaces on the main level including an amazing sunroom with functioning wood fireplace that leads directly outside to your very own backyard oasis. On ground pool with covered porch will make you never want to travel again. If all that wasn't enough, you have a fully finished basement with ample room where kids can be kids. This fabulous property backs onto a park, located near trails, shopping, schools, amazing access to the highway it is a true must see. RSA (id:53779)
Property Details
| MLS® Number | H4172535 |
| Property Type | Single Family |
| Amenities Near By | Public Transit |
| Equipment Type | Water Heater |
| Features | Park Setting, Park/reserve, Double Width Or More Driveway, Automatic Garage Door Opener |
| Parking Space Total | 6 |
| Pool Type | Inground Pool |
| Rental Equipment Type | Water Heater |
Building
| Bathroom Total | 4 |
| Bedrooms Above Ground | 4 |
| Bedrooms Total | 4 |
| Appliances | Dishwasher, Dryer, Refrigerator, Stove, Washer, Window Coverings |
| Architectural Style | 2 Level |
| Basement Development | Finished |
| Basement Type | Full (finished) |
| Constructed Date | 1990 |
| Construction Style Attachment | Detached |
| Cooling Type | Central Air Conditioning |
| Exterior Finish | Brick |
| Fireplace Fuel | Gas |
| Fireplace Present | Yes |
| Fireplace Type | Other - See Remarks |
| Foundation Type | Poured Concrete |
| Half Bath Total | 1 |
| Heating Fuel | Natural Gas |
| Heating Type | Forced Air |
| Stories Total | 2 |
| Size Exterior | 2907 Sqft |
| Size Interior | 2907 Sqft |
| Type | House |
| Utility Water | Municipal Water |
Parking
| Attached Garage | |
| Inside Entry |
Land
| Acreage | No |
| Land Amenities | Public Transit |
| Sewer | Municipal Sewage System |
| Size Depth | 123 Ft |
| Size Frontage | 42 Ft |
| Size Irregular | 42.98 X 123.79 |
| Size Total Text | 42.98 X 123.79|under 1/2 Acre |
Rooms
| Level | Type | Length | Width | Dimensions |
|---|---|---|---|---|
| Second Level | 4pc Bathroom | Measurements not available | ||
| Second Level | 4pc Ensuite Bath | Measurements not available | ||
| Second Level | Bedroom | 11' 7'' x 13' 2'' | ||
| Second Level | Bedroom | 11' 9'' x 14' 10'' | ||
| Second Level | Bedroom | 11' 11'' x 11' 2'' | ||
| Second Level | Bedroom | 18' 2'' x 15' 2'' | ||
| Basement | Exercise Room | Measurements not available | ||
| Basement | 3pc Bathroom | Measurements not available | ||
| Basement | Family Room | 25' 8'' x 15' 3'' | ||
| Basement | Recreation Room | 19' 10'' x 16' 10'' | ||
| Ground Level | Laundry Room | 6' 3'' x 7' 6'' | ||
| Ground Level | 2pc Bathroom | Measurements not available | ||
| Ground Level | Sunroom | 21' 7'' x 14' 9'' | ||
| Ground Level | Dining Room | 18' 8'' x 14' 1'' | ||
| Ground Level | Kitchen | 20' 10'' x 11' 7'' | ||
| Ground Level | Family Room | 14' '' x 12' 2'' | ||
| Ground Level | Living Room | 15' '' x 12' 2'' |
https://www.realtor.ca/real-estate/25983364/28-dolman-street-stoney-creek
Interested?
Contact us for more information

Matthew Adeh
Broker
(905) 575-7217
1595 Upper James St Unit 4b
Hamilton, Ontario L9B 0H7
(905) 575-5478
(905) 575-7217

David Capretta
Salesperson
(905) 575-7217

Unit 101 1595 Upper James St.
Hamilton, Ontario L9B 0H7
(905) 575-5478
(905) 575-7217
www.remaxescarpment.com






















































