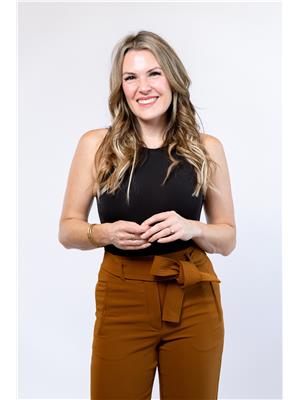277 Ottawa Street S Hamilton, Ontario L8K 2E9
$625,000
Attention investors! Here's your opportunity to own a fully tenanted cash-flowing two-unit property on one of the most desirable streets in the Delta! This cozy bungalow is located just steps away from the escarpment, on a quiet mature street. The main level features a large enclosed porch which opens up to a spacious open-concept living/dining room. The kitchen has been beautifully updated with modern tile, beautiful wood cabinetry, stone countertops and SS appliances. Completing the upper floor are three spacious bedrooms and a 4pc bathroom. The basement has a separate entrance, and offers a large living area, kitchen and spacious bedroom. A separate shared laundry room finishes off the lower level. A fenced backyard and detached garage offer lots of space for entertaining and storage. Located walking distance from trendy Ottawa St, public transit, Gage Park, shopping and loads of amenities, this property has so much to offer! Call today for your private showing. (id:53779)
Property Details
| MLS® Number | H4178433 |
| Property Type | Single Family |
| Equipment Type | Water Heater |
| Features | Shared Driveway |
| Parking Space Total | 3 |
| Rental Equipment Type | Water Heater |
Building
| Bathroom Total | 2 |
| Bedrooms Above Ground | 3 |
| Bedrooms Below Ground | 1 |
| Bedrooms Total | 4 |
| Appliances | Dishwasher, Dryer, Microwave, Refrigerator, Stove, Washer |
| Architectural Style | Bungalow |
| Basement Development | Finished |
| Basement Type | Full (finished) |
| Construction Style Attachment | Detached |
| Cooling Type | Central Air Conditioning |
| Exterior Finish | Brick, Vinyl Siding |
| Foundation Type | Block |
| Heating Fuel | Natural Gas |
| Heating Type | Forced Air |
| Stories Total | 1 |
| Size Exterior | 867 Sqft |
| Size Interior | 867 Sqft |
| Type | House |
| Utility Water | Municipal Water |
Parking
| Detached Garage | |
| Shared |
Land
| Acreage | No |
| Sewer | Municipal Sewage System |
| Size Frontage | 26 Ft |
| Size Irregular | 26.72 X |
| Size Total Text | 26.72 X|under 1/2 Acre |
Rooms
| Level | Type | Length | Width | Dimensions |
|---|---|---|---|---|
| Basement | Laundry Room | Measurements not available | ||
| Basement | Living Room | Measurements not available | ||
| Basement | Kitchen | Measurements not available | ||
| Basement | 3pc Bathroom | Measurements not available | ||
| Basement | Bedroom | 12' 6'' x 8' 5'' | ||
| Ground Level | 4pc Bathroom | Measurements not available | ||
| Ground Level | Bedroom | 9' 11'' x 8' '' | ||
| Ground Level | Bedroom | 9' 9'' x 8' '' | ||
| Ground Level | Primary Bedroom | 9' 9'' x 10' 2'' | ||
| Ground Level | Kitchen | 10' 9'' x 10' 11'' | ||
| Ground Level | Dining Room | 7' 2'' x 10' 11'' | ||
| Ground Level | Living Room | 13' 6'' x 10' 11'' |
https://www.realtor.ca/real-estate/26218015/277-ottawa-street-s-hamilton
Interested?
Contact us for more information

Kristin Lamarre
Salesperson
(905) 575-7217
1595 Upper James St Unit 4b
Hamilton, Ontario L9B 0H7
(905) 575-5478
(905) 575-7217


















































