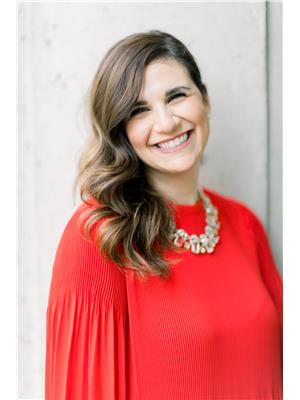270 Cherryhill Road Oakville, Ontario L6L 3E4
$1,495,000
Location Location Location! This 3-level side split sits on a mature, oversized lot in a quiet pocket of south Bronte. This home boasts 3 bedrooms, 2 full bathrooms and approximately 1100 square feet plus a finished lower level with a separate entrance! Lovingly maintained and offering amazing potential, this home is a must see. The main floor includes hardwood flooring throughout and features a large living / dining room combination with a gas fireplace, skylight, vaulted ceiling and access to the private backyard. The kitchen offers plenty of natural light, airy white cabinetry, stone counters and backyard access. The top floor of the home includes 3 spacious bedrooms with hardwood flooring and a 4-piece bathroom. The finished lower level offers a large rec room with custom built-ins, a 3-piece bathroom, a large laundry room with a separate walk-up entrance to the backyard and plenty of storage space! The exterior boasts a double wide driveway with ample parking and as well as a carport. The fully fenced yard includes a large wooden deck and plenty of privacy. This home sits in a quiet, family-friendly neighbourhood and is conveniently located close to schools, parks, public transportation and all amenities. (id:53779)
Property Details
| MLS® Number | H4178301 |
| Property Type | Single Family |
| Equipment Type | Water Heater |
| Features | Double Width Or More Driveway, Paved Driveway |
| Parking Space Total | 7 |
| Rental Equipment Type | Water Heater |
Building
| Bathroom Total | 2 |
| Bedrooms Above Ground | 3 |
| Bedrooms Total | 3 |
| Appliances | Dishwasher, Dryer, Microwave, Refrigerator, Stove, Washer, Window Coverings |
| Basement Development | Finished |
| Basement Type | Full (finished) |
| Constructed Date | 1960 |
| Construction Style Attachment | Detached |
| Cooling Type | Central Air Conditioning |
| Exterior Finish | Brick, Vinyl Siding |
| Foundation Type | Block |
| Heating Fuel | Natural Gas |
| Heating Type | Forced Air |
| Size Exterior | 1096 Sqft |
| Size Interior | 1096 Sqft |
| Type | House |
| Utility Water | Municipal Water |
Parking
| Carport |
Land
| Acreage | No |
| Sewer | Municipal Sewage System |
| Size Depth | 112 Ft |
| Size Frontage | 76 Ft |
| Size Irregular | 76.95ftx4.68ft X4.68ft X68.62ft X93.39ft X112.93ft |
| Size Total Text | 76.95ftx4.68ft X4.68ft X68.62ft X93.39ft X112.93ft|under 1/2 Acre |
Rooms
| Level | Type | Length | Width | Dimensions |
|---|---|---|---|---|
| Second Level | Bedroom | 10' 9'' x 8' 3'' | ||
| Second Level | Bedroom | 10' 9'' x 8' 8'' | ||
| Second Level | Primary Bedroom | 11' 6'' x 10' 1'' | ||
| Second Level | 4pc Bathroom | Measurements not available | ||
| Basement | Storage | 23' 1'' x 20' 10'' | ||
| Basement | 3pc Bathroom | Measurements not available | ||
| Basement | Laundry Room | 11' 2'' x 10' 4'' | ||
| Basement | Family Room | 17' 2'' x 14' 6'' | ||
| Ground Level | Kitchen | 13' 1'' x 9' 4'' | ||
| Ground Level | Dining Room | 9' 10'' x 9' 9'' | ||
| Ground Level | Living Room | 13' 10'' x 12' 8'' | ||
| Ground Level | Foyer | 6' 10'' x 4' 8'' |
https://www.realtor.ca/real-estate/26214295/270-cherryhill-road-oakville
Interested?
Contact us for more information

Greg Kuchma
Broker
502 Brant Street Unit 1a
Burlington, Ontario L7R 2G4
(905) 631-8118

Dareen Kuchma
Salesperson

502 Brant Street
Burlington, Ontario L7R 2G4
(905) 631-8118



















































