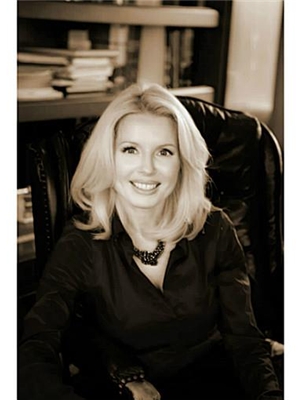2511 Lakeshore Road W, Unit #605 Oakville, Ontario L6L 6L9
$759,900Maintenance,
$854.92 Monthly
Maintenance,
$854.92 MonthlyEnjoy this open concept 2 bedroom, 2 bath condo located steps from paradise where you'll find swans swimming and locals kayaking. Step into your kitchen showcasing newly refaced white cabinetry, a stunning quartz waterfall counter, and an open concept design perfect for entertaining. Enjoy the spacious living room which boasts a wall of sun-filled windows allowing natural light to flood the space. The functional layout separates two spacious rooms on either side of the unit, perfect for a second bedroom, home office, or hobby room. The primary bedroom offers a large walk-in closet, an updated 4 pc en suite, and a private entrance onto the balcony for your morning coffee. Situated across the street from Bronte Harbour Yacht Club and steps to the lake, this condo is loaded with amenities! One Large parking spot and locker! Don't wait! A must see! (id:53779)
Property Details
| MLS® Number | H4176990 |
| Property Type | Single Family |
| Amenities Near By | Marina |
| Equipment Type | None |
| Features | Balcony, Carpet Free |
| Parking Space Total | 1 |
| Rental Equipment Type | None |
Building
| Bathroom Total | 2 |
| Bedrooms Above Ground | 2 |
| Bedrooms Total | 2 |
| Amenities | Exercise Centre, Party Room |
| Appliances | Dishwasher, Dryer, Refrigerator, Washer |
| Basement Type | None |
| Constructed Date | 1989 |
| Cooling Type | Central Air Conditioning |
| Exterior Finish | Brick, Stone |
| Foundation Type | Poured Concrete |
| Heating Fuel | Natural Gas |
| Heating Type | Forced Air |
| Stories Total | 1 |
| Size Exterior | 1015 Sqft |
| Size Interior | 1015 Sqft |
| Type | Apartment |
| Utility Water | Municipal Water |
Parking
| Underground |
Land
| Acreage | No |
| Land Amenities | Marina |
| Sewer | Municipal Sewage System |
| Size Irregular | X |
| Size Total Text | X|under 1/2 Acre |
| Soil Type | Loam |
Rooms
| Level | Type | Length | Width | Dimensions |
|---|---|---|---|---|
| Ground Level | Utility Room | 5' '' x 7' 7'' | ||
| Ground Level | Bedroom | 16' 11'' x 10' 4'' | ||
| Ground Level | 4pc Bathroom | 7' 11'' x 5' 5'' | ||
| Ground Level | Primary Bedroom | 16' 3'' x 10' 4'' | ||
| Ground Level | 3pc Bathroom | 8' 7'' x 5' 5'' | ||
| Ground Level | Dining Room | 8' 5'' x 12' 7'' | ||
| Ground Level | Living Room | 16' 11'' x 10' 5'' | ||
| Ground Level | Kitchen | 7' 11'' x 7' 10'' |
https://www.realtor.ca/real-estate/26165544/2511-lakeshore-road-w-unit-605-oakville
Interested?
Contact us for more information

Deborah Brown
Broker
www.deborahbrown.ca/
https://www.facebook.com/DebBrownTeam/
2180 Itabashi Way Unit 4b
Burlington, Ontario L7M 5A5
(905) 639-7676
Nadia Catherine Finley
Salesperson
2180 Itabashi Way Unit 4b
Burlington, Ontario L7M 5A5
(905) 639-7676


































