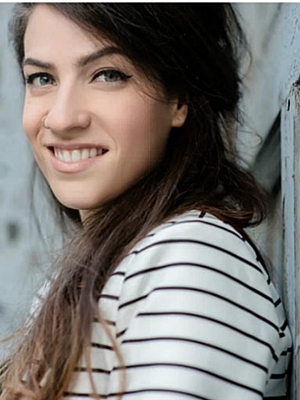24 Craddock Boulevard, Unit #4 Jarvis, Ontario N0A 1K0
$949,900
Pure & sophisticated luxury drapes this entire home from the moment you step through the front door; greeted by exquisite architectural details & lavish finishes. Hand-picked & curated by the designer seller himself, no detail has been left untouched! Foyer entrance w/10’ ceilings, unique tile detail & wall moulding feature set the tone for the unforgettable experience that awaits within. The open-concept living area is a masterpiece of design; 14’ cathedral ceilings, gas fireplace, custom lighting fixtures & a seamless flow between the living, dining & kitchen spaces. The gourmet kitchen boasts quartzite leathered stone counters w/waterfall detail, elongated maple uppers & oak lowers + full wall pantry for all your storage desires. Truly a focal point for both cooking & entertaining. The master suite is a true retreat, w/a spacious bedroom with wall moulding backdrop, a spa-like ensuite bathroom featuring a glass enclosed shower w/3 boxed shower niche & matte gold fixtures. Each additional bedroom is thoughtfully designed & offers its own unique charm. Lower level comes professionally finished w/additional bedroom & 3 pc bathroom & bonus room that could be used as a workshop or storage. Exterior is fully landscaped w/gardens and a wrap-around porch. Back patio (10’ X 15’) is fully covered with a stone half wall. It's time to make the move and enjoy the utmost comfort, style & luxury in this unparalleled living experience! (id:53779)
Property Details
| MLS® Number | H4178180 |
| Property Type | Single Family |
| Equipment Type | Water Heater |
| Features | Double Width Or More Driveway, Paved Driveway, Sump Pump |
| Parking Space Total | 4 |
| Rental Equipment Type | Water Heater |
Building
| Bathroom Total | 3 |
| Bedrooms Above Ground | 2 |
| Bedrooms Below Ground | 1 |
| Bedrooms Total | 3 |
| Appliances | Dishwasher, Dryer, Microwave, Refrigerator, Stove, Washer & Dryer, Range, Window Coverings, Garage Door Opener |
| Architectural Style | Bungalow |
| Basement Development | Finished |
| Basement Type | Full (finished) |
| Constructed Date | 2020 |
| Construction Style Attachment | Detached |
| Cooling Type | Central Air Conditioning |
| Exterior Finish | Brick, Stone |
| Fireplace Fuel | Gas |
| Fireplace Present | Yes |
| Fireplace Type | Other - See Remarks |
| Foundation Type | Poured Concrete |
| Heating Fuel | Natural Gas |
| Heating Type | Forced Air |
| Stories Total | 1 |
| Size Exterior | 1252 Sqft |
| Size Interior | 1252 Sqft |
| Type | House |
| Utility Water | Municipal Water |
Parking
| Attached Garage |
Land
| Acreage | No |
| Sewer | Municipal Sewage System |
| Size Depth | 93 Ft |
| Size Frontage | 52 Ft |
| Size Irregular | 52 X 93 |
| Size Total Text | 52 X 93|under 1/2 Acre |
Rooms
| Level | Type | Length | Width | Dimensions |
|---|---|---|---|---|
| Basement | Utility Room | Measurements not available | ||
| Basement | Workshop | 19' '' x 7' '' | ||
| Basement | 3pc Bathroom | 9' 7'' x 9' '' | ||
| Basement | Bedroom | 17' '' x 10' '' | ||
| Basement | Exercise Room | 14' '' x 14' 6'' | ||
| Basement | Family Room | 14' '' x 21' '' | ||
| Ground Level | Laundry Room | 9' '' x 6' 4'' | ||
| Ground Level | Bedroom | 12' '' x 13' '' | ||
| Ground Level | 3pc Ensuite Bath | 8' '' x 5' '' | ||
| Ground Level | Primary Bedroom | 14' '' x 14' '' | ||
| Ground Level | 4pc Bathroom | 10' '' x 6' '' | ||
| Ground Level | Living Room/dining Room | 14' 4'' x 18' 4'' | ||
| Ground Level | Eat In Kitchen | 10' '' x 16' '' | ||
| Ground Level | Foyer | 6' '' x 16' '' |
https://www.realtor.ca/real-estate/26209663/24-craddock-boulevard-unit-4-jarvis
Interested?
Contact us for more information

Jess Fabrizio
Salesperson
(905) 573-1189
325 Winterberry Dr Unit 4b
Stoney Creek, Ontario L8J 0B6
(905) 573-1188
(905) 573-1189






















































