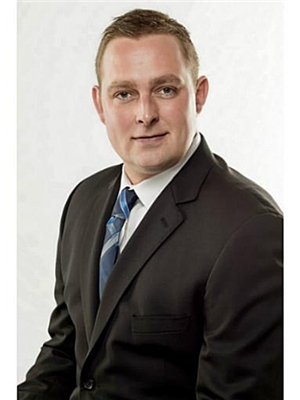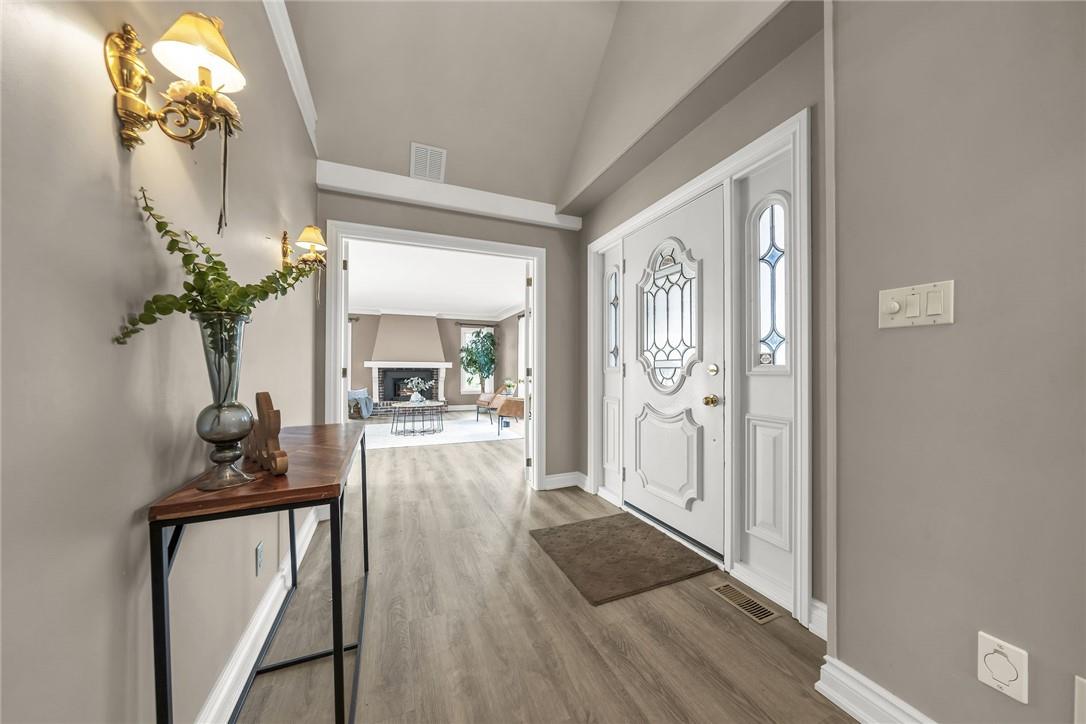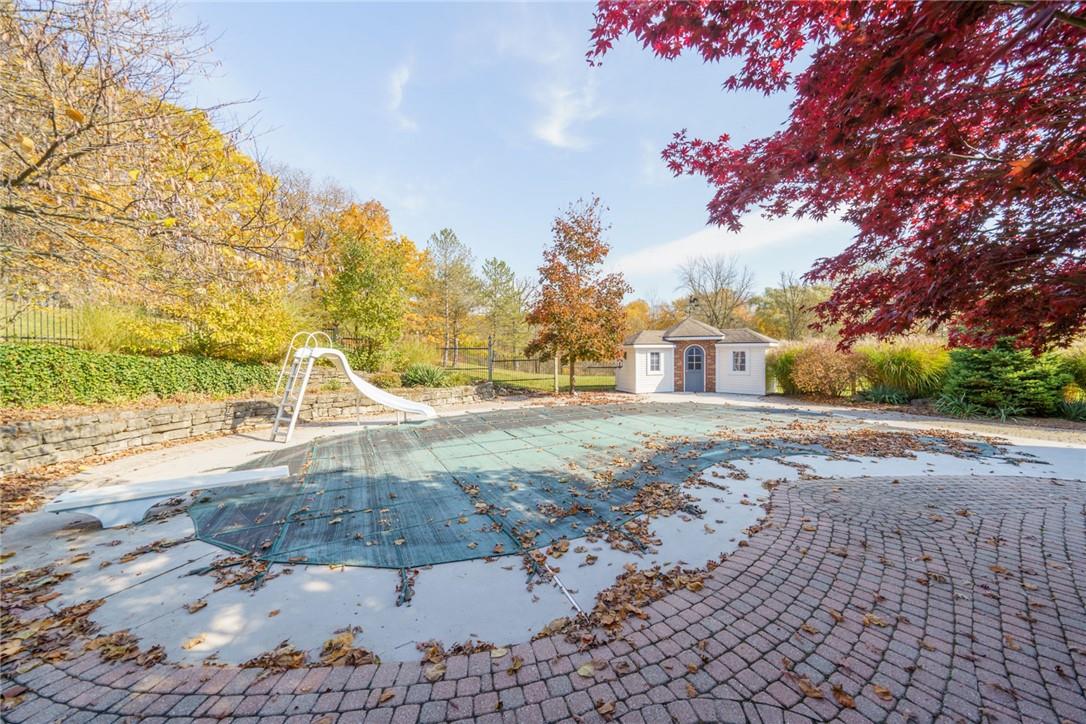2368 #17 Haldimand Road Cayuga, Ontario N0A 1E0
$2,499,000
Truly Irreplaceable, masterfully designed 13.92 acre Executive Estate property!This “turn key” Equestrian Package is every Horse Enthusiasts Dream & includes a Custom Built 4 bed, 5 bath home w/high quality finishes throughout, 80’ x 180’ heated horse barn featuring 80’ x 144’ heated indoor riding area(1998), 10 custom stalls, sand pen, wash stall, tack room, 100’ x 180’ outdoor sand ring & multiple paddocks. From the moment you arrive you will be captivated by the enchanting tree lined circular drive & great curb appeal featuring brick & complimenting stone exterior, lush natural gardens, professionally landscaped backyard Oasis w/ heated kidney shaped IG pool w/concrete & paver stone patio plus sought after 2 storey detached garage w/loft, water, & concrete. The exquisitely finished home features a walk out basement & includes over 4000 sq feet of distinguished living space highlighted by gourmet eat in kitchen w/granite countertops, oversized island & travertine stone flooring, formal dining area, family room w/ woodstove set in brick hearth, home office with extensive built in’s, 2 MF beds w/ensuites,MF laundry, 2 pc bath & UL 3rd bed w/ ensuite.Finished basement allows for Ideal in law suite/2 family home w/separate kitchen, dining room, & rec room w/FP, 4th bed, 4 pc bath, cedar lined sauna & ample storage. Rarely do properties with this pride of ownership & attention to detail come available for sale! Call today for your private viewing of this Perfect Country Package! (id:53779)
Property Details
| MLS® Number | H4178093 |
| Property Type | Single Family |
| Amenities Near By | Schools |
| Community Features | Quiet Area |
| Equipment Type | Water Heater |
| Features | Treed, Wooded Area, Paved Driveway, Level, Country Residential, Automatic Garage Door Opener |
| Parking Space Total | 17 |
| Pool Type | Inground Pool |
| Rental Equipment Type | Water Heater |
| View Type | View |
Building
| Bathroom Total | 5 |
| Bedrooms Above Ground | 3 |
| Bedrooms Below Ground | 1 |
| Bedrooms Total | 4 |
| Appliances | Central Vacuum, Dishwasher, Dryer, Refrigerator, Sauna, Stove, Washer, Window Coverings |
| Basement Development | Finished |
| Basement Type | Full (finished) |
| Constructed Date | 1989 |
| Construction Style Attachment | Detached |
| Cooling Type | Central Air Conditioning |
| Exterior Finish | Brick, Vinyl Siding |
| Fireplace Fuel | Gas |
| Fireplace Present | Yes |
| Fireplace Type | Woodstove,other - See Remarks |
| Foundation Type | Poured Concrete |
| Half Bath Total | 1 |
| Heating Fuel | Natural Gas |
| Heating Type | Forced Air |
| Stories Total | 2 |
| Size Exterior | 3000 Sqft |
| Size Interior | 3000 Sqft |
| Type | House |
| Utility Water | Cistern |
Parking
| Attached Garage | |
| Detached Garage |
Land
| Access Type | River Access |
| Acreage | Yes |
| Land Amenities | Schools |
| Sewer | Septic System |
| Size Irregular | 13.92 Acres |
| Size Total Text | 13.92 Acres|10 - 24.99 Acres |
| Soil Type | Clay |
| Surface Water | Creek Or Stream |
Rooms
| Level | Type | Length | Width | Dimensions |
|---|---|---|---|---|
| Second Level | 4pc Bathroom | 6' 11'' x 8' 9'' | ||
| Second Level | Bedroom | 32' 5'' x 19' 3'' | ||
| Basement | Bedroom | 17' '' x 10' 11'' | ||
| Basement | 4pc Bathroom | 7' 3'' x 7' 11'' | ||
| Basement | Sauna | 6' '' x 12' '' | ||
| Basement | Storage | 13' 6'' x 19' 8'' | ||
| Basement | Storage | 24' '' x 10' '' | ||
| Basement | Utility Room | 12' 8'' x 16' 2'' | ||
| Basement | Storage | 11' 3'' x 9' 1'' | ||
| Basement | Living Room | 23' '' x 13' 10'' | ||
| Basement | Eat In Kitchen | 10' 5'' x 18' 2'' | ||
| Ground Level | 4pc Ensuite Bath | 11' 3'' x 9' '' | ||
| Ground Level | Primary Bedroom | 11' 5'' x 20' 7'' | ||
| Ground Level | 4pc Ensuite Bath | 8' 4'' x 4' 11'' | ||
| Ground Level | Bedroom | 21' '' x 14' '' | ||
| Ground Level | 2pc Bathroom | 4' 4'' x 8' 1'' | ||
| Ground Level | Laundry Room | 10' 10'' x 8' '' | ||
| Ground Level | Dining Room | 9' 6'' x 15' 2'' | ||
| Ground Level | Eat In Kitchen | 15' 2'' x 13' 2'' | ||
| Ground Level | Office | 21' 11'' x 16' 11'' | ||
| Ground Level | Foyer | 25' 1'' x 7' '' | ||
| Ground Level | Family Room | 21' 8'' x 15' 2'' |
https://www.realtor.ca/real-estate/26216199/2368-17-haldimand-road-cayuga
Interested?
Contact us for more information

Chuck Hogeterp
Salesperson
(905) 573-1189
325 Winterberry Dr Unit 4b
Stoney Creek, Ontario L8J 0B6
(905) 573-1188
(905) 573-1189






















































