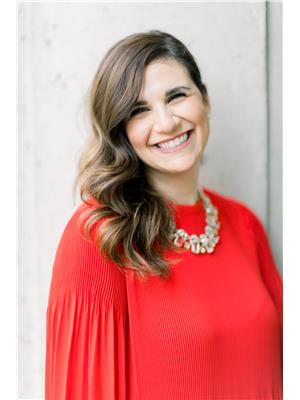233 Ryerson Road Oakville, Ontario L6H 4P8
$1,699,000
Welcome to this stunning 2-storey home perfectly situated on a quiet, family-friendly street in sought-after College Park! At 2495 square feet the spacious floor plan offers ample living space for your family! The home boasts stunning oak engineered hardwood flooring throughout. The main floor offers a large living room, separate dining room and a spacious family room with a gas fireplace and backyard access. The eat-in kitchen offers white cabinetry with ample storage and convenient access to the backyard. The main floor also includes a laundry/mud room with entry into the garage, and a 2-piece bathroom. The newly designed stairs lead to the second level of the home, where you will find 4 beautifully appointed bedrooms and 2 full bathrooms. The sprawling primary bedroom includes a designer feature wall, seating area, large walk-in closet and a 5-piece ensuite with a large glass shower. The unspoiled lower level has great ceiling height and lots of storage space! The exterior of the home features a double car driveway and beautiful curb appeal. The private, fully fenced backyard includes a large wood deck and mature landscaping. This home is conveniently located close to some of Oakville’s top rated schools including Sunningdale Public School and White Oaks Secondary School, and provides quick, easy access to parks, trails, community centres and the Oakville GO! (id:53779)
Property Details
| MLS® Number | H4178369 |
| Property Type | Single Family |
| Equipment Type | Water Heater |
| Features | Double Width Or More Driveway, Paved Driveway |
| Parking Space Total | 6 |
| Rental Equipment Type | Water Heater |
Building
| Bathroom Total | 3 |
| Bedrooms Above Ground | 4 |
| Bedrooms Total | 4 |
| Appliances | Dishwasher, Dryer, Refrigerator, Stove, Washer & Dryer, Hood Fan, Window Coverings, Garage Door Opener, Fan |
| Architectural Style | 2 Level |
| Basement Development | Unfinished |
| Basement Type | Full (unfinished) |
| Constructed Date | 1986 |
| Construction Style Attachment | Detached |
| Cooling Type | Central Air Conditioning |
| Exterior Finish | Brick |
| Foundation Type | Poured Concrete |
| Half Bath Total | 1 |
| Heating Fuel | Natural Gas |
| Heating Type | Forced Air |
| Stories Total | 2 |
| Size Exterior | 2495 Sqft |
| Size Interior | 2495 Sqft |
| Type | House |
| Utility Water | Municipal Water |
Parking
| Attached Garage |
Land
| Acreage | No |
| Sewer | Municipal Sewage System |
| Size Depth | 100 Ft |
| Size Frontage | 45 Ft |
| Size Irregular | 45.93 X 100 |
| Size Total Text | 45.93 X 100|under 1/2 Acre |
Rooms
| Level | Type | Length | Width | Dimensions |
|---|---|---|---|---|
| Second Level | Bedroom | 12' 4'' x 11' 2'' | ||
| Second Level | 4pc Bathroom | Measurements not available | ||
| Second Level | Bedroom | 12' 9'' x 10' 5'' | ||
| Second Level | Bedroom | 13' 9'' x 10' 5'' | ||
| Second Level | 5pc Ensuite Bath | Measurements not available | ||
| Second Level | Sitting Room | 13' 2'' x 8' 9'' | ||
| Second Level | Primary Bedroom | 19' 3'' x 14' 9'' | ||
| Ground Level | Laundry Room | 10' 4'' x 5' 9'' | ||
| Ground Level | 2pc Bathroom | Measurements not available | ||
| Ground Level | Family Room | 16' 11'' x 11' '' | ||
| Ground Level | Breakfast | 10' 8'' x 9' '' | ||
| Ground Level | Kitchen | 10' 2'' x 8' '' | ||
| Ground Level | Dining Room | 12' 8'' x 11' 2'' | ||
| Ground Level | Living Room | 15' '' x 11' '' |
https://www.realtor.ca/real-estate/26234100/233-ryerson-road-oakville
Interested?
Contact us for more information

Greg Kuchma
Broker
502 Brant Street Unit 1a
Burlington, Ontario L7R 2G4
(905) 631-8118

Dareen Kuchma
Salesperson

502 Brant Street
Burlington, Ontario L7R 2G4
(905) 631-8118


















































