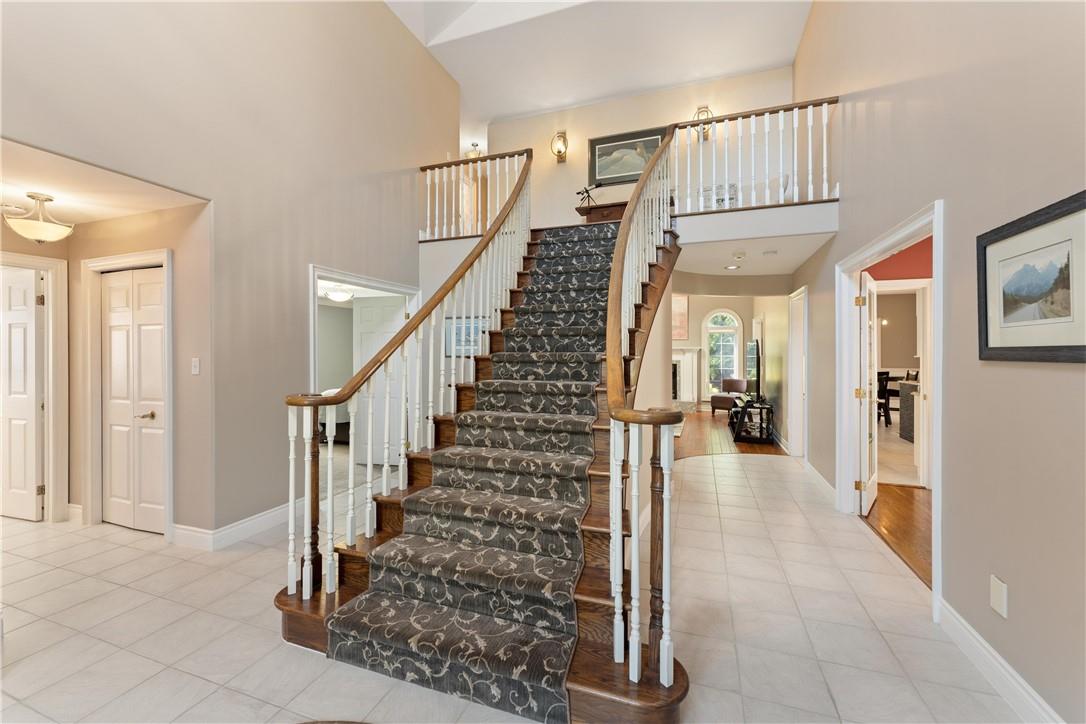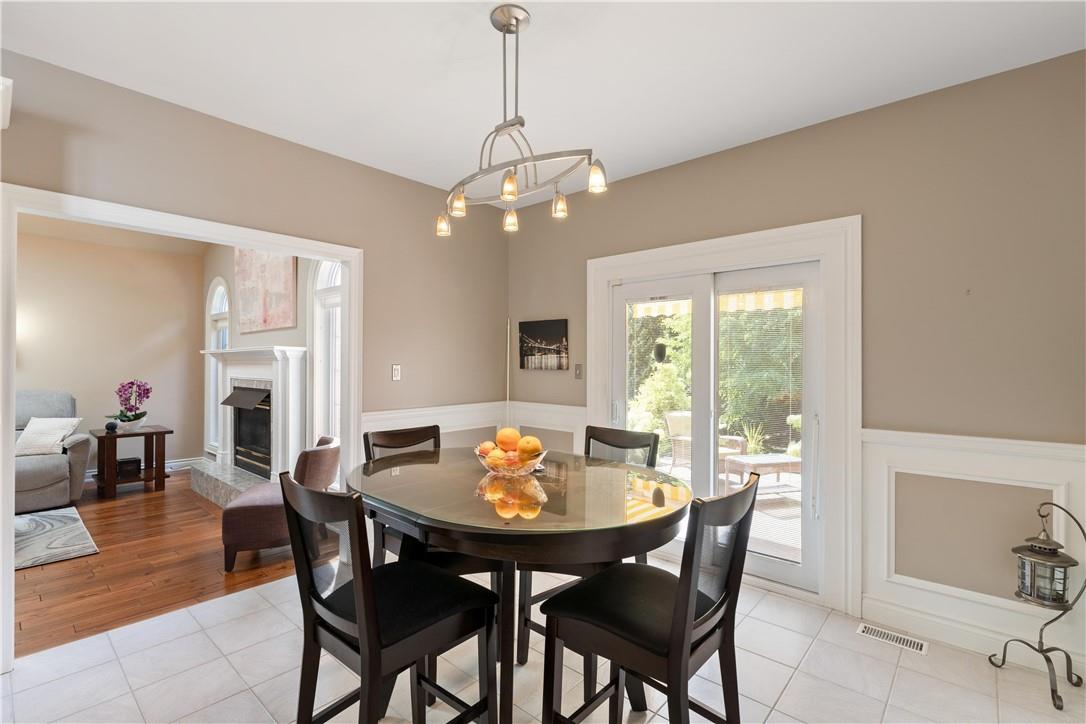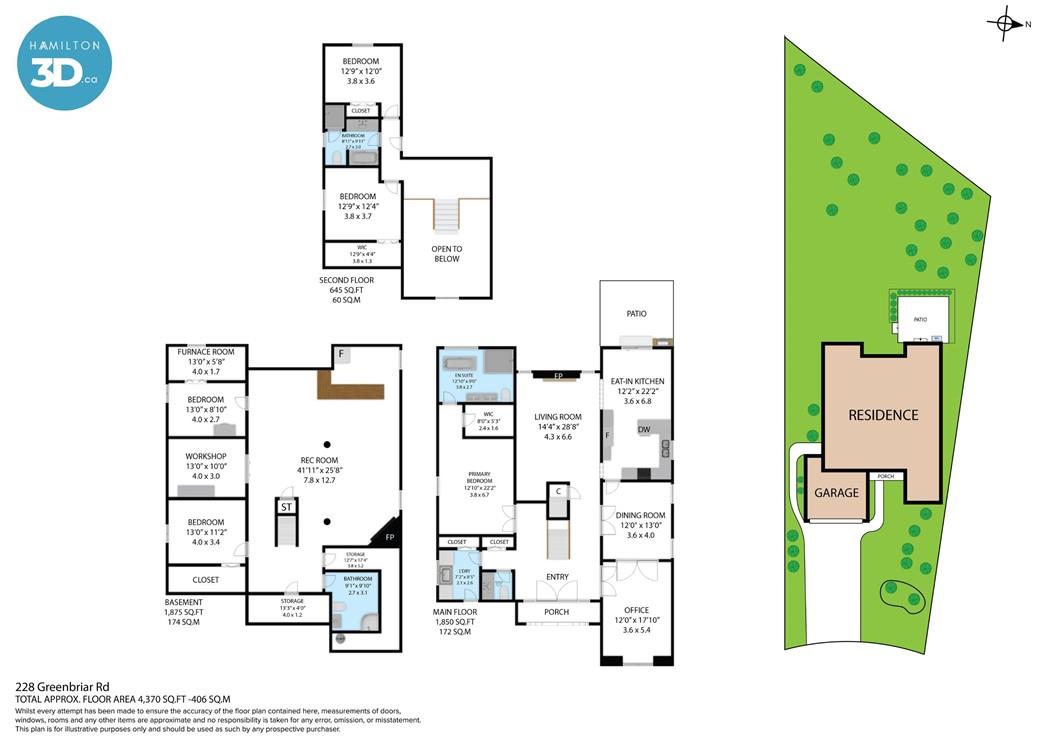228 Greenbriar Road Ancaster, Ontario L9G 4V4
$1,339,000
A stunning and spacious bungaloft nestled on a quiet street in Ancaster. This 2495 sqft., double car garage has extremely deep lot. New shingles 2019, furnace 2021, A/C 2021. TWH 2022. This home has too many upgrades to mention. This home contains 3+2 spacious bedrooms. Primary on main floor with fully renovated ensuite and deep luxury shower and walk in jetted soaker tub. (seller is providing previous standalone soaker tub and fixtures). The upstairs has two large bedrooms. Eat in kitchen leading out to stamped concrete patio and ravine like backyard. Grand foyer at entrance that leads to private den and large great room. Extremely large basement, is fully finished, there are two bedrooms in the lower level with large windows, providing plenty of natural light. There is also a shop/hobby room and large 3 pce bathroom. Great bar area for entertainment and natural gas fireplace. (id:53779)
Property Details
| MLS® Number | H4174018 |
| Property Type | Single Family |
| Amenities Near By | Golf Course |
| Community Features | Quiet Area |
| Equipment Type | None |
| Features | Park Setting, Park/reserve, Golf Course/parkland, Double Width Or More Driveway |
| Parking Space Total | 6 |
| Rental Equipment Type | None |
| Structure | Shed |
Building
| Bathroom Total | 3 |
| Bedrooms Above Ground | 3 |
| Bedrooms Below Ground | 2 |
| Bedrooms Total | 5 |
| Appliances | Dishwasher, Dryer, Refrigerator, Stove, Washer |
| Basement Development | Finished |
| Basement Type | Full (finished) |
| Constructed Date | 1997 |
| Construction Style Attachment | Detached |
| Cooling Type | Central Air Conditioning |
| Exterior Finish | Brick, Stone, Stucco |
| Fireplace Fuel | Gas |
| Fireplace Present | Yes |
| Fireplace Type | Other - See Remarks |
| Foundation Type | Poured Concrete |
| Heating Fuel | Natural Gas |
| Heating Type | Forced Air |
| Size Exterior | 2495 Sqft |
| Size Interior | 2495 Sqft |
| Type | House |
| Utility Water | Municipal Water |
Parking
| Attached Garage |
Land
| Acreage | No |
| Land Amenities | Golf Course |
| Sewer | Municipal Sewage System |
| Size Depth | 216 Ft |
| Size Frontage | 56 Ft |
| Size Irregular | 56.75 X 216.22 |
| Size Total Text | 56.75 X 216.22|under 1/2 Acre |
| Soil Type | Clay |
Rooms
| Level | Type | Length | Width | Dimensions |
|---|---|---|---|---|
| Second Level | 4pc Bathroom | 8' 11'' x 9' 11'' | ||
| Second Level | Bedroom | 12' 9'' x 12' '' | ||
| Second Level | Bedroom | 12' 9'' x 12' '' | ||
| Sub-basement | Recreation Room | 41' 11'' x 25' 8'' | ||
| Sub-basement | 3pc Bathroom | 9' 1'' x 9' 10'' | ||
| Sub-basement | Bedroom | 13' '' x 11' 2'' | ||
| Sub-basement | Bedroom | 13' '' x 8' 10'' | ||
| Ground Level | 5pc Ensuite Bath | 12' 10'' x 9' '' | ||
| Ground Level | Primary Bedroom | 12' 10'' x 22' 2'' | ||
| Ground Level | Office | 12' '' x 17' 10'' | ||
| Ground Level | Dining Room | 12' '' x 13' '' | ||
| Ground Level | Eat In Kitchen | 12' 2'' x 22' 2'' | ||
| Ground Level | Living Room | 14' 4'' x 28' 8'' |
https://www.realtor.ca/real-estate/26048255/228-greenbriar-road-ancaster
Interested?
Contact us for more information

Joseph Grguric
Salesperson
(905) 573-1189
www.hamiltonhomesguy.com/

#101-325 Winterberry Drive
Stoney Creek, Ontario L8J 0B6
(905) 573-1188
(905) 573-1189






















































