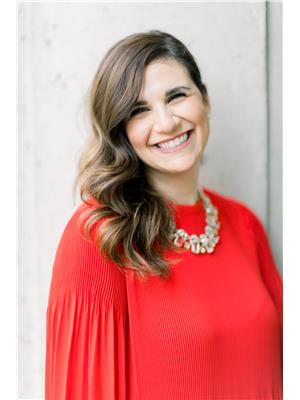2207 Pembroke Court Burlington, Ontario L7P 3X8
$1,099,000
Amazing 2 storey home with a prime court location in the Brant Hills community! This 3+1 bedroom, 2 full / 2 half bath home is over 1300 square feet PLUS a finished lower level with in-law potential! Situated on a private, pie-shaped lot, and renovated from top to bottom- this is the perfect family home. The main floor boasts a bright eat-in kitchen with white cabinetry, quartz countertops, an oversized pantry and backyard access. The living/ dining room combination features bamboo flooring, neutral décor and plenty of natural light. The main floor also features smooth ceilings, pot lights, a 2-piece powder room and access to the single car garage. The 2nd floor of the home boasts 3 well sized bedrooms and 2 updated bathrooms. The primary bedroom connects to a walk-in closet and has a 2-piece ensuite (shower & sink) with access to the 4-piece main bath! The professionally finished lower level includes a 4th bedroom, a large rec room, a new 3-piece bathroom with heated floors and a modern laundry room with storage area. This level also features vinyl flooring, smooth ceilings with pot lights, neutral bright décor and a separate entrance to the backyard! The exterior of the home features a single car garage with parking for 4 cars on the driveway, a stamped concrete front porch and a fully fenced yard with mature landscaping and a large deck. This beautiful home is located in a family friendly neighbourhood at the top of a court, close to all amenities, parks & schools! (id:53779)
Open House
This property has open houses!
2:00 pm
Ends at:4:00 pm
Property Details
| MLS® Number | H4178242 |
| Property Type | Single Family |
| Equipment Type | Water Heater |
| Features | Double Width Or More Driveway, Paved Driveway |
| Parking Space Total | 5 |
| Rental Equipment Type | Water Heater |
Building
| Bathroom Total | 4 |
| Bedrooms Above Ground | 3 |
| Bedrooms Below Ground | 1 |
| Bedrooms Total | 4 |
| Appliances | Central Vacuum, Dishwasher, Dryer, Microwave, Refrigerator, Stove, Washer, Window Coverings, Garage Door Opener |
| Architectural Style | 2 Level |
| Basement Development | Finished |
| Basement Type | Full (finished) |
| Constructed Date | 1983 |
| Construction Style Attachment | Link |
| Cooling Type | Central Air Conditioning |
| Exterior Finish | Brick, Vinyl Siding |
| Foundation Type | Poured Concrete |
| Half Bath Total | 2 |
| Heating Fuel | Natural Gas |
| Heating Type | Forced Air |
| Stories Total | 2 |
| Size Exterior | 1322 Sqft |
| Size Interior | 1322 Sqft |
| Type | House |
| Utility Water | Municipal Water |
Parking
| Attached Garage |
Land
| Acreage | No |
| Sewer | Municipal Sewage System |
| Size Depth | 110 Ft |
| Size Frontage | 19 Ft |
| Size Irregular | 19.4 X 110.39 |
| Size Total Text | 19.4 X 110.39|under 1/2 Acre |
Rooms
| Level | Type | Length | Width | Dimensions |
|---|---|---|---|---|
| Second Level | 4pc Bathroom | Measurements not available | ||
| Second Level | Bedroom | 11' 7'' x 10' 10'' | ||
| Second Level | Bedroom | 9' 7'' x 9' 2'' | ||
| Second Level | 2pc Ensuite Bath | Measurements not available | ||
| Second Level | Primary Bedroom | 16' 11'' x 10' 8'' | ||
| Basement | 3pc Bathroom | Measurements not available | ||
| Basement | Family Room | 19' 6'' x 10' 1'' | ||
| Basement | Bedroom | 11' 7'' x 10' 9'' | ||
| Basement | Laundry Room | 11' 4'' x 5' 1'' | ||
| Ground Level | Living Room | 15' '' x 10' 5'' | ||
| Ground Level | Dining Room | 11' 10'' x 10' 5'' | ||
| Ground Level | Kitchen | 11' 11'' x 11' 1'' | ||
| Ground Level | 2pc Bathroom | Measurements not available | ||
| Ground Level | Foyer | 7' 5'' x 3' 11'' |
https://www.realtor.ca/real-estate/26214071/2207-pembroke-court-burlington
Interested?
Contact us for more information

Greg Kuchma
Broker
502 Brant Street Unit 1a
Burlington, Ontario L7R 2G4
(905) 631-8118

Dareen Kuchma
Salesperson

502 Brant Street
Burlington, Ontario L7R 2G4
(905) 631-8118






















































