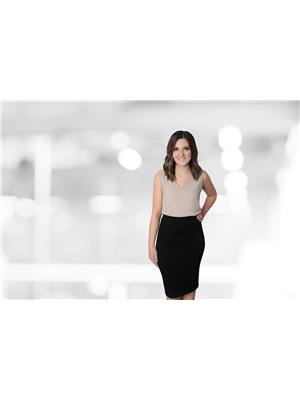22 Glendarling Crescent Stoney Creek, Ontario L8E 0A9
$844,900
STUNNING INSIDE & OUT! END UNIT TOWNHOME ON PRIVATE LOT BACKING ONTO SERENE WOODED AREA. GORGEOUS AND SPACIOUS LAYOUT! FEATURES 9 FT CEILIINGS, HARDWOOD FLOORS, LOADS OF WINDOWS FOR NATURAL LIGHTING, GOURMET KITCHEN WITH MAIN LEVEL FAMILY ROOM OPEN TO KITCHEN & DINETTE W/SLIDING DOOR TO REAR YARD, SEPARATE FORMAL DINING ROOM. FRESHLY PAINTED THROUGHOUT. LARGE SPACIOUS MASTER BEDROOM WITH BALCONY WALKOUT, WALK IN CLOSET & ENSUITE BATH W/SOAKER TUB, SEPARATE SHOWER. FINISHED BSMT WITH REC ROOM, LAUNDRY AND STORAGE. CLOSE PROXIMITY TO SHOPPING & ALL AMENITIES. WALKING DISTANCE TO 50 POINT MARKET & CONSERVATION. MINUTES TO COSTCO PLAZA & QEW (id:53779)
Open House
This property has open houses!
2:00 pm
Ends at:4:00 pm
Property Details
| MLS® Number | H4178199 |
| Property Type | Single Family |
| Equipment Type | Water Heater |
| Features | Paved Driveway, Gazebo, Sump Pump |
| Parking Space Total | 3 |
| Rental Equipment Type | Water Heater |
| Structure | Shed |
Building
| Bathroom Total | 3 |
| Bedrooms Above Ground | 3 |
| Bedrooms Total | 3 |
| Appliances | Dishwasher, Dryer, Refrigerator, Stove, Washer |
| Architectural Style | 2 Level |
| Basement Development | Finished |
| Basement Type | Full (finished) |
| Constructed Date | 2008 |
| Construction Style Attachment | Attached |
| Cooling Type | Central Air Conditioning |
| Exterior Finish | Aluminum Siding, Brick, Other |
| Foundation Type | Poured Concrete |
| Half Bath Total | 1 |
| Heating Fuel | Natural Gas |
| Heating Type | Forced Air |
| Stories Total | 2 |
| Size Exterior | 1758 Sqft |
| Size Interior | 1758 Sqft |
| Type | Row / Townhouse |
| Utility Water | Municipal Water |
Parking
| Attached Garage |
Land
| Acreage | No |
| Sewer | Municipal Sewage System |
| Size Depth | 83 Ft |
| Size Frontage | 29 Ft |
| Size Irregular | 29.63 X 83.35 |
| Size Total Text | 29.63 X 83.35|under 1/2 Acre |
| Soil Type | Clay |
Rooms
| Level | Type | Length | Width | Dimensions |
|---|---|---|---|---|
| Second Level | Den | 6' 8'' x 3' 6'' | ||
| Second Level | 4pc Bathroom | Measurements not available | ||
| Second Level | Bedroom | 10' 6'' x 9' 10'' | ||
| Second Level | Bedroom | 13' 3'' x 8' 10'' | ||
| Second Level | 4pc Ensuite Bath | 11' 11'' x 9' 7'' | ||
| Second Level | Primary Bedroom | 22' 4'' x 19' 1'' | ||
| Basement | Cold Room | 14' 3'' x 9' 8'' | ||
| Basement | Laundry Room | 14' 2'' x 13' '' | ||
| Basement | Recreation Room | 23' 3'' x 17' '' | ||
| Ground Level | 2pc Bathroom | Measurements not available | ||
| Ground Level | Living Room | 14' 2'' x 13' 9'' | ||
| Ground Level | Dinette | 14' 5'' x 7' 2'' | ||
| Ground Level | Kitchen | 10' 3'' x 10' '' | ||
| Ground Level | Dining Room | 14' 5'' x 10' 7'' | ||
| Ground Level | Foyer | Measurements not available |
https://www.realtor.ca/real-estate/26218017/22-glendarling-crescent-stoney-creek
Interested?
Contact us for more information

Stacey Keric
Salesperson
(905) 664-2300
www.tkrealty.ca/
860 Queenston Road Unit 4b
Stoney Creek, Ontario L8G 4A8
(905) 545-1188
(905) 664-2300

Nenad Keric
Salesperson
(905) 664-2300
www.tkrealty.ca/

860 Queenston Road Suite A
Stoney Creek, Ontario L8G 4A8
(905) 545-1188
(905) 664-2300






















































