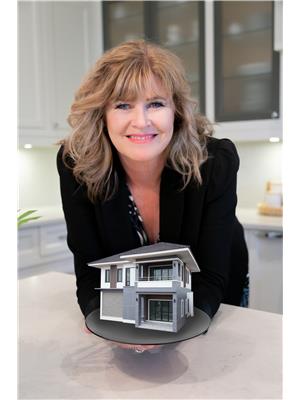2176 Fourth Line E, Unit #35 Oakville, Ontario L6M 3T2
$1,189,000Maintenance,
$163 Monthly
Maintenance,
$163 MonthlySought after Westoak Trail end-unit freehold townhouse, rare double car garage and small lane allowance fee. Over 1800sq.ft 3 bedrooms and 3 baths, unspoiled basement. Oversized master bedroom, walk-in closet & ensuite and 2nd bedroom with ensuite privileges. Main floor open concept with no carpeting lots of windows. Huge sunken family room with tall ceilings, loads of natural light. Kitchen features granite and breakfast bar, new stainless steel appliances. Yard is perfect for entertaining or family fun. Fully fenced professionally landscaped, two deck areas, gardens and mature trees offering privacy. Great schools within walking distance, parks, trails, amenities, rec centres, hospital, highway access. Roof 2015, Windows finished 2020, Furnace & A/C 2017, Kitchen Aid Appliances 2019. RSA (id:53779)
Property Details
| MLS® Number | H4178743 |
| Property Type | Single Family |
| Amenities Near By | Hospital, Public Transit, Recreation, Schools |
| Community Features | Community Centre |
| Equipment Type | Water Heater |
| Features | Park Setting, Park/reserve, Conservation/green Belt, No Driveway, Automatic Garage Door Opener |
| Parking Space Total | 2 |
| Rental Equipment Type | Water Heater |
Building
| Bathroom Total | 3 |
| Bedrooms Above Ground | 3 |
| Bedrooms Total | 3 |
| Appliances | Dryer, Microwave, Refrigerator, Stove, Washer & Dryer, Blinds, Window Coverings |
| Architectural Style | 2 Level |
| Basement Development | Unfinished |
| Basement Type | Full (unfinished) |
| Constructed Date | 1998 |
| Construction Style Attachment | Attached |
| Cooling Type | Central Air Conditioning |
| Exterior Finish | Brick |
| Foundation Type | Poured Concrete |
| Half Bath Total | 1 |
| Heating Fuel | Natural Gas |
| Heating Type | Forced Air |
| Stories Total | 2 |
| Size Exterior | 1818 Sqft |
| Size Interior | 1818 Sqft |
| Type | Row / Townhouse |
| Utility Water | Municipal Water |
Parking
| Detached Garage |
Land
| Acreage | No |
| Land Amenities | Hospital, Public Transit, Recreation, Schools |
| Sewer | Municipal Sewage System |
| Size Irregular | 0 X |
| Size Total Text | 0 X|under 1/2 Acre |
| Soil Type | Clay |
| Zoning Description | Residential |
Rooms
| Level | Type | Length | Width | Dimensions |
|---|---|---|---|---|
| Second Level | 4pc Ensuite Bath | Measurements not available | ||
| Second Level | Primary Bedroom | 16' 6'' x 17' 8'' | ||
| Second Level | 3pc Bathroom | Measurements not available | ||
| Second Level | Bedroom | 9' 9'' x 10' 1'' | ||
| Second Level | Bedroom | 18' 1'' x 10' 7'' | ||
| Ground Level | 2pc Bathroom | Measurements not available | ||
| Ground Level | Living Room/dining Room | 11' 1'' x 23' 4'' | ||
| Ground Level | Kitchen | 17' 2'' x 9' 3'' | ||
| Ground Level | Family Room | 10' 1'' x 16' 0'' |
https://www.realtor.ca/real-estate/26230210/2176-fourth-line-e-unit-35-oakville
Interested?
Contact us for more information

Leanne Feener
Salesperson
(905) 681-9908
https://realintro.com/leannefeener
https://www.facebook.com/Leannefeenerrealestate
https://www.linkedin.com/in/leanne-feener-36856520?lipi=urn:li:page:d_flag
@leannefeener/

2180 Itabashi Way Unit 4a
Burlington, Ontario L7M 5A5
(905) 639-7676
(905) 681-9908










































