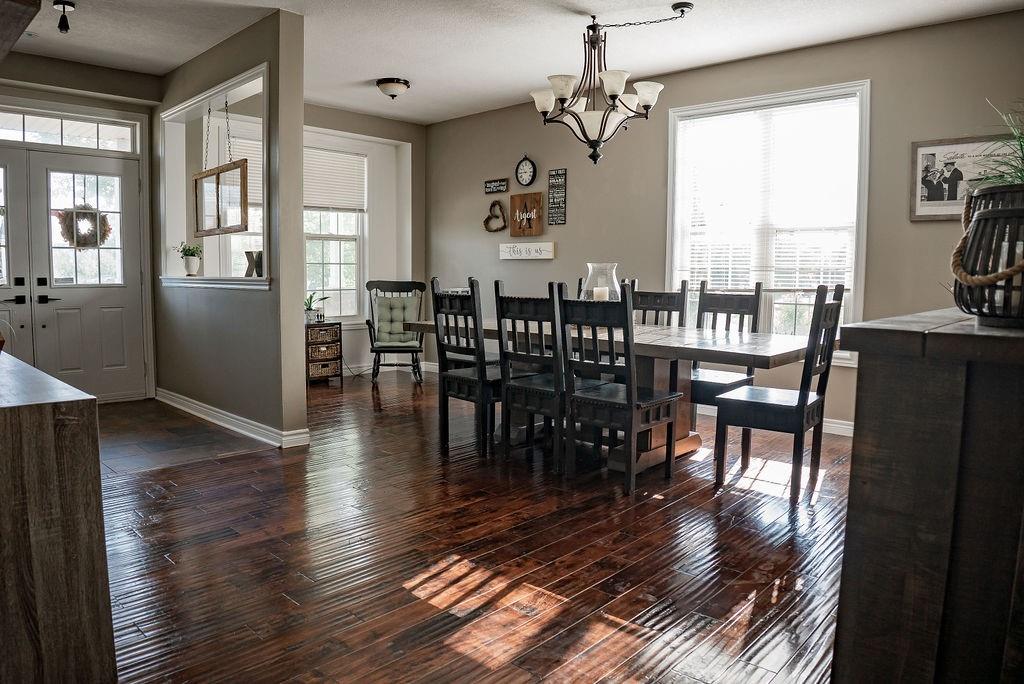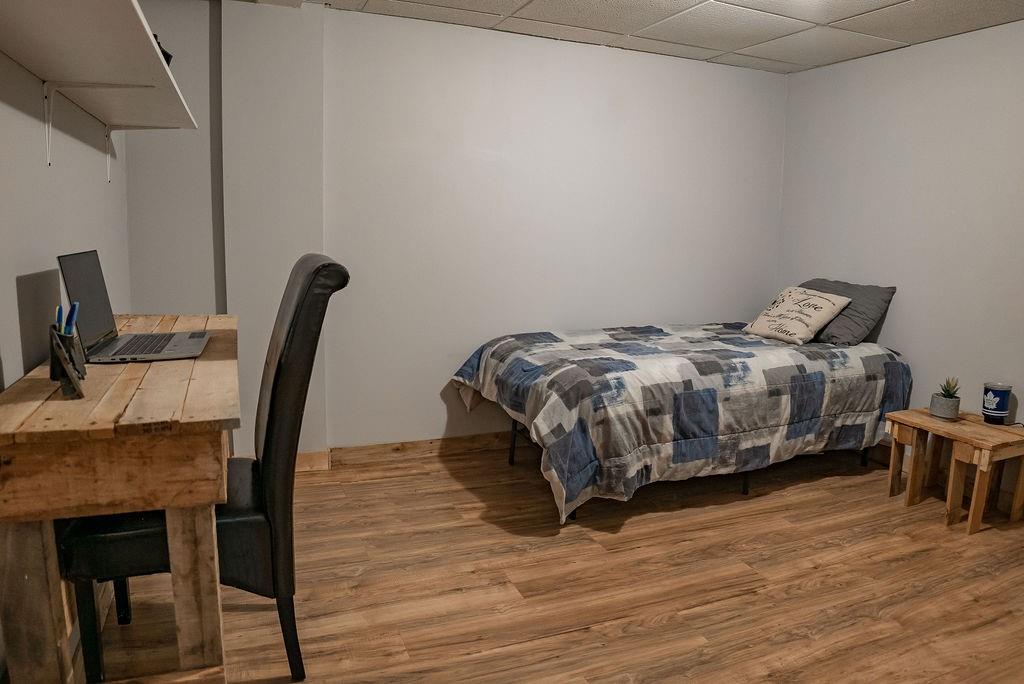216 Magnificent Way Hamilton, Ontario L0R 1C0
$999,900
Large 5 Bed, 5 Bath house on over sized lot backing onto pond & green space. Jack & Jill Bathroom & Granite Counter Tops. Roof replaced 2022, rear deck leading to hot tub, lawn sprinkler system, 220-50 Amp charger/ welder outlet in garage. Natural gas BBQ, awesome back yard with water fountain FEELS Like you're at the cottage. (id:53779)
Property Details
| MLS® Number | H4168571 |
| Property Type | Single Family |
| Equipment Type | Water Heater |
| Features | Double Width Or More Driveway, Paved Driveway |
| Parking Space Total | 6 |
| Rental Equipment Type | Water Heater |
Building
| Bathroom Total | 5 |
| Bedrooms Above Ground | 5 |
| Bedrooms Below Ground | 1 |
| Bedrooms Total | 6 |
| Architectural Style | 2 Level |
| Basement Development | Finished |
| Basement Type | Full (finished) |
| Construction Style Attachment | Detached |
| Cooling Type | Central Air Conditioning |
| Exterior Finish | Brick |
| Fireplace Fuel | Gas |
| Fireplace Present | Yes |
| Fireplace Type | Other - See Remarks |
| Foundation Type | Poured Concrete |
| Half Bath Total | 2 |
| Heating Fuel | Natural Gas |
| Heating Type | Forced Air |
| Stories Total | 2 |
| Size Exterior | 2900 Sqft |
| Size Interior | 2900 Sqft |
| Type | House |
| Utility Water | Municipal Water |
Parking
| Attached Garage |
Land
| Acreage | No |
| Sewer | Municipal Sewage System |
| Size Depth | 124 Ft |
| Size Frontage | 53 Ft |
| Size Irregular | 53.79 X 124.47 |
| Size Total Text | 53.79 X 124.47|under 1/2 Acre |
| Soil Type | Clay |
Rooms
| Level | Type | Length | Width | Dimensions |
|---|---|---|---|---|
| Second Level | 4pc Ensuite Bath | Measurements not available | ||
| Second Level | 4pc Bathroom | Measurements not available | ||
| Second Level | 4pc Bathroom | Measurements not available | ||
| Second Level | Bedroom | 12' '' x 14' '' | ||
| Second Level | Bedroom | 10' '' x 16' '' | ||
| Second Level | Bedroom | 11' '' x 15' '' | ||
| Second Level | Bedroom | 10' '' x 12' '' | ||
| Second Level | Primary Bedroom | 21' '' x 13' '' | ||
| Basement | Other | 10' '' x 10' '' | ||
| Basement | Office | 10' '' x 15' '' | ||
| Basement | Bedroom | 10' '' x 11' '' | ||
| Basement | Recreation Room | 11' '' x 26' '' | ||
| Basement | 2pc Bathroom | Measurements not available | ||
| Ground Level | Pantry | 6' '' x 7' '' | ||
| Ground Level | Foyer | 7' '' x 7' '' | ||
| Ground Level | Laundry Room | 6' '' x 10' '' | ||
| Ground Level | Family Room | 16' '' x 16' '' | ||
| Ground Level | Eat In Kitchen | 12' '' x 19' '' | ||
| Ground Level | Dining Room | 14' '' x 16' '' | ||
| Ground Level | 2pc Bathroom | Measurements not available |
https://www.realtor.ca/real-estate/25805996/216-magnificent-way-hamilton
Interested?
Contact us for more information
Joe Vine
Salesperson
(905) 573-1189

#101-325 Winterberry Drive
Stoney Creek, Ontario L8J 0B6
(905) 573-1188
(905) 573-1189






















































