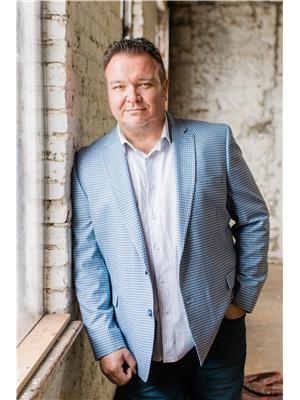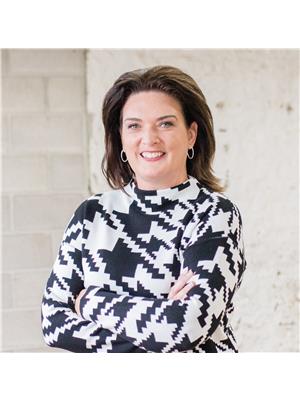2096 Mount Royal Avenue Burlington, Ontario L7P 1R5
$949,900
Welcome to 2096 Mount Royal Ave, located in the very mature Mountainside neighborhood in Burlington. This 3 bed / 1 bath approx 1150 sqft 3 level side split sits on a very generous 60’ x 120’ lot surrounded by some beautiful mature trees now showcasing their Autumn colours. The main floor has beautiful hardwood flooring and a fabulous bay window giving you loads of natural light. The upper level provides you with 3 bedrooms and 1 bath, while the lower level adds additional living space. Updates to this home include Furnace & A/C approx 4 years old, and roof shingles 2018. Opportunity awaits for the next loving family ready to call 2096 Mount Royal Ave home. RSA (id:53779)
Property Details
| MLS® Number | H4176401 |
| Property Type | Single Family |
| Amenities Near By | Public Transit, Recreation, Schools |
| Community Features | Community Centre |
| Equipment Type | Water Heater |
| Features | Park Setting, Park/reserve, Paved Driveway |
| Parking Space Total | 2 |
| Rental Equipment Type | Water Heater |
| Structure | Shed |
Building
| Bathroom Total | 1 |
| Bedrooms Above Ground | 3 |
| Bedrooms Total | 3 |
| Appliances | Dishwasher, Dryer, Refrigerator, Stove, Washer, Window Coverings |
| Basement Development | Partially Finished |
| Basement Type | Partial (partially Finished) |
| Constructed Date | 1966 |
| Construction Style Attachment | Detached |
| Cooling Type | Central Air Conditioning |
| Exterior Finish | Brick, Metal |
| Foundation Type | Block |
| Heating Fuel | Natural Gas |
| Heating Type | Forced Air |
| Size Exterior | 1141 Sqft |
| Size Interior | 1141 Sqft |
| Type | House |
| Utility Water | Municipal Water |
Parking
| No Garage |
Land
| Acreage | No |
| Land Amenities | Public Transit, Recreation, Schools |
| Sewer | Municipal Sewage System |
| Size Depth | 120 Ft |
| Size Frontage | 60 Ft |
| Size Irregular | 60 X 120 |
| Size Total Text | 60 X 120|under 1/2 Acre |
| Soil Type | Clay |
Rooms
| Level | Type | Length | Width | Dimensions |
|---|---|---|---|---|
| Second Level | 3pc Bathroom | 8' 5'' x 5' 5'' | ||
| Second Level | Bedroom | 9' 5'' x 9' '' | ||
| Second Level | Bedroom | 13' '' x 9' '' | ||
| Second Level | Primary Bedroom | 11' 9'' x 12' '' | ||
| Lower Level | Utility Room | 17' 5'' x 9' 8'' | ||
| Lower Level | Recreation Room | 17' 5'' x 11' 7'' | ||
| Ground Level | Kitchen | 13' '' x 9' 8'' | ||
| Ground Level | Dining Room | 10' 9'' x 9' 8'' | ||
| Ground Level | Living Room | 17' '' x 12' '' |
https://www.realtor.ca/real-estate/26139963/2096-mount-royal-avenue-burlington
Interested?
Contact us for more information

John Lennox
Salesperson
(905) 573-1189
thelennoxteam.com/

#101-325 Winterberry Drive
Stoney Creek, Ontario L8J 0B6
(905) 573-1188
(905) 573-1189

Lenore Lennox
Salesperson
(905) 573-1189

#101-325 Winterberry Drive
Stoney Creek, Ontario L8J 0B6
(905) 573-1188
(905) 573-1189












































