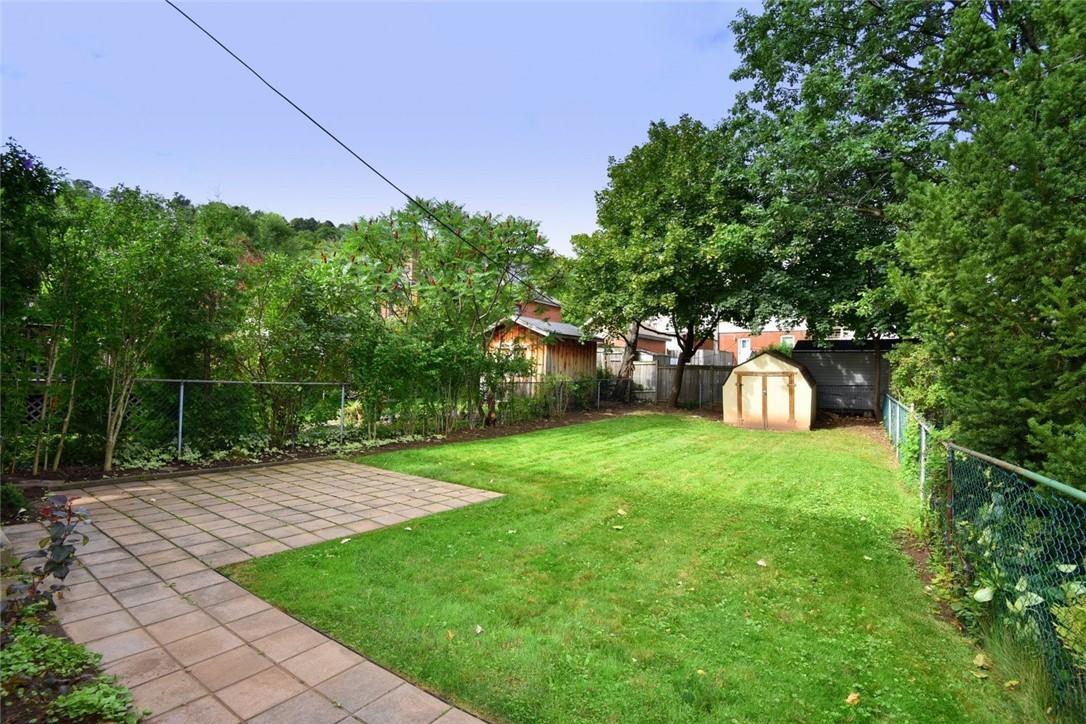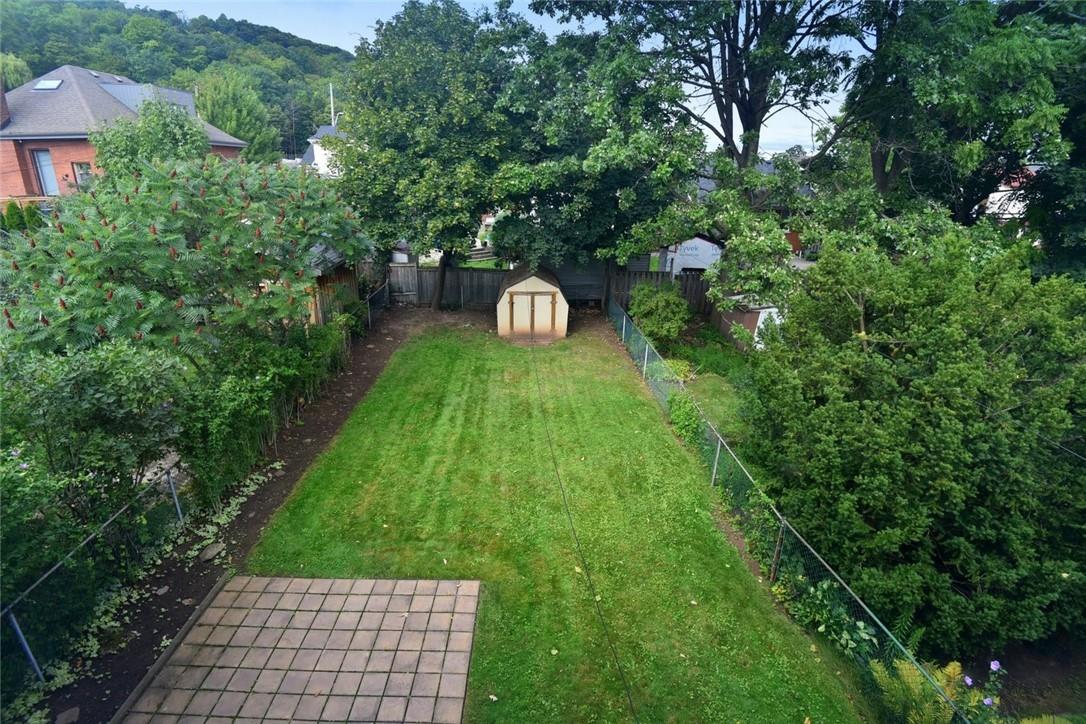208 Rosslyn Avenue S Hamilton, Ontario L8M 3J5
$725,000
Located in the desirable Delta neighbourhood, home is short walk to Gage Park, Ottawa Street restaurants and shops. Family home 4 bedrooms, separate dining room, plus eat-in kitchen. Carpet free, private driveway, large yard with shed. Escarpment view from second floor. Side entrance to unfinished basement. A must see! Offers anytime. (id:53779)
Property Details
| MLS® Number | H4173870 |
| Property Type | Single Family |
| Amenities Near By | Golf Course, Hospital, Public Transit, Schools |
| Equipment Type | None |
| Features | Park Setting, Park/reserve, Golf Course/parkland |
| Parking Space Total | 1 |
| Rental Equipment Type | None |
Building
| Bathroom Total | 1 |
| Bedrooms Above Ground | 4 |
| Bedrooms Total | 4 |
| Appliances | Dishwasher, Dryer, Refrigerator, Stove, Washer |
| Architectural Style | 2 Level |
| Basement Development | Unfinished |
| Basement Type | Full (unfinished) |
| Constructed Date | 1924 |
| Construction Style Attachment | Detached |
| Cooling Type | Central Air Conditioning |
| Exterior Finish | Brick |
| Foundation Type | Block |
| Heating Fuel | Natural Gas |
| Heating Type | Forced Air |
| Stories Total | 2 |
| Size Exterior | 1477 Sqft |
| Size Interior | 1477 Sqft |
| Type | House |
| Utility Water | Municipal Water |
Parking
| Interlocked | |
| No Garage |
Land
| Acreage | No |
| Land Amenities | Golf Course, Hospital, Public Transit, Schools |
| Sewer | Municipal Sewage System |
| Size Depth | 107 Ft |
| Size Frontage | 31 Ft |
| Size Irregular | 31 X 107.83 |
| Size Total Text | 31 X 107.83|under 1/2 Acre |
Rooms
| Level | Type | Length | Width | Dimensions |
|---|---|---|---|---|
| Second Level | 4pc Bathroom | Measurements not available | ||
| Second Level | Bedroom | 9' 10'' x 9' 2'' | ||
| Second Level | Bedroom | 9' 10'' x 9' 2'' | ||
| Second Level | Bedroom | 13' 6'' x 9' 10'' | ||
| Second Level | Primary Bedroom | 13' 5'' x 10' 6'' | ||
| Ground Level | Kitchen | 15' 3'' x 9' 3'' | ||
| Ground Level | Dining Room | 13' 8'' x 12' 6'' | ||
| Ground Level | Living Room | 15' 3'' x 12' 4'' | ||
| Ground Level | Foyer | Measurements not available |
https://www.realtor.ca/real-estate/26040953/208-rosslyn-avenue-s-hamilton
Interested?
Contact us for more information
Marge Woodworth
Salesperson
(905) 664-2300

860 Queenston Road Suite A
Stoney Creek, Ontario L8G 4A8
(905) 545-1188
(905) 664-2300



































